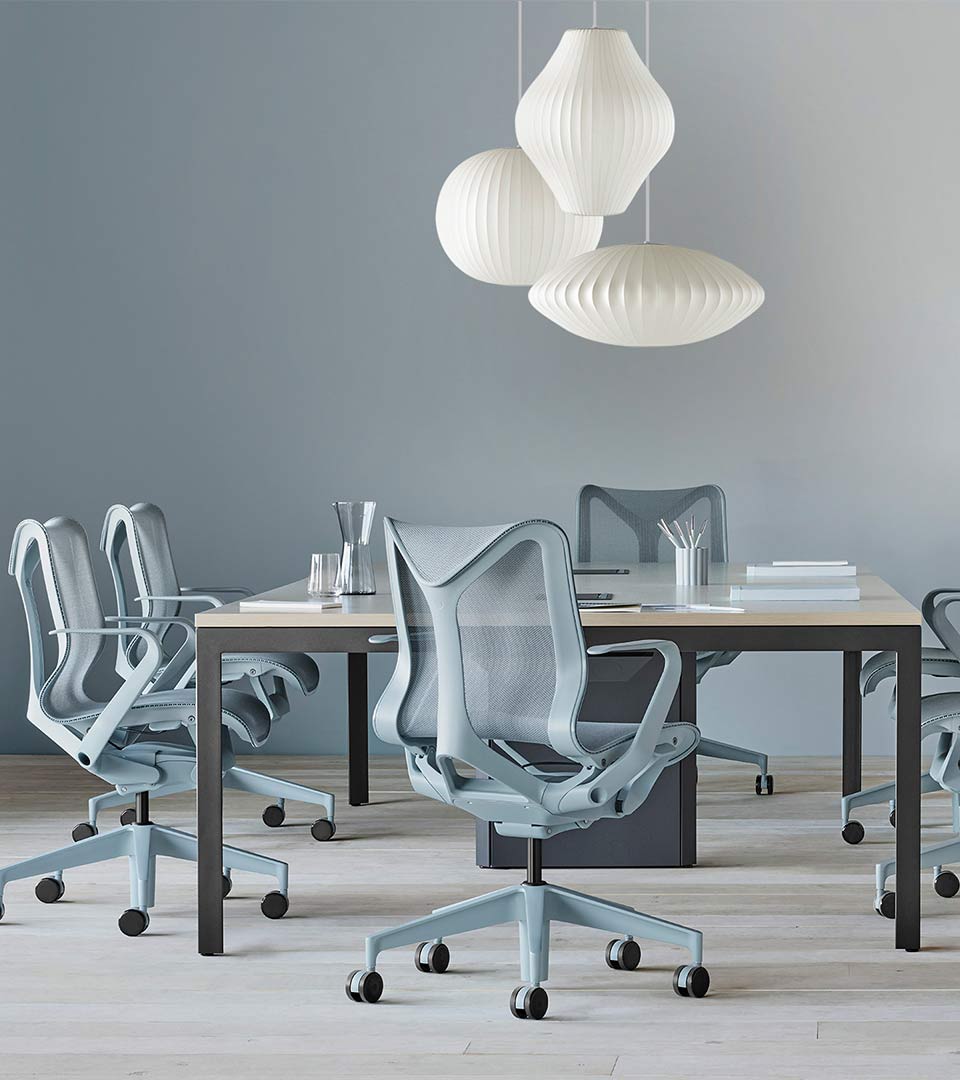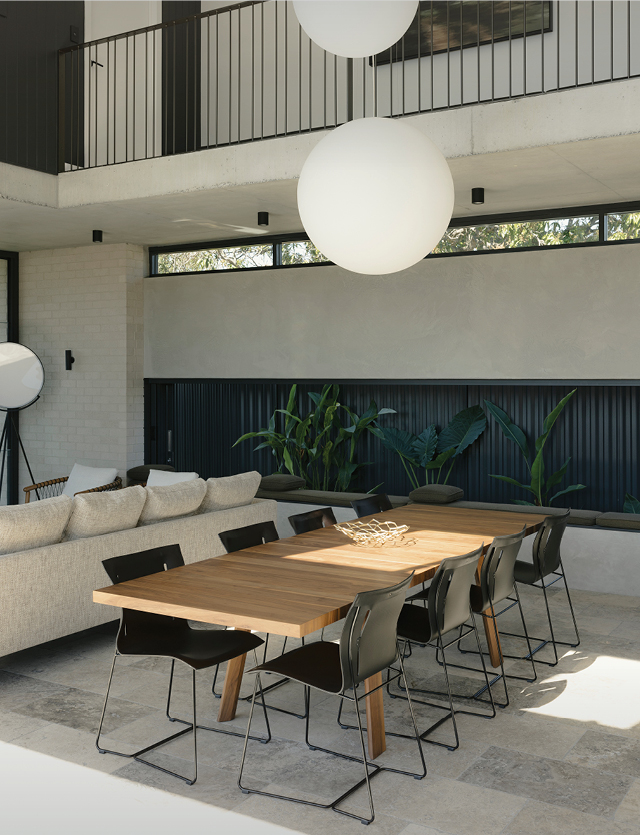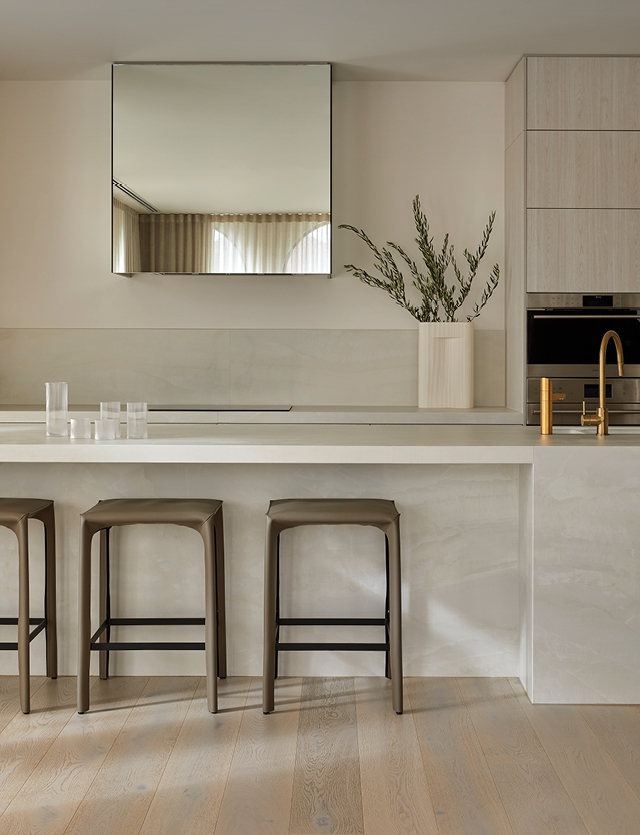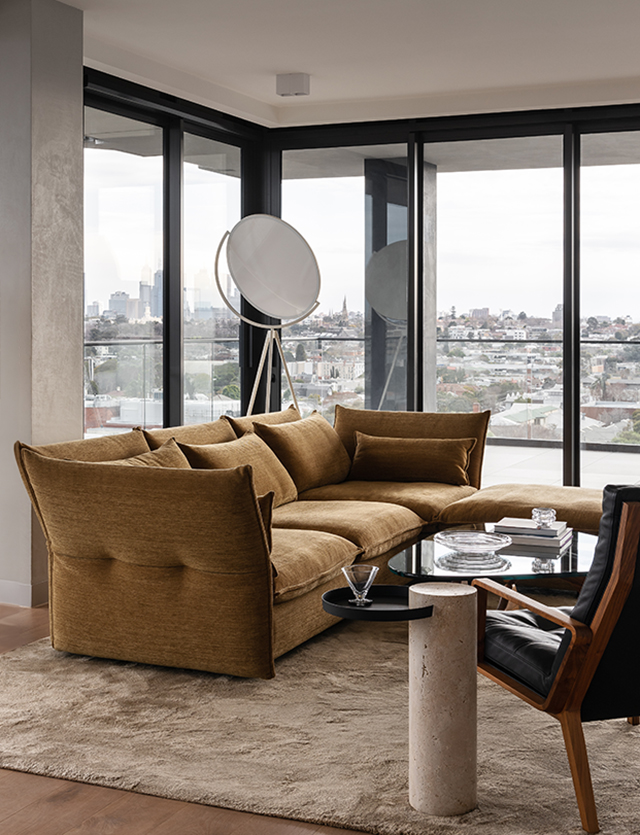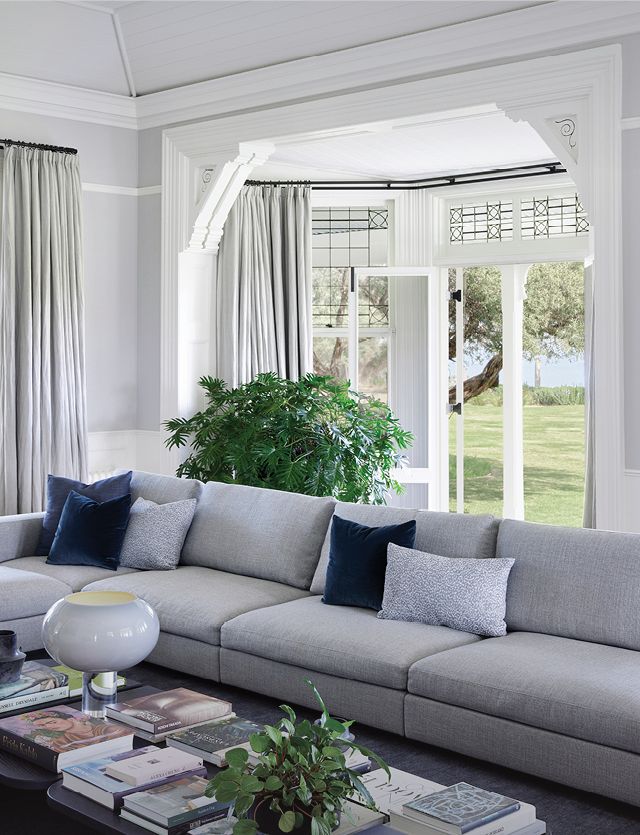Beautiful Glen Iris with its rolling hills, tree-lined streets and vast homes is a picture-perfect snapshot of life in the suburbs.
Bountiful parks, white picket fences, prestigious schools and pools and tennis courts galore. Welcome to Glen Iris – a Melbourne suburban paradise. Here the homes are grand, and the gardens are lush and young couples and families alike just can’t get enough of life in the leafy streets of this prestigious neighbourhood.
Living Edge’s Melbourne Design Studio team was engaged by new homeowners Daryl & Luca, to bring new life to a 1940’s brick front home with lofty rear extension in the quiet streets of Glen Iris. A carefully considered approach to the refurbishment of the house has resulted in a home with enhanced functionality and performance, respectfully providing new life to the building’s unique aesthetic.
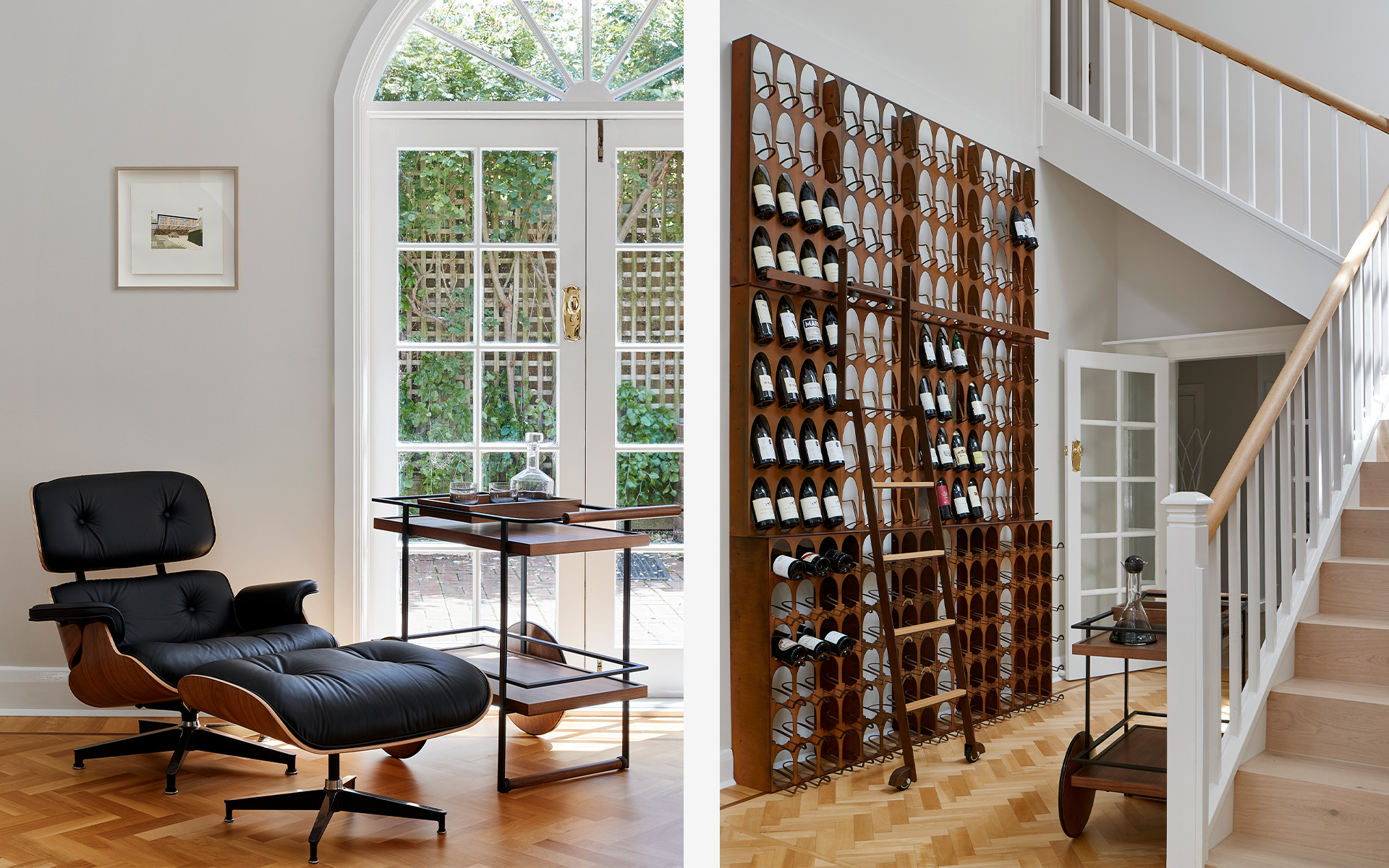
Pictured Left: Eames Lounge & Ottoman, James Bar Cart, Tank Whiskey Decanter & Tank Whiskey Glasses | Pictured Right: Libreria del Vino & Tank Decanter
“We thoroughly enjoyed the experience of furnishing our whole home with the team at Living Edge. The attention to detail has been outstanding from the start to finish, our Project Consultant Tristan got to know us very well throughout the whole process and curated pieces that not only look timeless but also made the space feel like our home.” Said Daryl.
The project was delivered from start to finish by Living Edge Design Studio’s Tristan Treeby with assisted styling by fellow interior designer Zoe Murphy. The footprint has been cleverly re-planned with the desire for longevity at the forefront of interior decision making. Throughout the home, careful attention was paid to delineate between old and new materials. Simple neutral walls respectfully meet the textural native timber herringbone floorboards with shadow line margin.
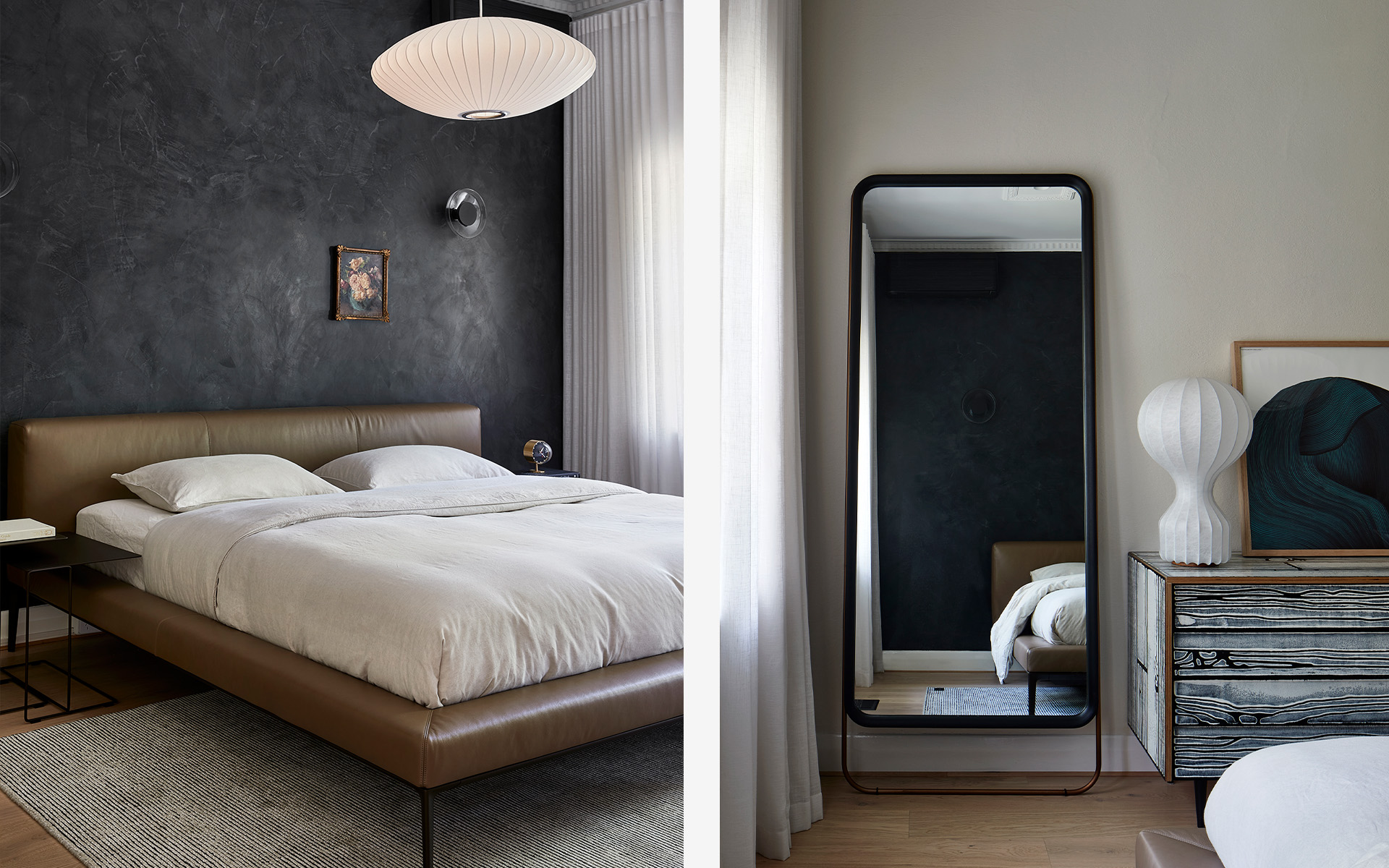
Pictured Left: Jaan Bed, Nelson Saucer Bubble Pendant, Oki Side Table & Night Desk Clock | Pictured Right: Gatto Table Lamp, Wrongwoods Chest of Drawers, Drawing 4
“Strong, graphic pieces such as FLOS' Arrangements Pendant, Lambert & Fils’ Laurent 09 Pendant, La Chance’s Rocky Credenza and e15’s Charlotte Coffee Table were selected to reference the period of the original home,’ says Tristan. “While timeless classics such as Herman Miller’s Eames® Lounge Chair & Ottoman, Bassam Fellows’ Sling Club Chair, Walter Knoll’s Tadeo Table & Cuoio Chair, Prime Time Sofa and Jaan Bed were chosen to ensure an enduring aesthetic whilst also providing optimal comfort for everyday living and entertaining.”
At a time when people are craving connection and entertaining is finally back on the cards, the owners wanted to create a space to bring people together to celebrate the simple pleasures. Living Edge was excited to provide a custom home solution for wine storage, the Libreria del Vino from Italian brand Elite to Be; Perfectly matched for the multi-level entry space. Crafted of laser-cut iron corten, the custom storage unit acts as an impressive ceiling to second floor backdrop, adding a warm ambience to the home. Quality and craftsmanship are at the core of Living Edge and our design studio team paid meticulous attention to the fabrication and implementation of the piece.
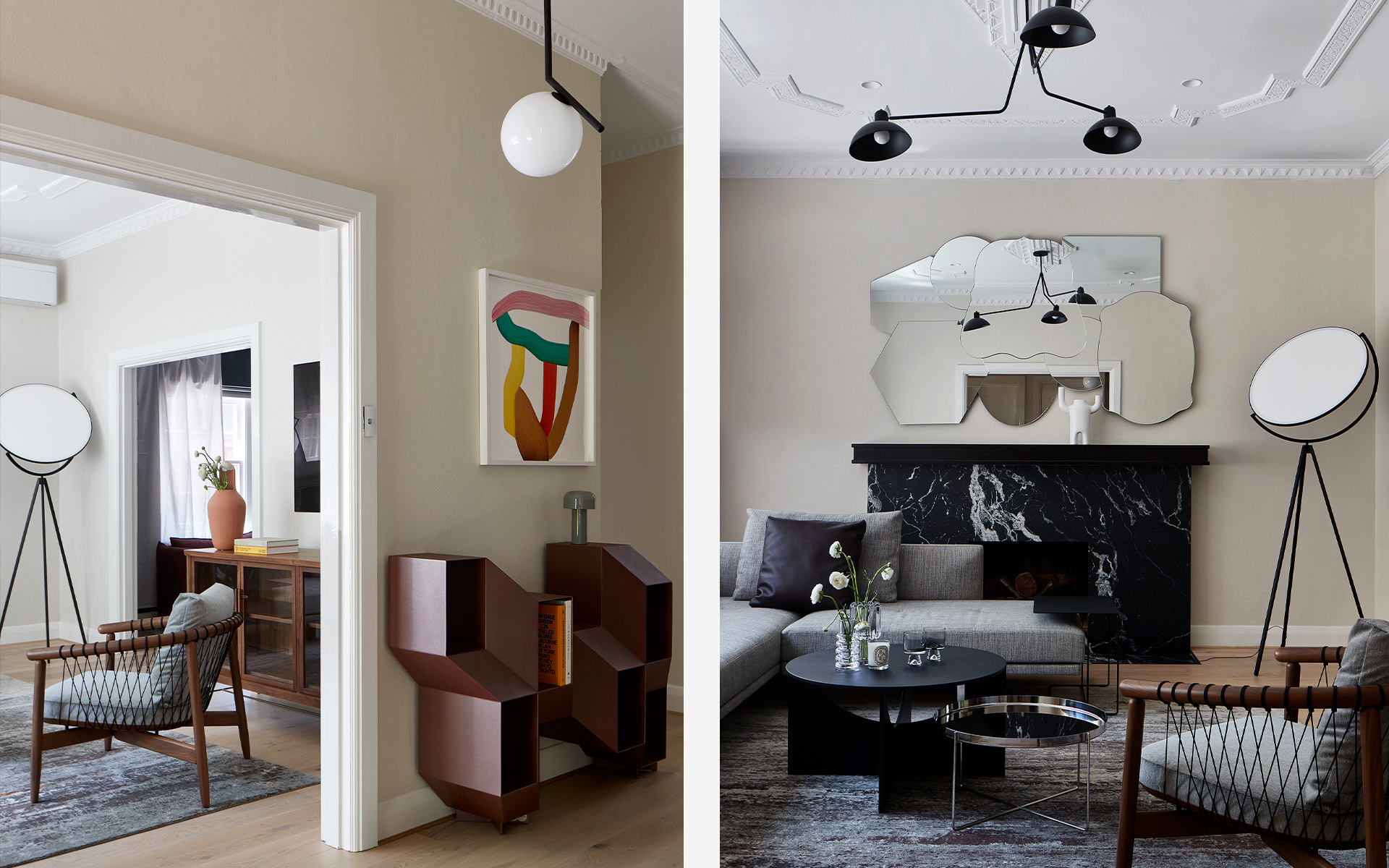
Pictured Left: Crosshatch Lounge Chair, Superloon Floor Lamp, Dowry Cabinet II, Gardenias Vase No.2, Rocky Credenza, Bellhop Table Lamp & IC Suspension Lamp | Pictured Right: Prime Time Sofa, Charlotte Coffee Table, Habibi Side Table, Showtime Mirror, Waldorf Suspension Triple
“Tristan went above and beyond what we required, he helped us go through paint finishes and window furnishings that worked well with our incoming furniture pieces. The process was collaborative, with Tristan happy to gently push us against choices that he thought wouldn’t work for the space,” explained Daryl & Luca.
The most important element was ensuring that the design would work for the client, both practically and spatially which can only be successful by listening and understanding the client. Ultimately the final design preserved the heritage fabric of the existing home whilst introducing an inherent sense of modern style to the space.
Photography: Shannon McGrath
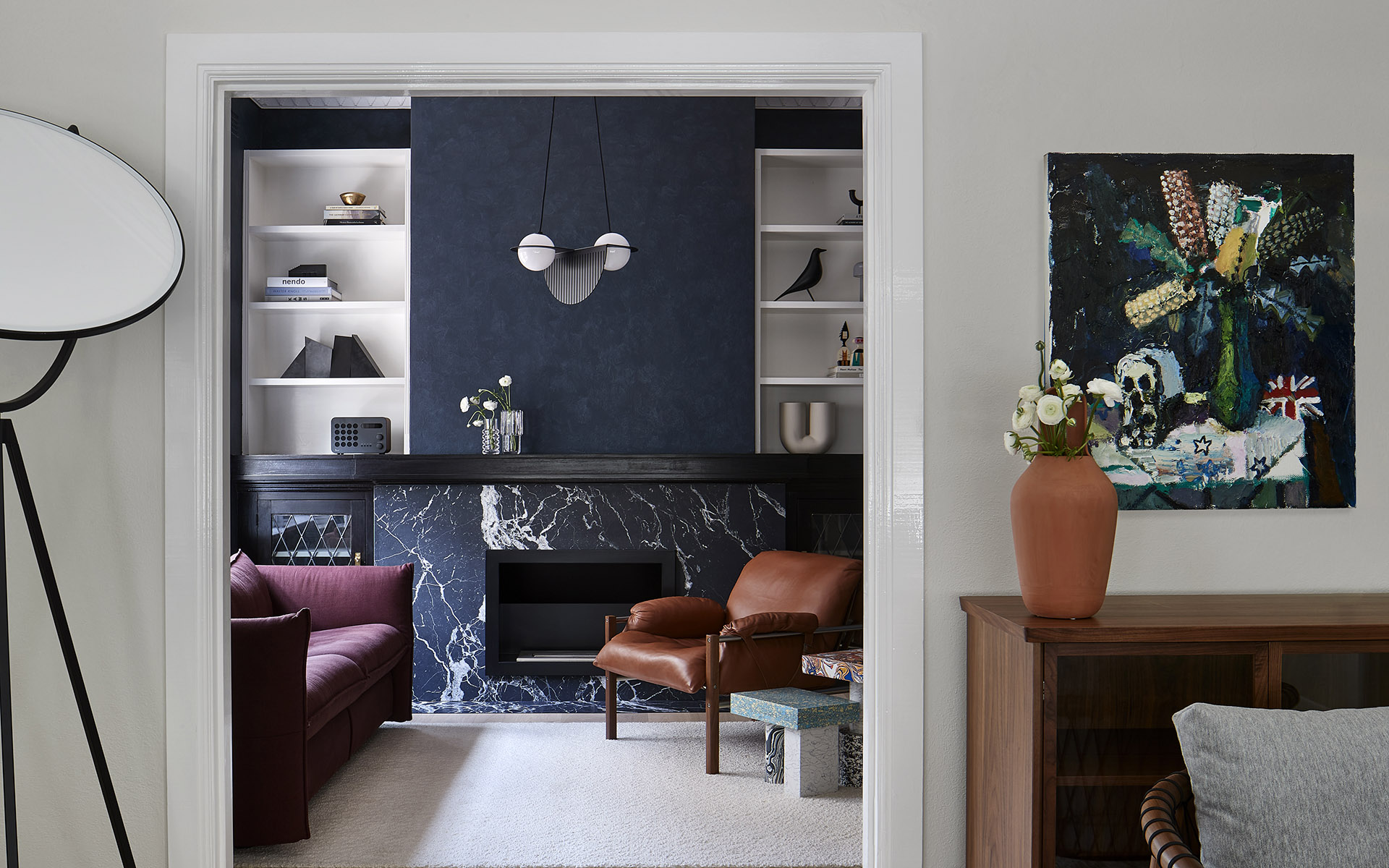
Pictured: Mariposa Sofa, Sling Club Chair, Swirl Tables, Laurent 09, Press Vases, Eames House Bird & Kink Vase

