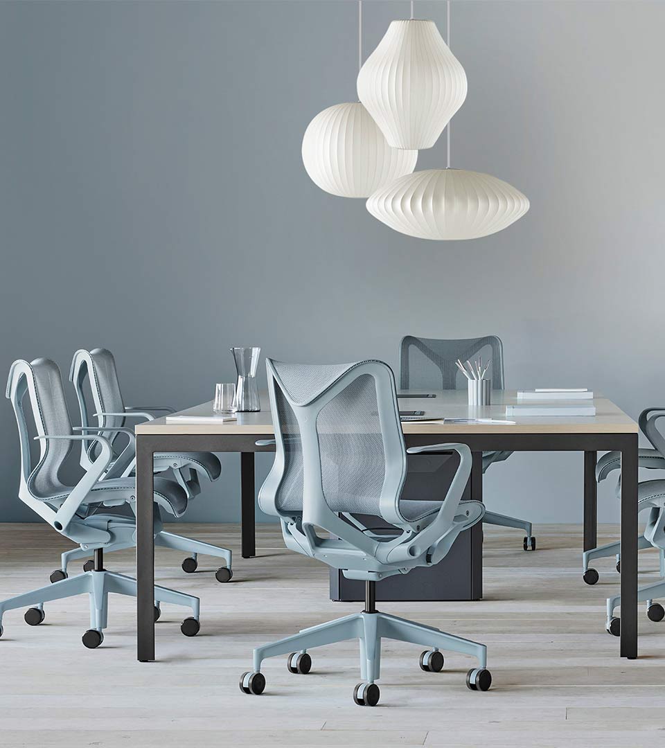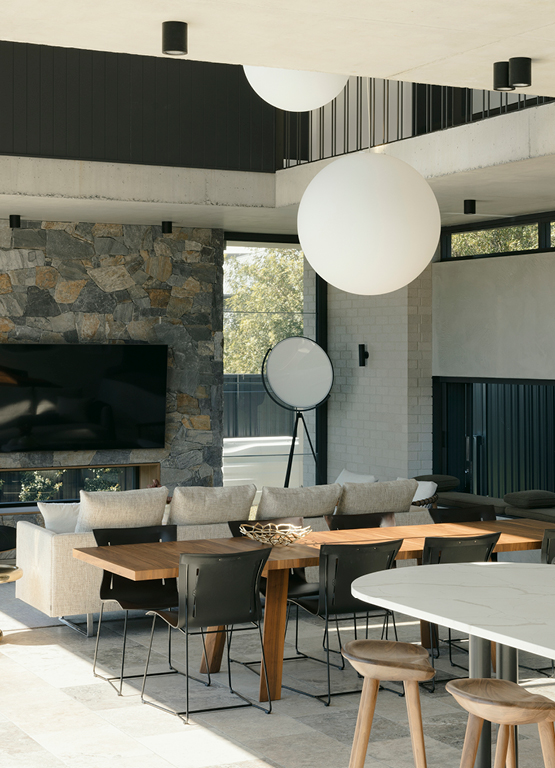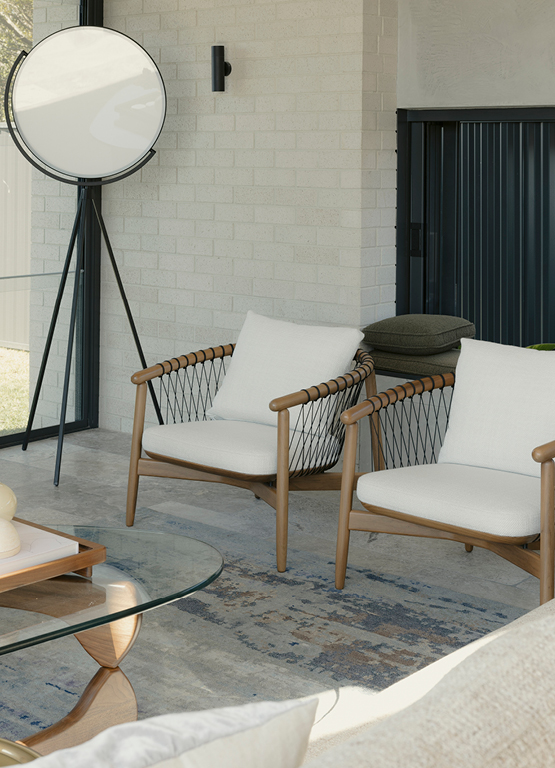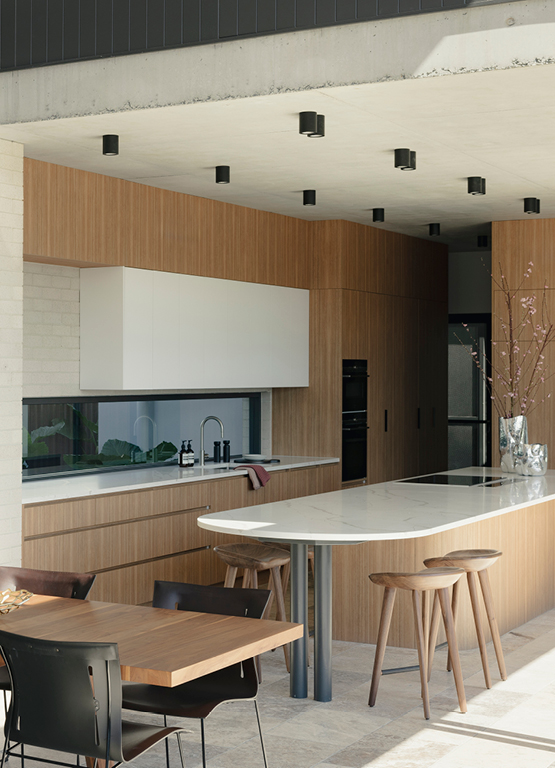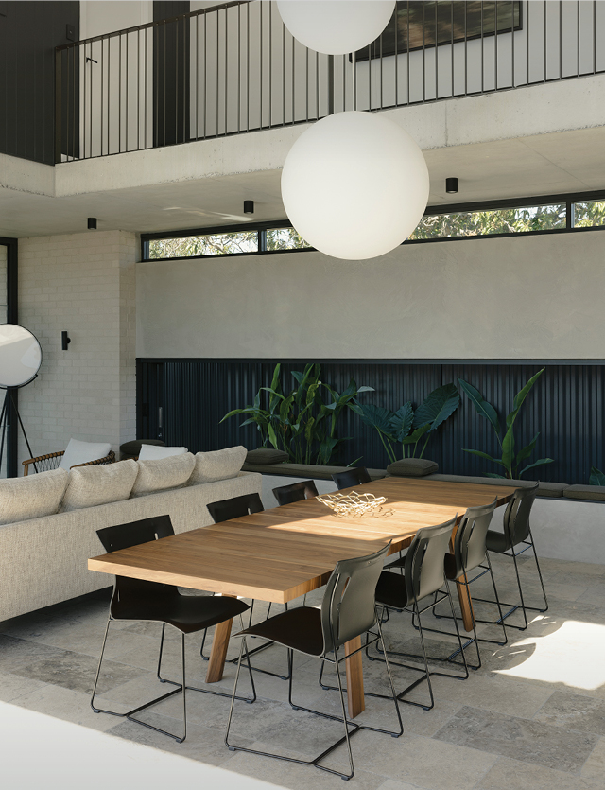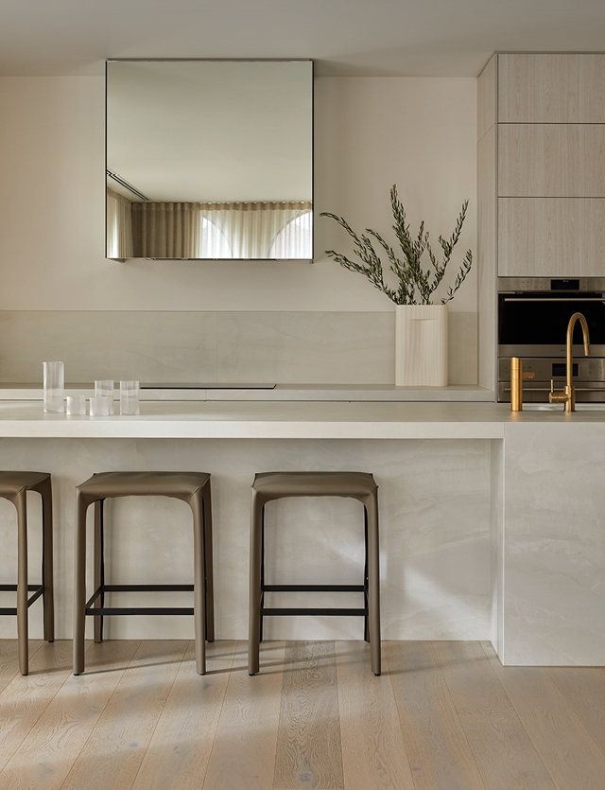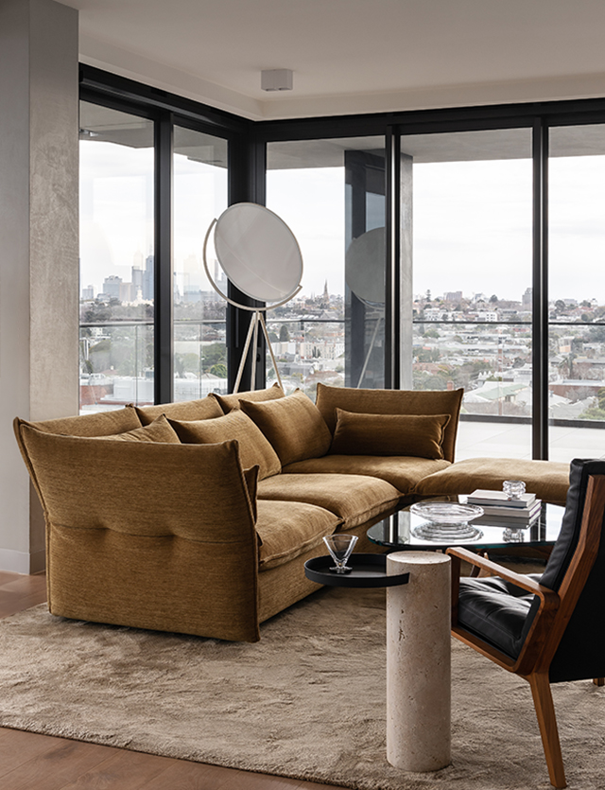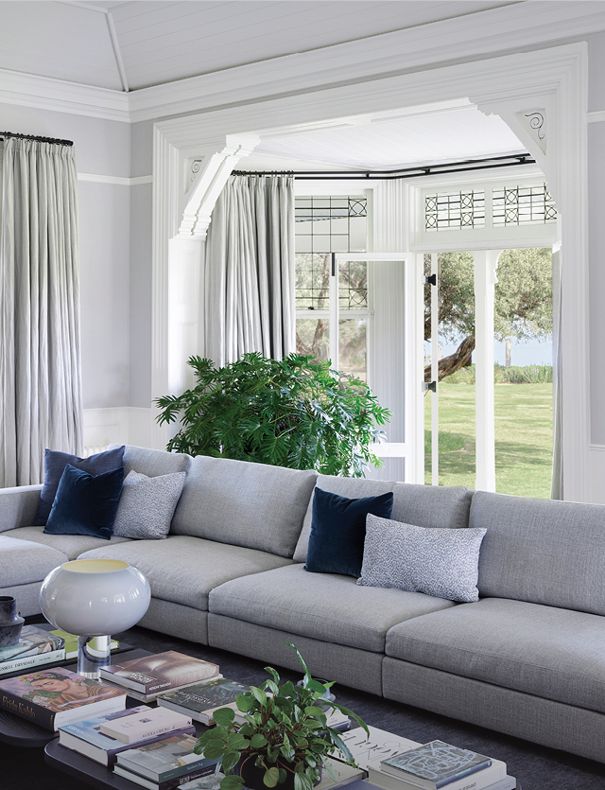Filled with a harmonious blend of iconic mid-century modern and contemporary designs, Sonnenhaus by John Contoleon Architecture is a warm gathering space for family and friends to enjoy.
Having outgrown their previous residence, this young family of five had lived locally and were looking for a home to accommodate their growing, ever-changing needs.
Located in suburban Brisbane, Sonnenhaus by John Contoleon Architecture, takes advantage of its unusually shaped site wrapping around a dynamic, light- filled courtyard. Through Sonnenhaus, Studio James Interiors showcases an exceptional expertise in crafting a captivating interior landscape. The open floor plan, acting as the heart of the home, is filled with a harmonious blend of iconic mid-century modern and contemporary designs. The result is a warm gathering space for family and friends to share stories, create memories, reflect and entertain.
Seeking an enduring home that would see their family grow and would remain a family hub into the future as well as support their from-home business. Having outgrown their previous residence, this young family of five had lived locally and were looking for a home to accommodate their growing, ever-changing needs.
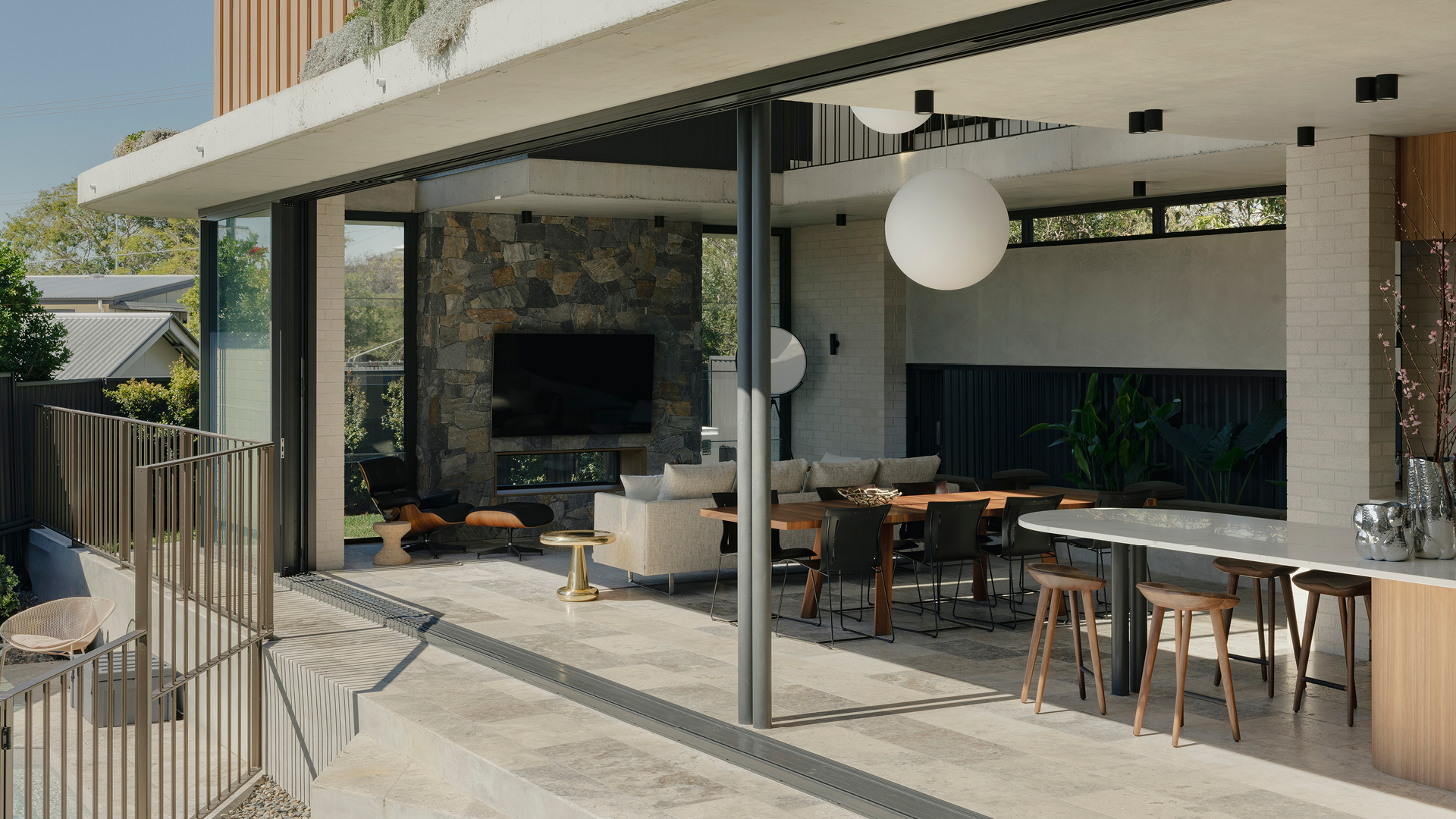
“The brief included a welcoming home with lots of natural light and an ability to casually see their children from any point. Working from home is part of their schedule, so they needed an environment where they could switch off, relax, and focus on family life. They craved a lasting place for the children to always come back to.”
- John Contoleon, John Contoleon Architecture
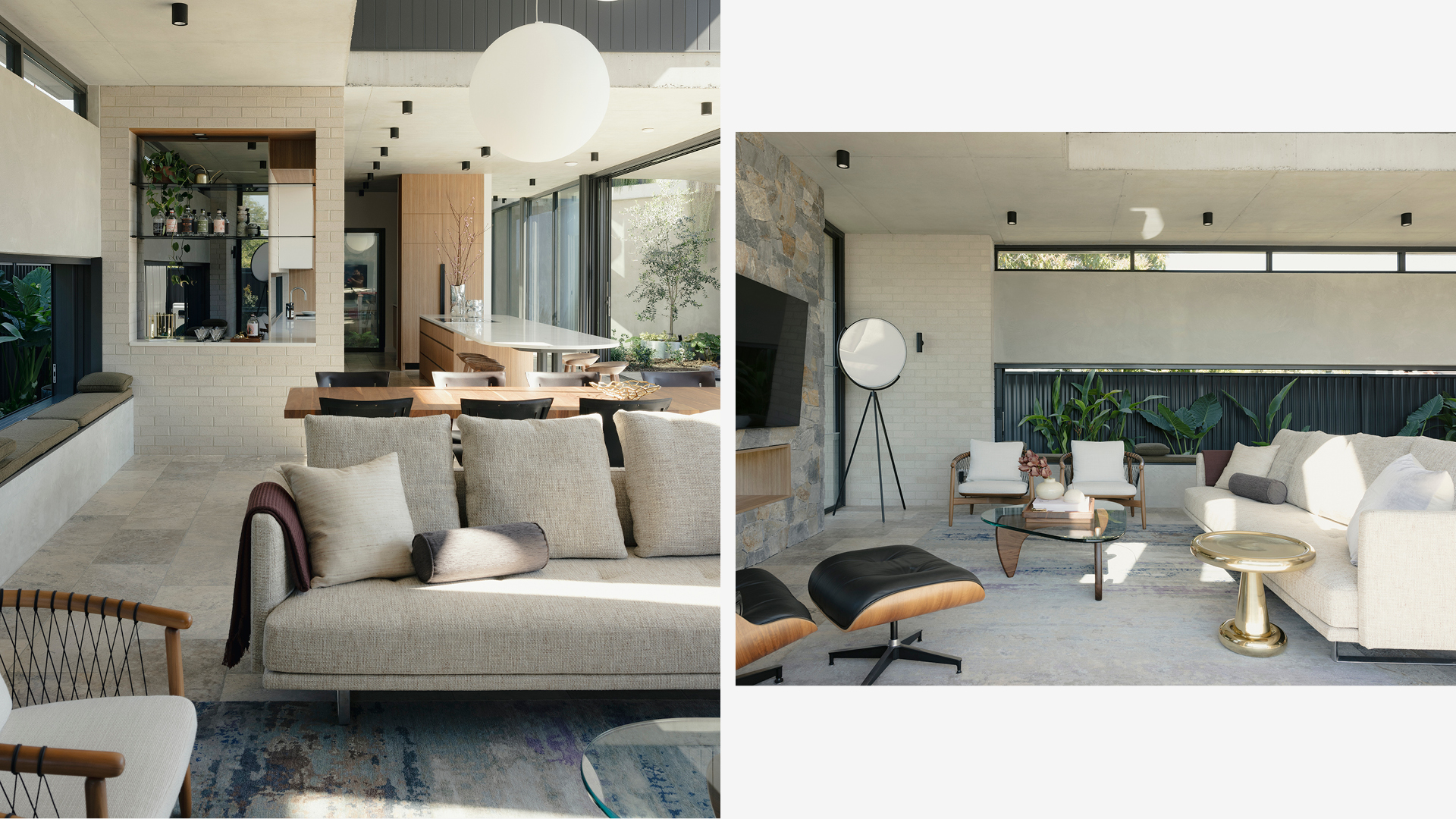
In the living space, a harmonious blend of iconic mid-century modern and contemporary design elements comes to life. The Eames Lounge and Ottoman take centre stage, exuding a timeless sophistication with their moulded plywood and leather upholstery. Complementing this classic ensemble are the Crosshatch Lounge Chairs by EOOS, their elegant lines adding a touch of modern simplicity. Positioned strategically around the space is the Noguchi Coffee Table, its sculptural form becoming a focal point for both utility and artistic expression. The contemporary allure of the Walter Knoll Prime Time Sofa seamlessly integrates with the surrounding elements, providing a comfortable and stylish seating solution. To anchor the entire ensemble, a carpet from the Legends of Carpets Collection is carefully chosen, adding texture, warmth, and a touch of cultural richness to the Sonnenhaus living space. This curated fusion of design elements creates a sophisticated and inviting atmosphere, where each piece contributes to a narrative of style, comfort, and timeless elegance.
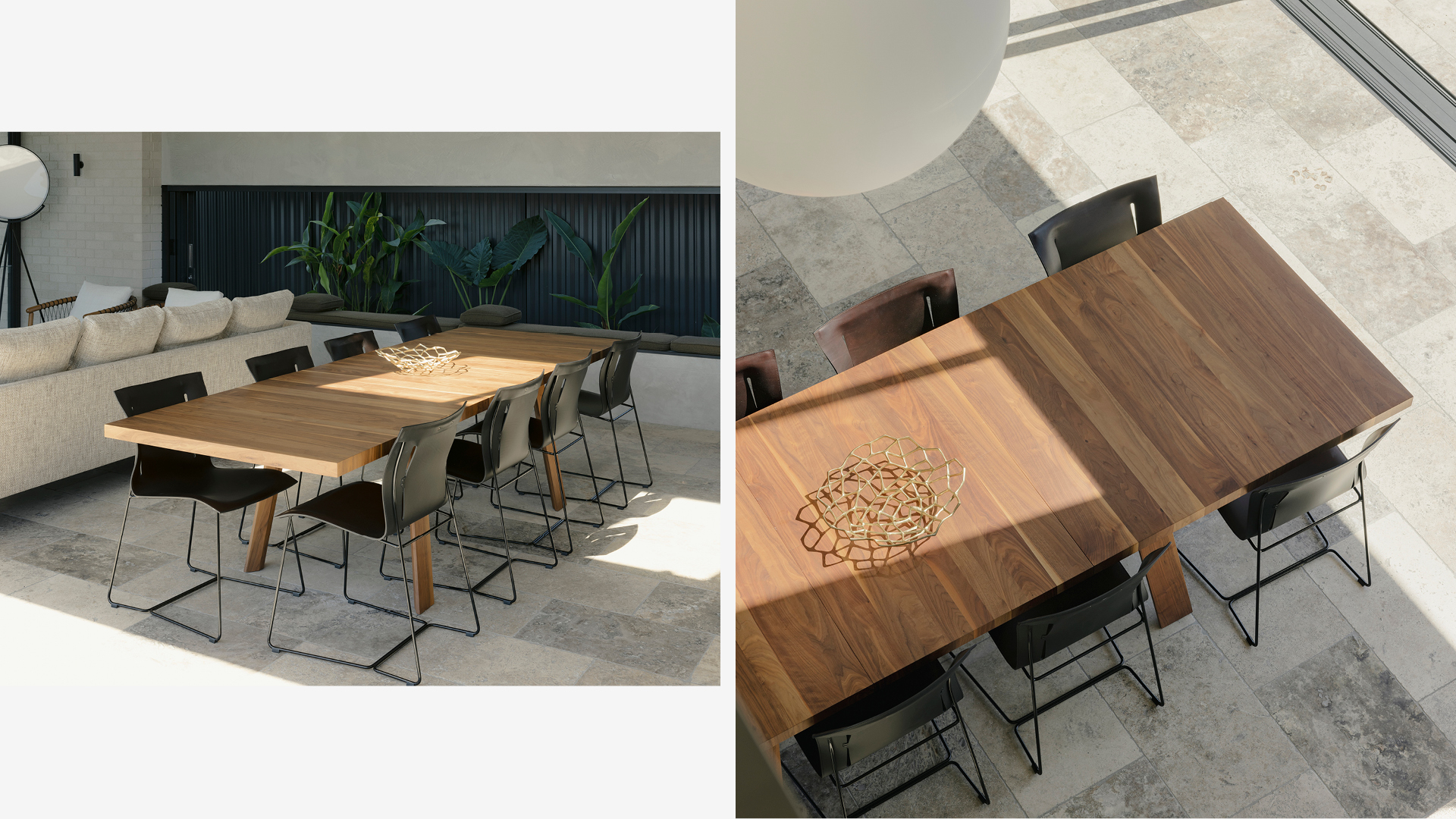
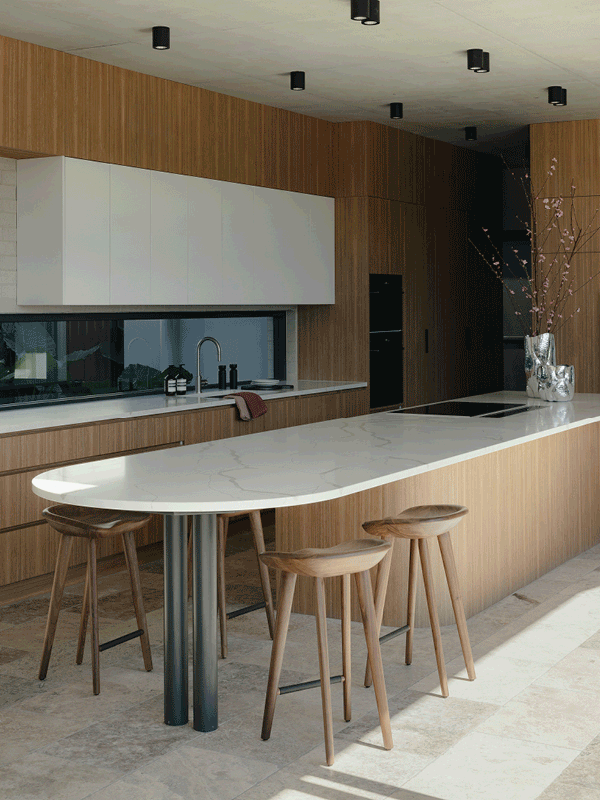
The Sonnenhaus project seamlessly blends modern design with warm, natural elements, creating an inviting atmosphere in its dining space and at the bar. The focal point of the dining area is the Walter Knoll Tadeo Dining Table, a stunning piece that exudes sophistication. Surrounding it are the Cuoio Dining Chairs, adding a touch of contemporary elegance with their sleek lines and comfortable design. The bar area is equally striking, featuring BassamFellows Tractor Bar Stools that effortlessly combine form and function. These stools not only provide stylish seating but also contribute to the overall warm and welcoming ambiance of the space. The thoughtful selection of furniture pieces in the Sonnenhaus project demonstrates a harmonious integration of aesthetics and comfort, making it a place where modernity and nature coalesce in perfect balance.
"Of course, challenges arise in a project like this. The irregular site was navigated and in turn sculpted the form of the home. Equally, the variety of functions required in a lively family home with a business operation involved meant balancing the needs of the family, intimate spaces, shared spaces, requirements for individuals and groups and how it would work together.”
- John Contoleon, John Contoleon Architecture
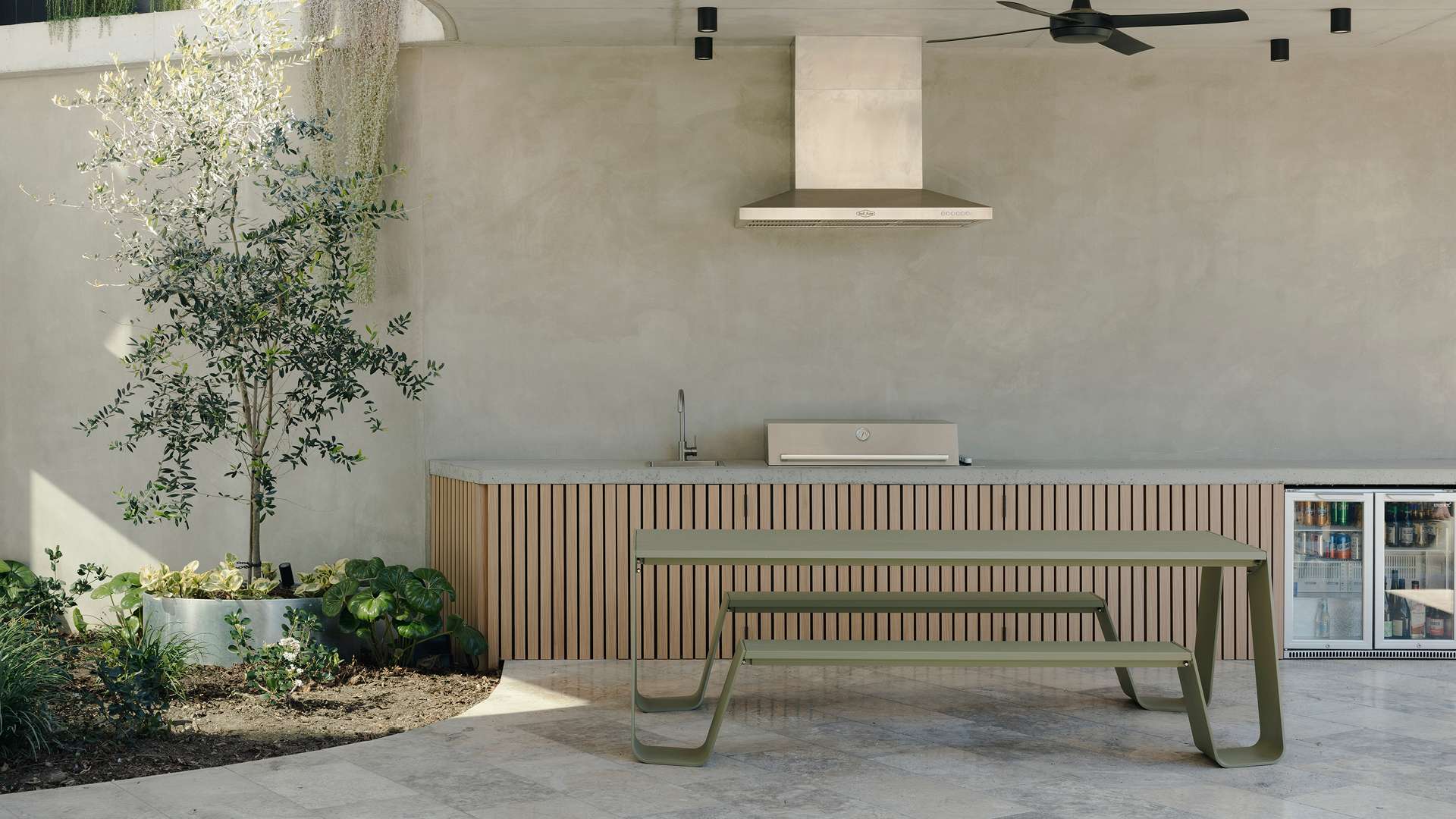
Pictured: Hopper AA by Extremis
After much consideration and experimentation from John Contoleon Architecture, the resulting outcome uses the courtyard as a hub, anchoring the home’s various functions and connecting the elements through a family-centred arrangement. Thoughtful curation of furnishings, colour schemes, and lighting, Studio James Interiors shaped Sonnenhaus into a haven that not only reflects modern elegance but also radiates a welcoming ambiance, setting a new standard for interior excellence.
Architect: John Contoleon Architecture
Interiors/Styling: Studio James Interiors and John Contoleon Architecture
Photography: Brock Beazley
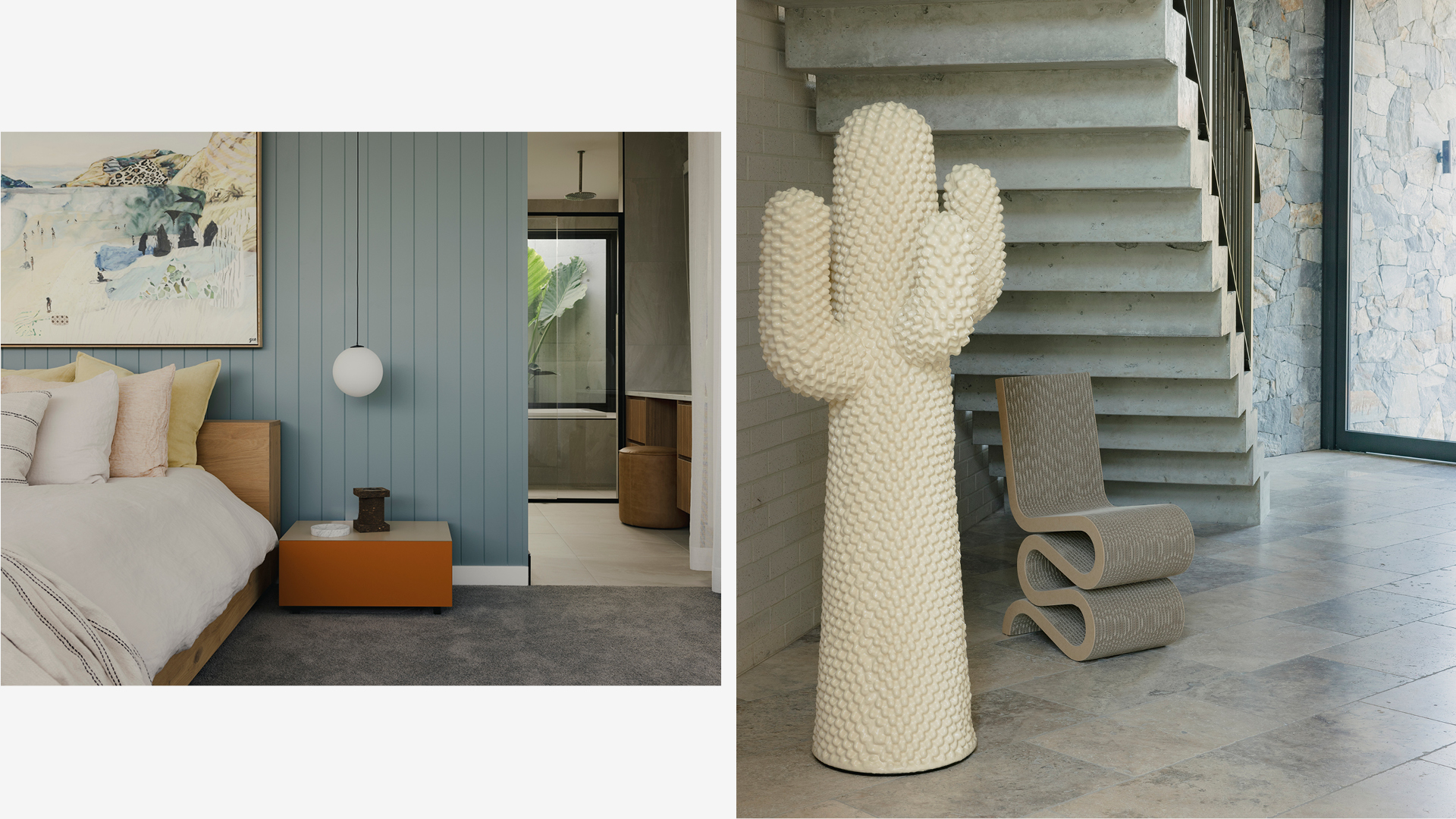
Pictured left: Bloc Side Table by Established & Sons Pictured right: Another White Cactus by Gufram and Wiggle Chair by Vitra

