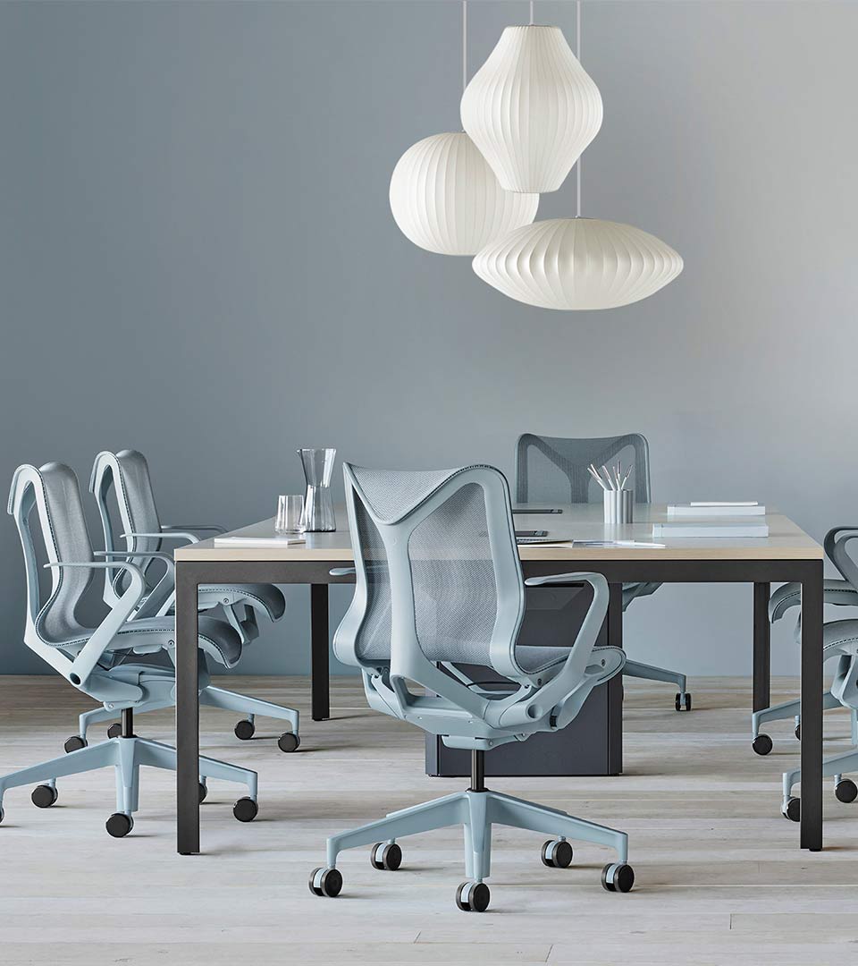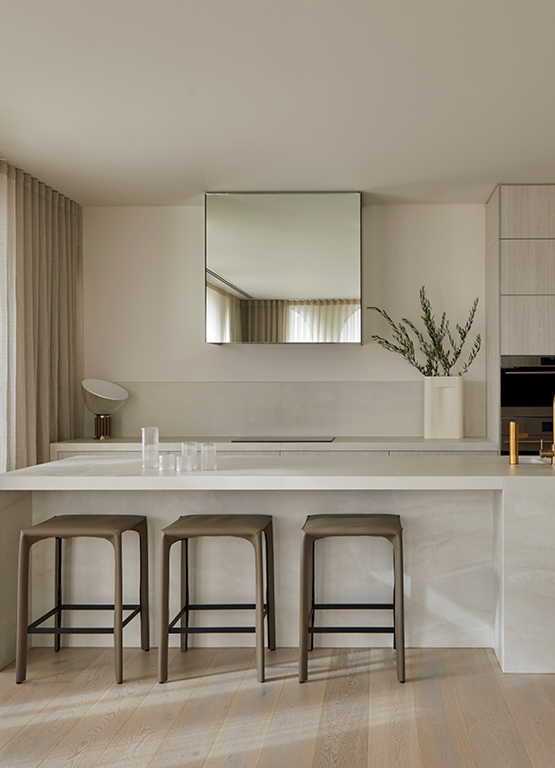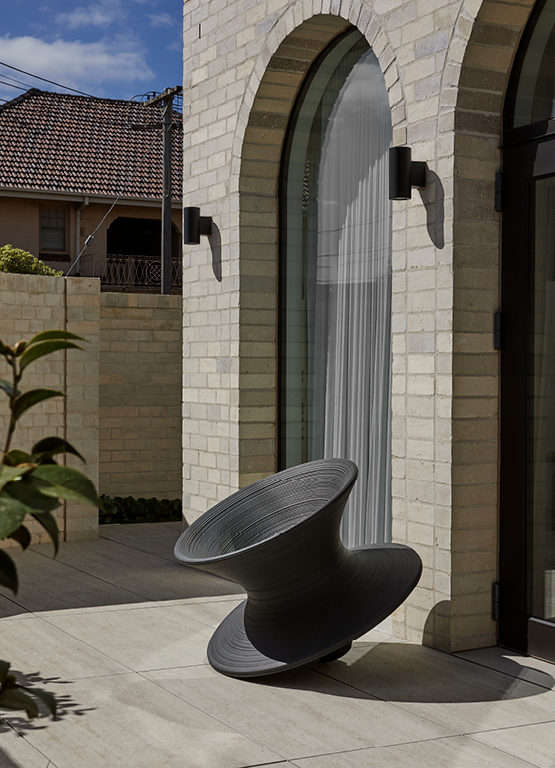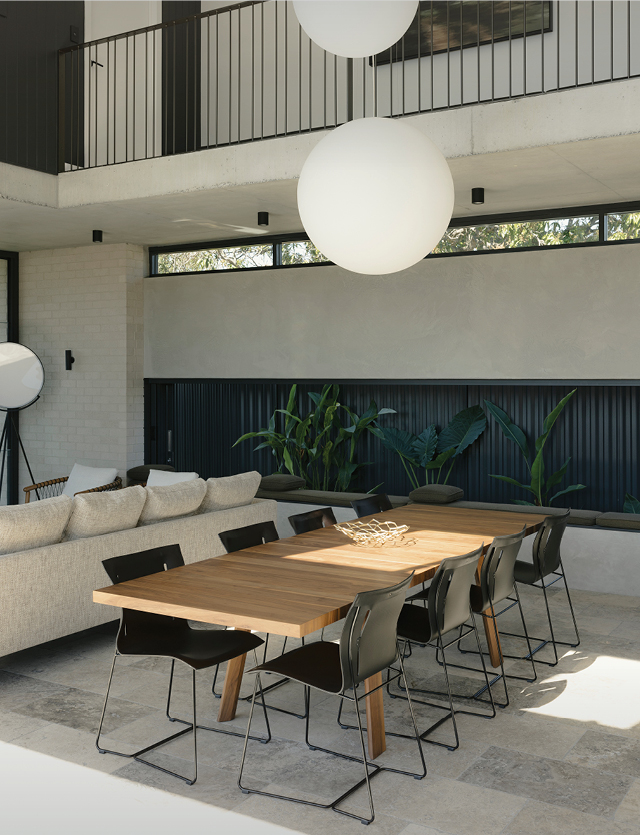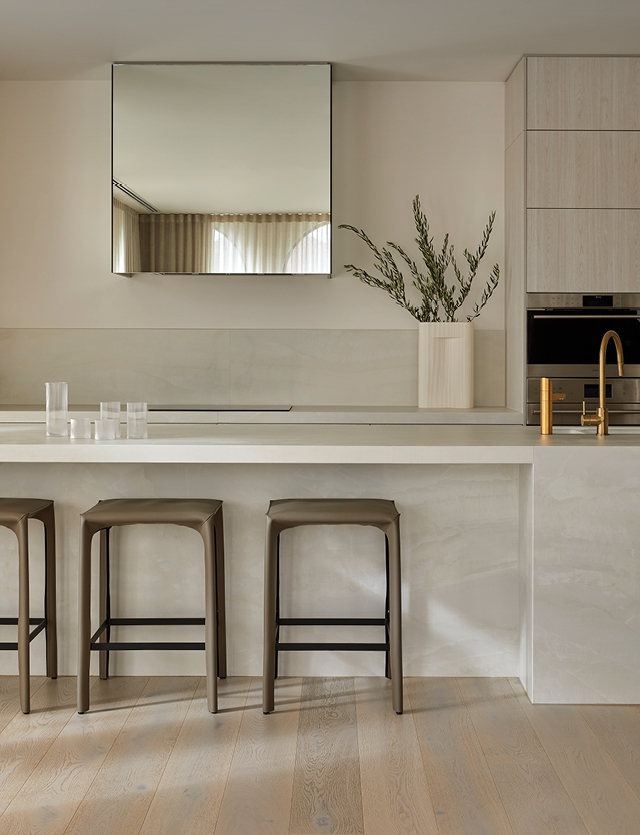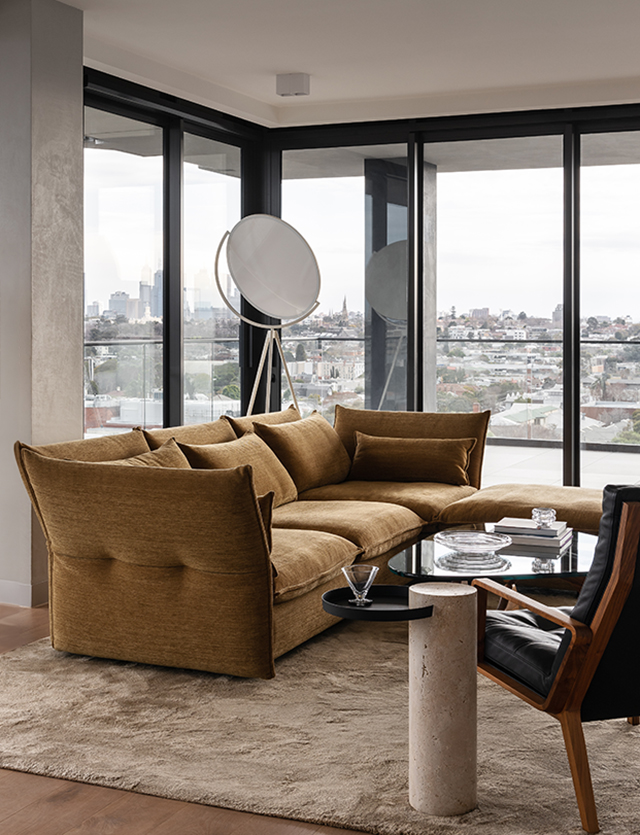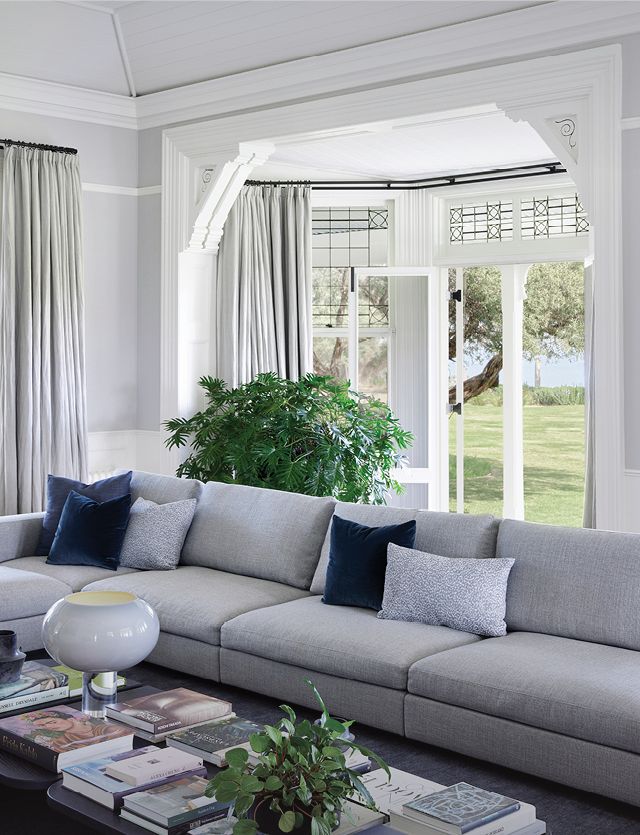As many individuals opt for downsizing their homes, they embark on a journey toward simplicity and mindfulness. Such was the case for one pair of new owners within Hampden Apartments by RMA.
Designed and delivered by Rob Mills Architecture & Interiors, Hampden is a limited collection of nine private residences in Armadale, one of the most coveted addresses in Australia. From exterior to interior, close attention was paid to every detail by the RMA team. The design itself inspired by the character of Armadale, featuring familiar materials throughout and an abundance of greenery. An unmissable feature of Hampden’s exterior is the series of large arches set within the façade. Shaped by delicate brickwork, this an essential element of the building’s character. Within the bright light-filled apartment building, RMA designed homes to match, all sharing a warm, welcoming design language.
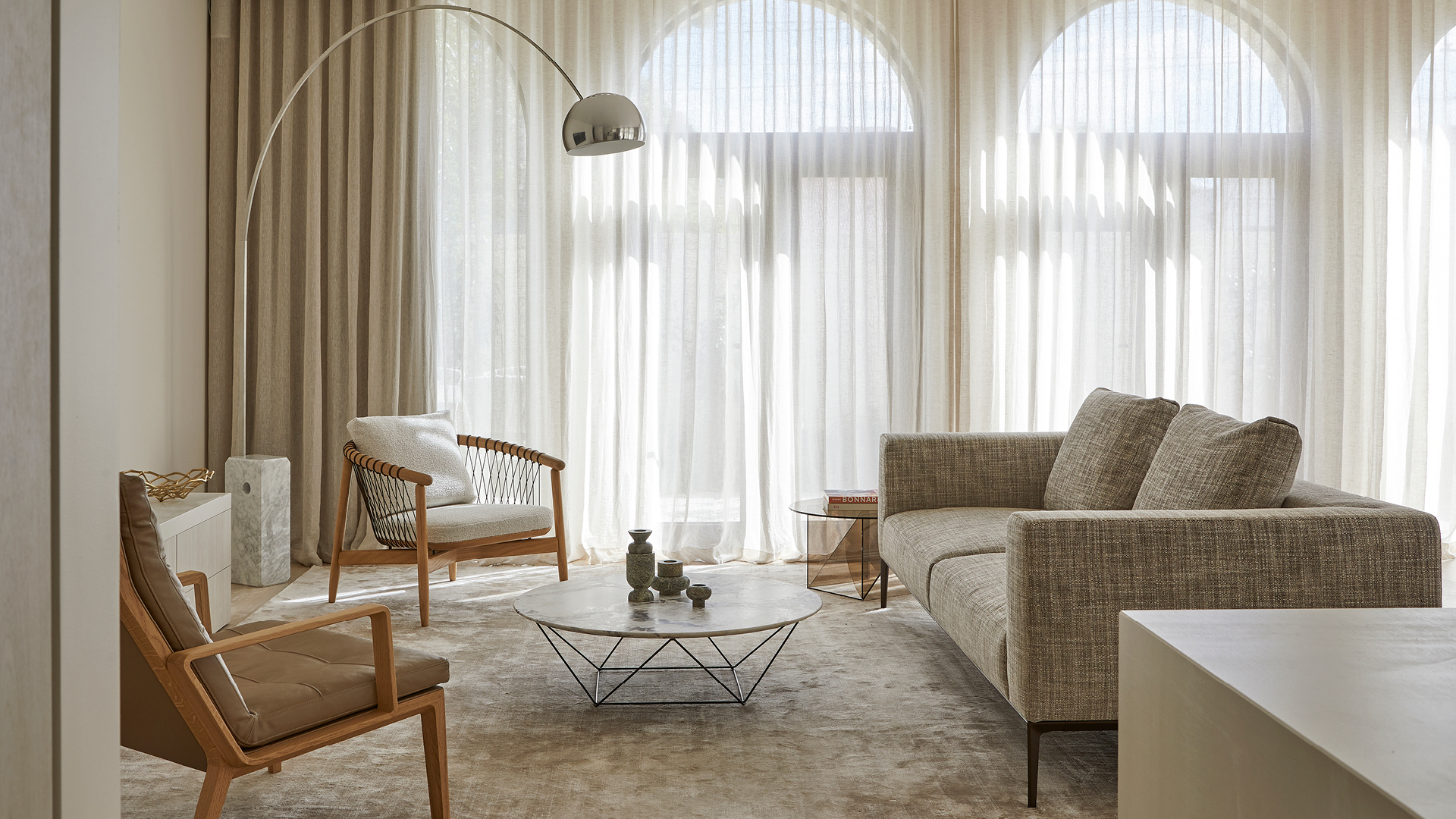
Pictured: Walter Knoll Andoo lounge chair, Flos Arco floor lamp, Walter Knoll Joco coffee table, e15 Kaisa coffee table and Walter Knoll Jaan 780 sofa
Stepping into their new abode within the charming Hampden apartment block, one pair of new owners embraced the promise of a fresh start. They sought solace in downsizing, eager to cultivate a serene atmosphere while retaining the capacity for entertaining gatherings and occasional family visits.
In their quest to transform the interior of the client’s new Hampden apartment into a haven of tranquillity without sacrificing style or functionality, RMA brought Living Edge on to the project. Upon receiving the brief, Tristan Treeby, Living Edge A&D Residential Consultant, specified an impressive range of Walter Knoll furniture, with accent pieces from Herman Miller, e15 and Flos. All in a material palette intentionally soft and neutral.
“The architecture and interiors of Hampden by RMA provide an impressive canvas for furniture and product, calling for a gentle & layered approach. The final result is quiet, yet rich and tactile, where the ultimate experience is found in subtle detail.”
- Tristan Treeby, Living Edge A&D Residential Consultant

Pictured: Walter Knoll Tadeo table, Walter Knoll Saddle chair, Walter Knoll Saddle bar stool, Tom Dixon Bash tray and e15 Salina collection
With Walter Knoll, the couple can enjoy quality furniture that also reflects their desire for a calm yet inviting environment where cherished memories can be made for years to come. At the centre of the dining/kitchen space sits the Tadeo table in a solid white oak, with Saddle chairs delicately paired, and matching Saddle bar stools have been placed at the bar. Both the Tadeo and Saddle designs share a warm and welcoming quality which is perfect for entertaining guests or enjoying family meals.
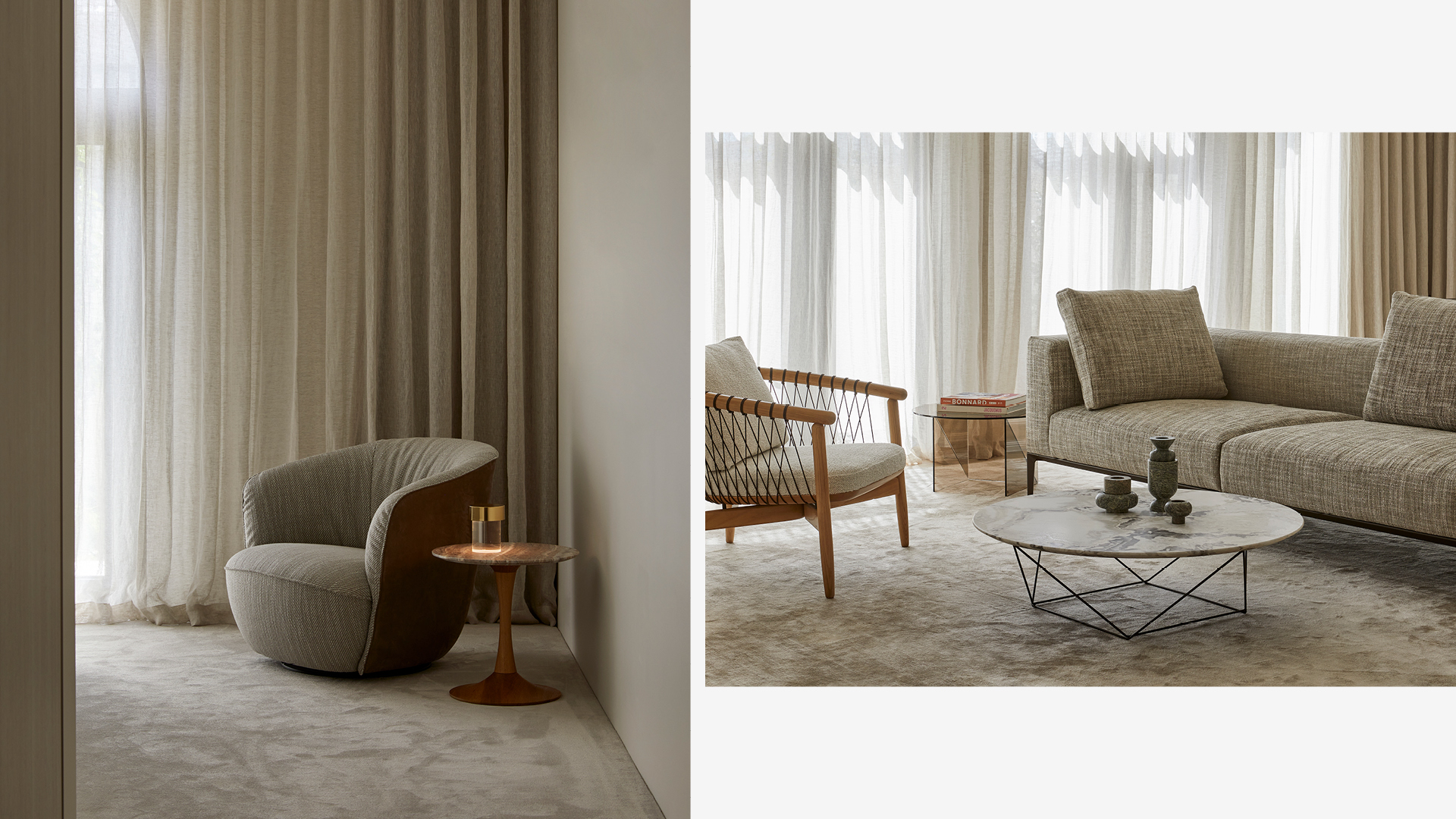
Pictured: Walter Knoll Bao armchair, Elan Plus Screw side table, Geiger Crosshatch lounge chair, e15 Kaisa coffee table and Walter Knoll Jaan 780 sofa
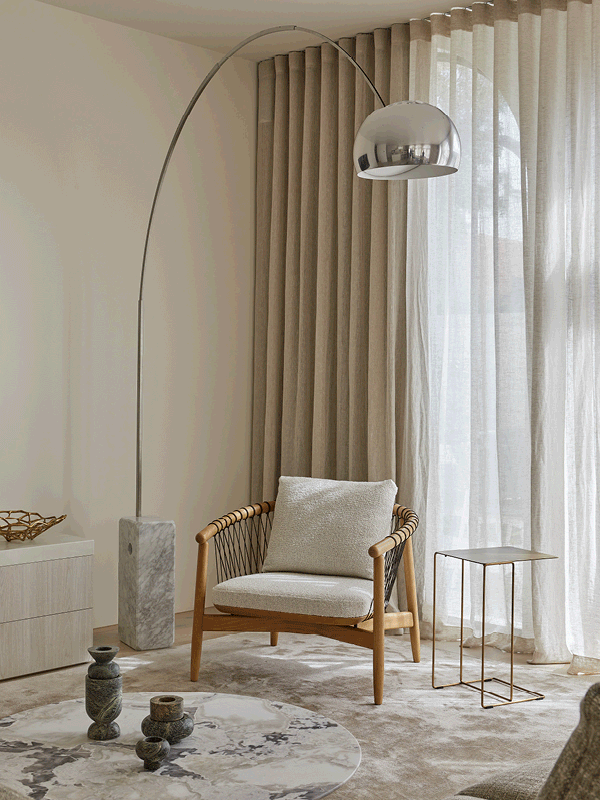
The living space introduces a few new elements of contrasting texture. Creating a defined living room space within the common area, the Walter Knoll Jaan Living Sofa has been paired with Andoo Lounge Chair, Joco Occasional table and Herman Miller Crosshatch chair. Beside the sofa an e15 Kaisa presents a distinct character, from each angle, drawing the eye to perceptive details and reflections. In an open-plan home, delineating distinct living spaces can be achieved through strategic furniture placement and the use of area rugs to anchor different areas. As done here, each zone can maintain its unique purpose while contributing to the overall cohesive design of the space.
Moving to the courtyard, the owners of Hampden apartment were longing for a tranquil outdoor retreat. Tristan sought the answer in the thoughtful integration of RODA products supplied by Living Edge. As they envisioned creating a serene outdoor space, Hampden House marked a significant milestone as the inaugural project in Australia to feature RODA's renowned designs. From the sleek and modern Piper chair to the stylish Plein Air table, every piece exudes quality craftsmanship and timelessness, inviting the owners of Hampden to unwind and savour moments of peace amidst nature's embrace.

Pictured: RODA Plein Air table, RODA Piper chair and Muuto Raise glasses
Amidst the chaos of modern life, downsizing becomes a pathway to reclaiming peace, allowing individuals to prioritise what truly matters and find solace in the beauty of simplicity. Shedding the excess and embracing minimalism not only streamlines physical possessions but also cultivates a newfound sense of tranquillity within the home. In this new chapter of their lives, the couple discovered that downsizing wasn't just about minimising space; it was about maximising the potential for joy and connection in every corner of their home.
Architecture and Interiors: Rob Mills Architecture & Interiors
Styling: Tristan Treeby
Photography: Dave Kulesza

