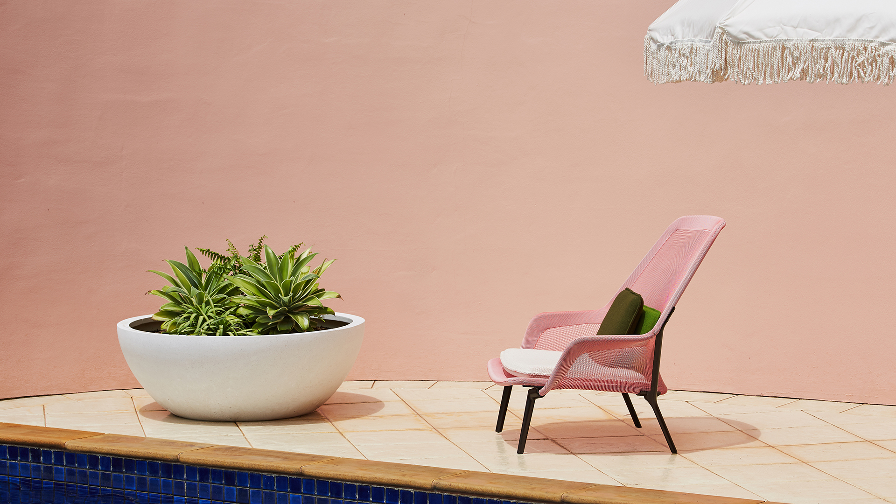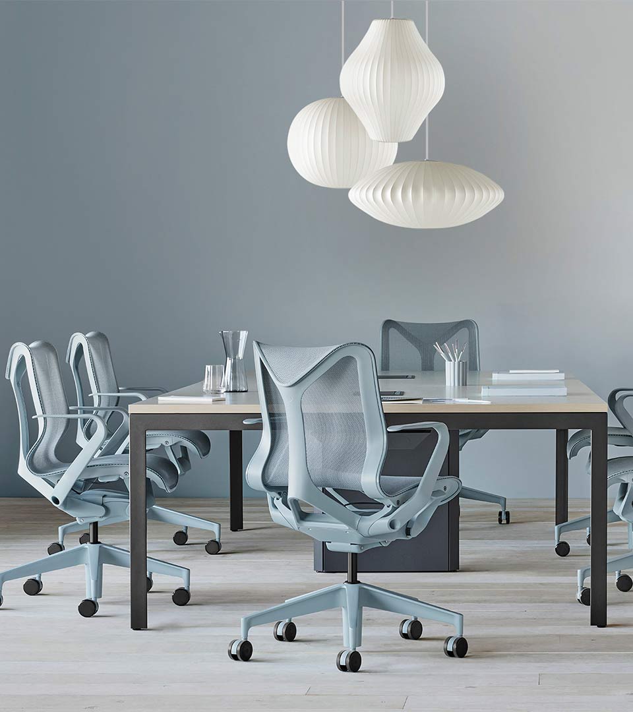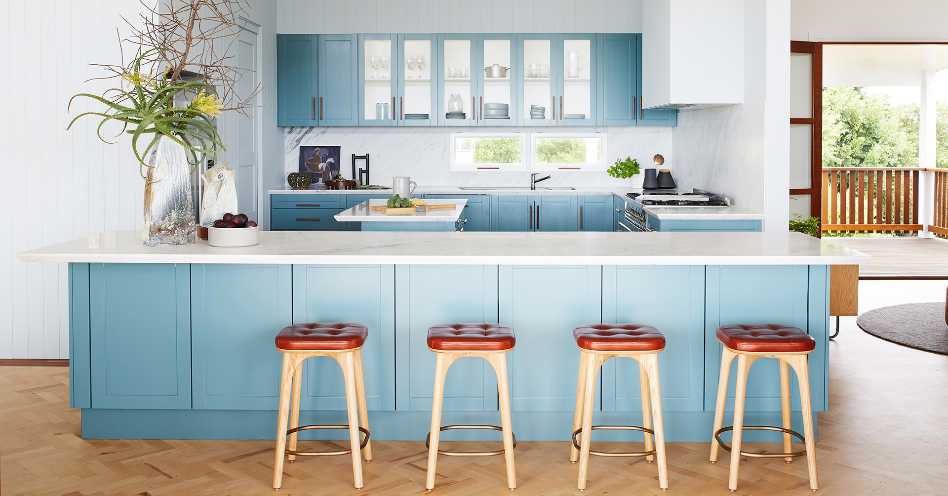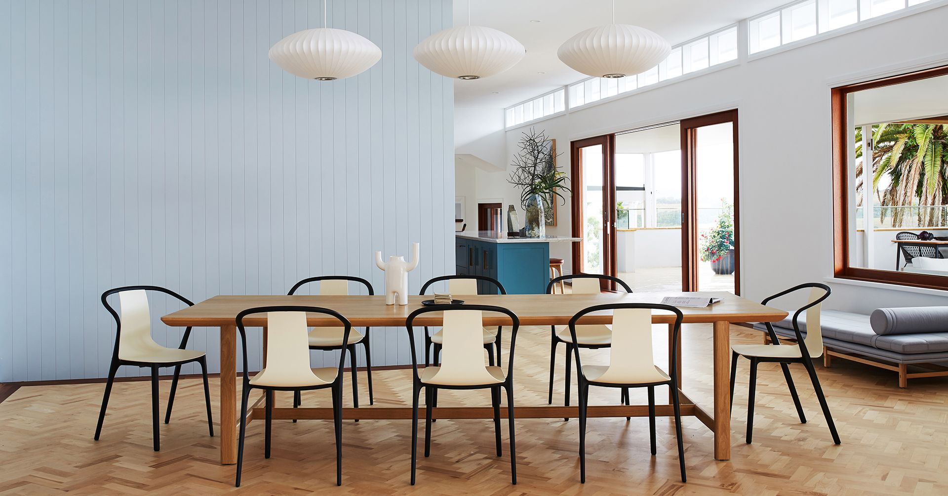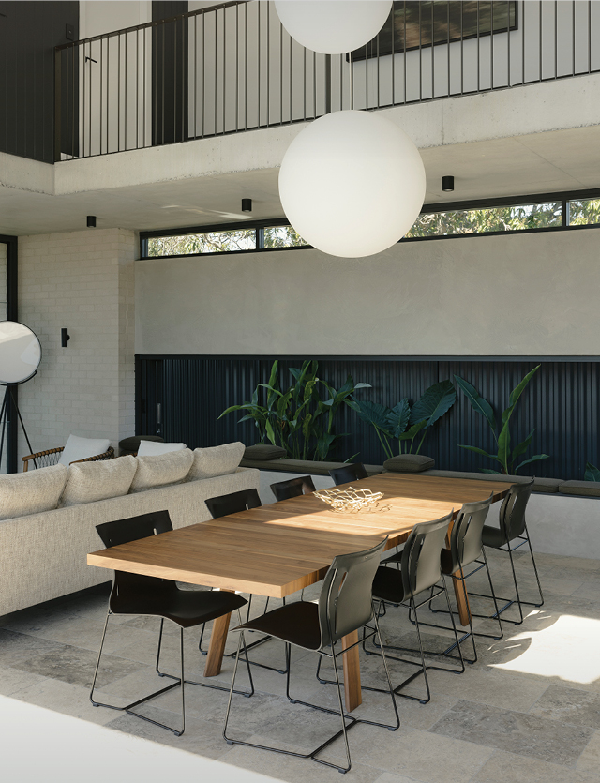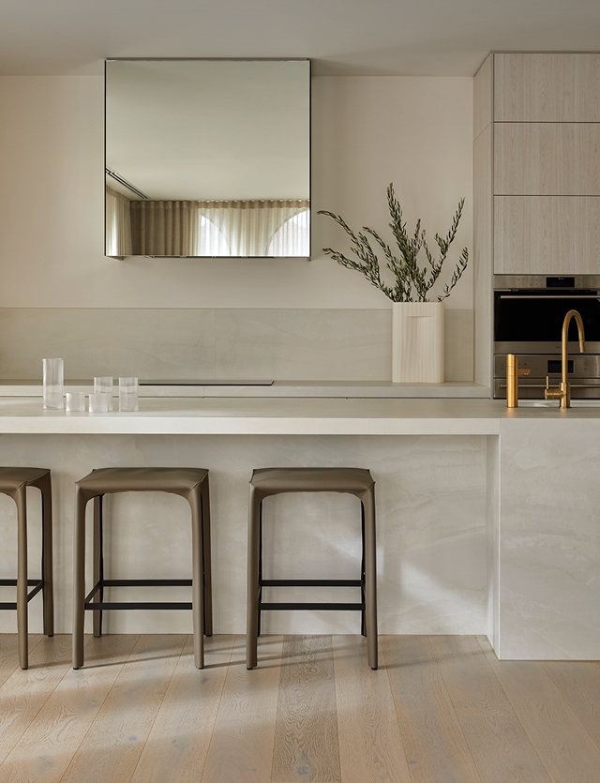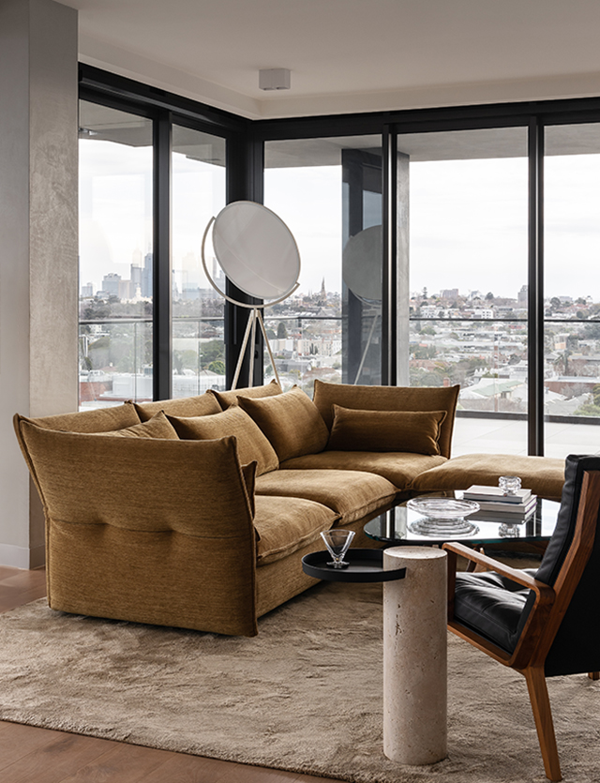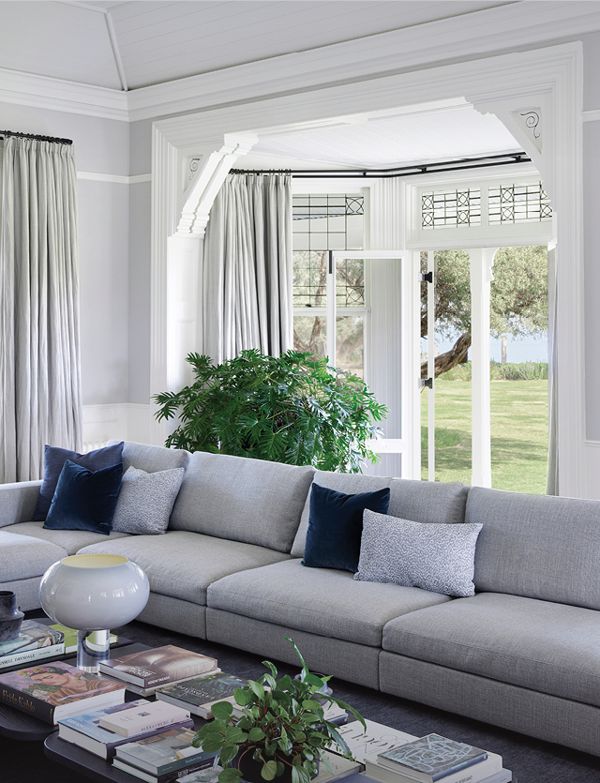A coastal retreat; a place to relax; a home to appreciate the beauty of nature with a design to match – this was the brief Mac Design Studio was working with when they were creating the Byron Bay home, overlooking Coopers Shoot.
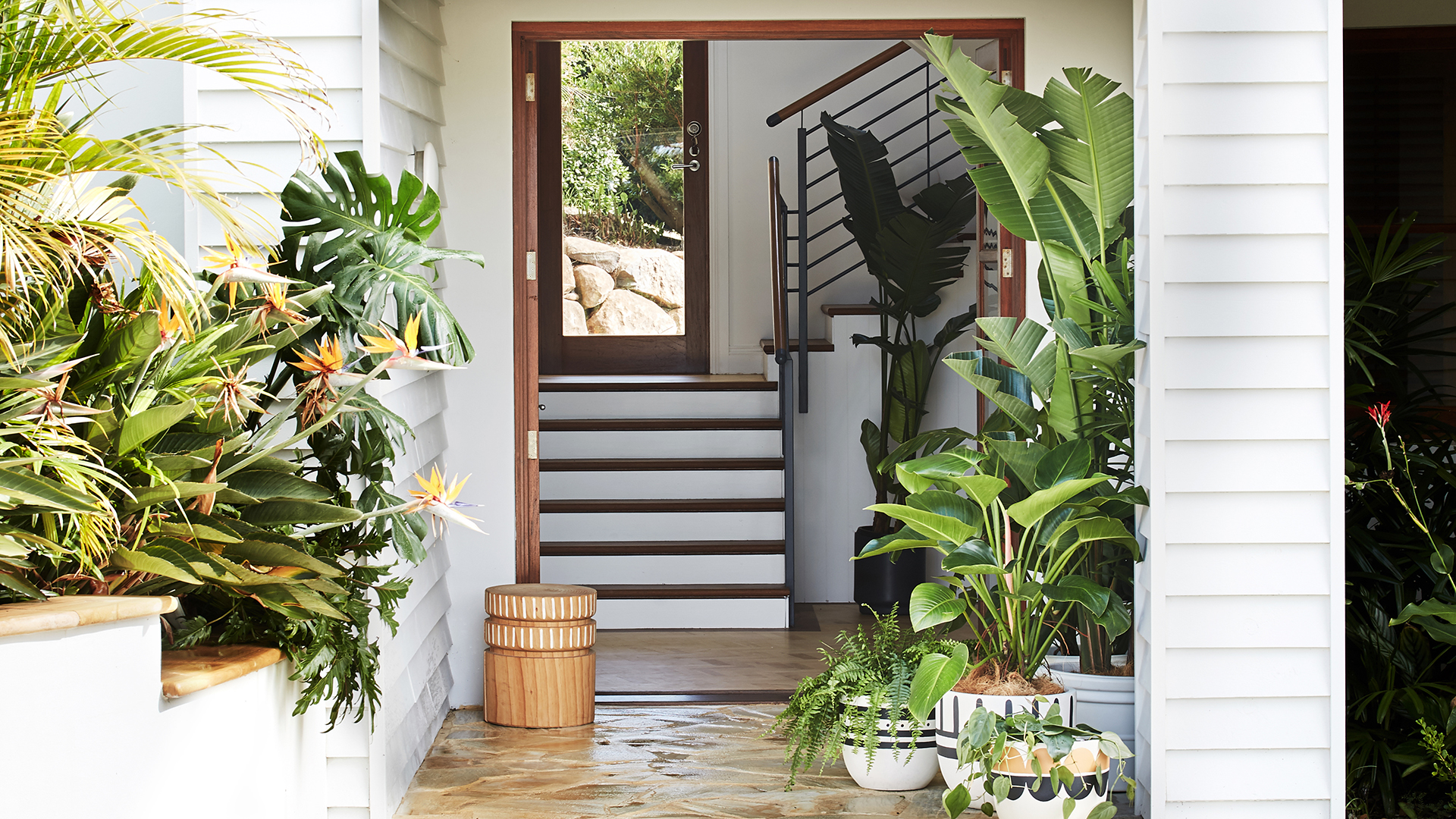
Built with an emphasis on alfresco living, the home is a country retreat away from the noise and feeling of the city, so an emphasis on the beauty of the surroundings was key to achieving this feeling.
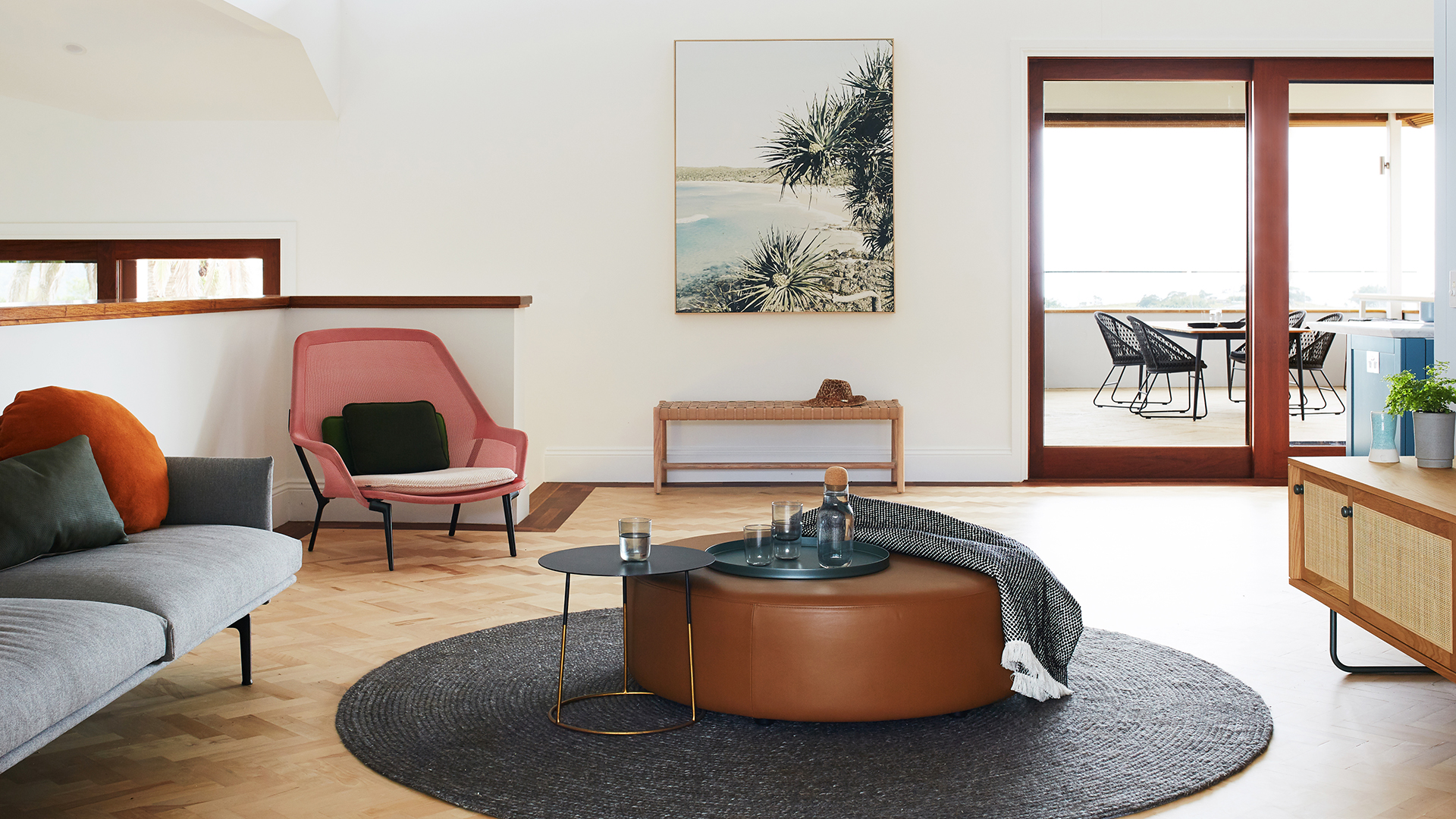
“The property is advantageously positioned high up in the hinterland, with stunning views across the district in the direction of the ocean,” says Alan MacMahon, creative director and founder of Mac Design Studio, “Redefining the entry space was key to the overall project, with the goal being to create a real sense of arrival to the property. A new sandstone walkway leads you down a curved pathway to the front entrance of the property where you are greeted by large glazed doors connecting the exterior with the entrance hall.“
The house itself is split over two stories, allowing the elevated upper floor to take full advantage of the beautiful views of the surround Byron Bay area.
“The entrance area was clad in wall panelling which leads you into the interior and up into a double height volume to the first floor. The white panelling, rich in texture, is offset by bleached herringbone floors and the space is further enhanced with feature lighting and the client’s artwork.”
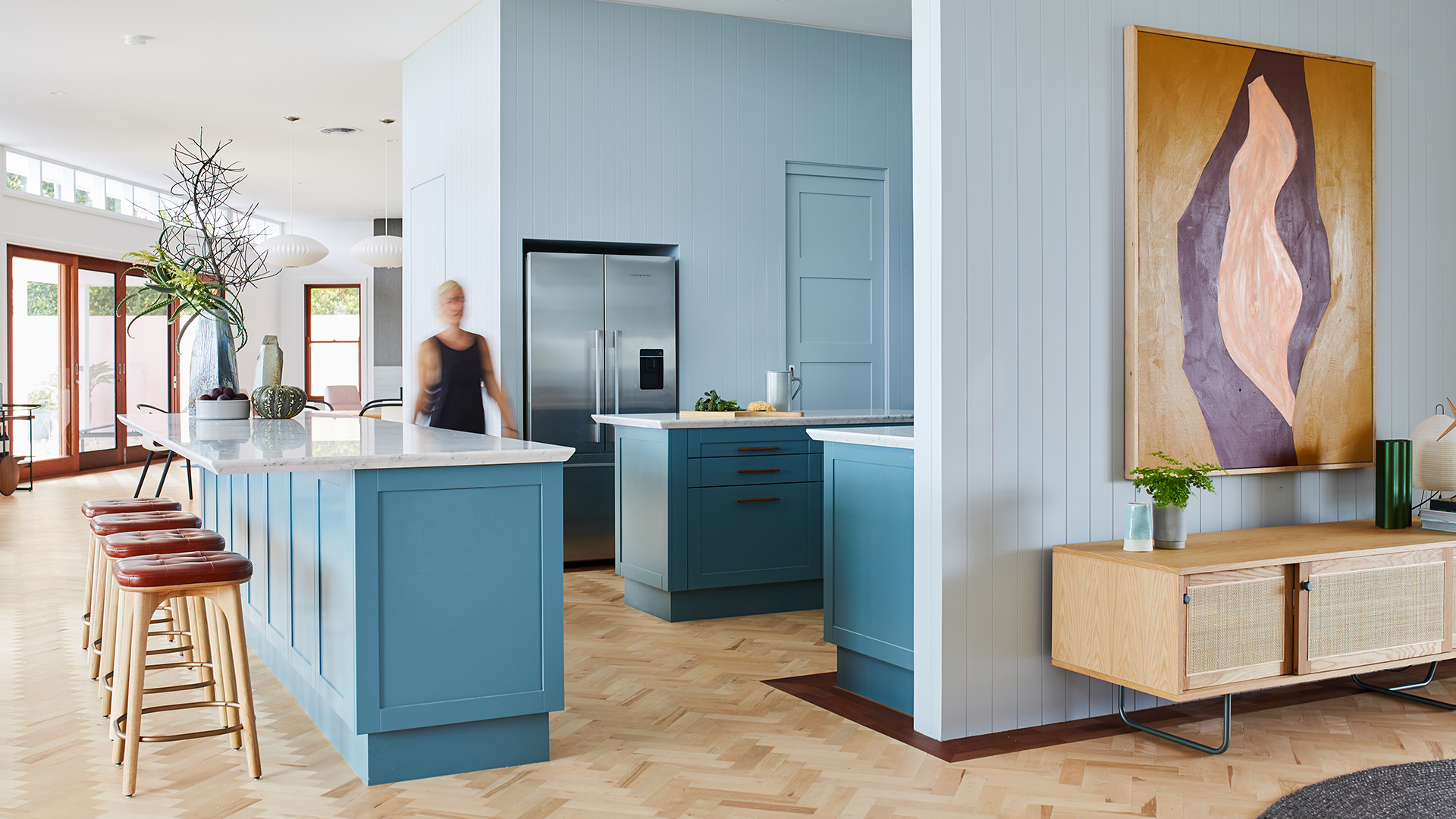
Beyond the entrance, the house itself is split over two stories, allowing the elevated upper floor to take full advantage of the beautiful views of the surround Byron Bay area. This upper level sees a large open plan lounge and entertaining space matched with kitchen and dining areas, serving as a natural hub for the home.
With a fireplace for the winter months, the main living area creates an undeniable sense of home. This element also conceals the entertainment system, adding to the comfort and sense of cosy flexibility of the home.
With alfresco living an essential part of the brief, the inclusion of a large outdoor dining area and bar was essential in creating the specific mood of the home. The bespoke timber clad ceiling and external outdoor pendants add a touch of indoor comfort to the dining area, while still allowing the family to take advantage of the stunning surrounds.
Mac Design Studio
macdesignstudio.com.au
On the selection of finishes and tones, Alan notes, “A refined, timeless palate and high-quality materials were selected and approved at the outset of the project, this cemented a strong sense of cohesion throughout the home, restoring a sense of casual luxurious.“
“A considered palate of colours and textures were selected to complement key materials such as bleached ash flooring offset by coloured wall panelling in tones of blue and teal. The bespoke kitchen joinery boasts the boldest colour scheme in the design and is complemented with honed elba stone countertops and splashback.”
The result is a home that channels luxury throughout its interior and exterior spaces, with an emphasis on detail and personality – a perfect space to relax and take in the surrounding vista of the Byron Bay area.
