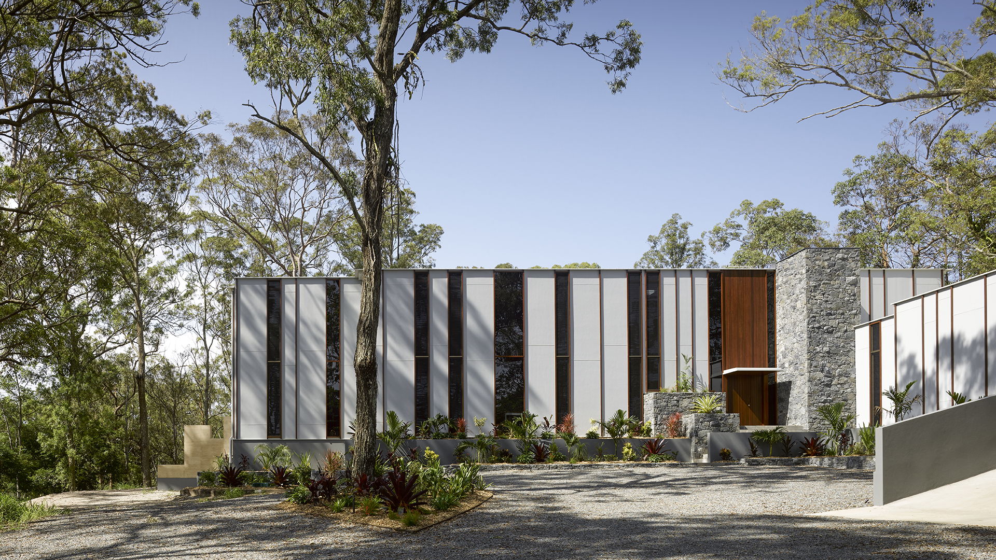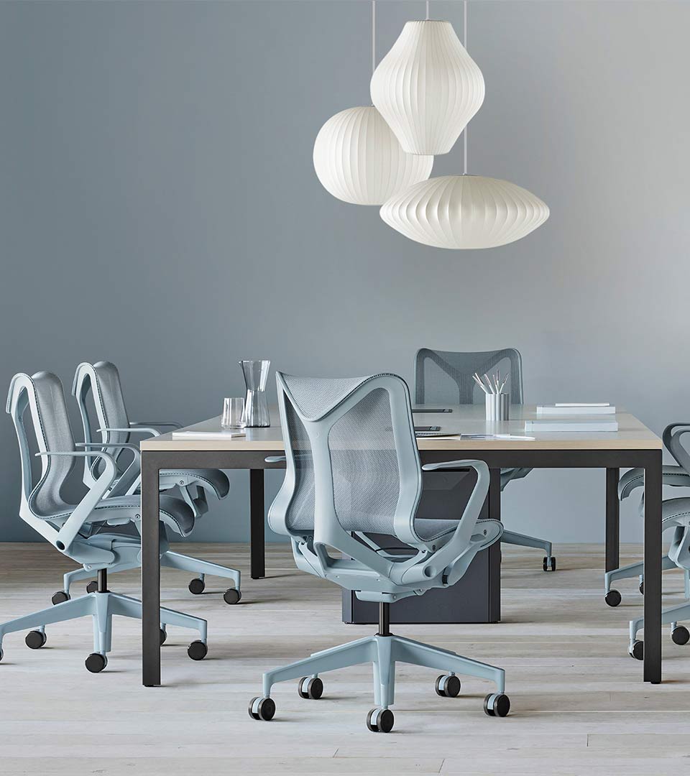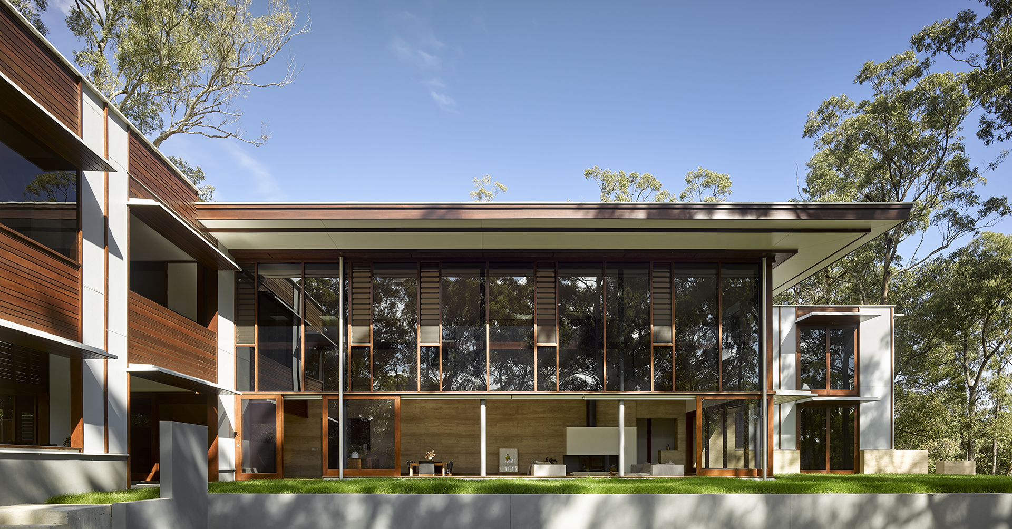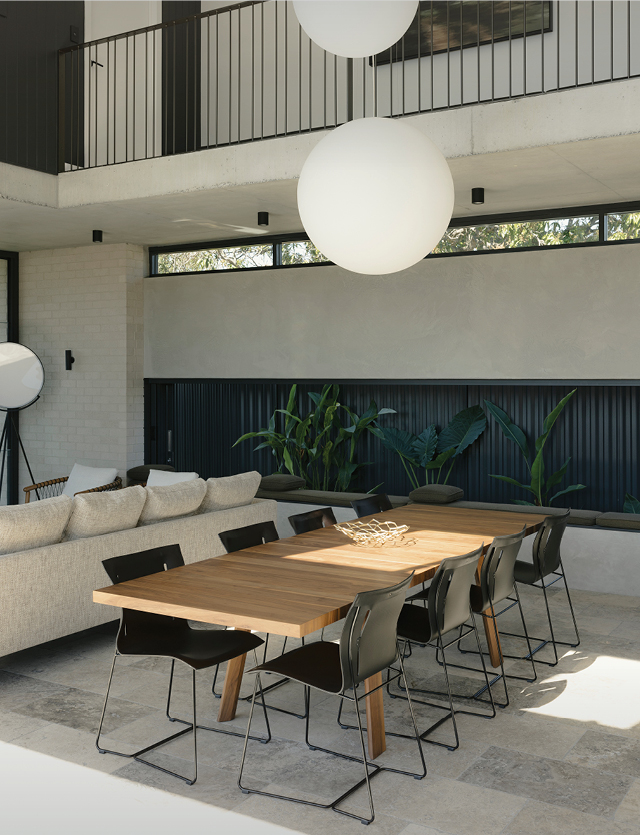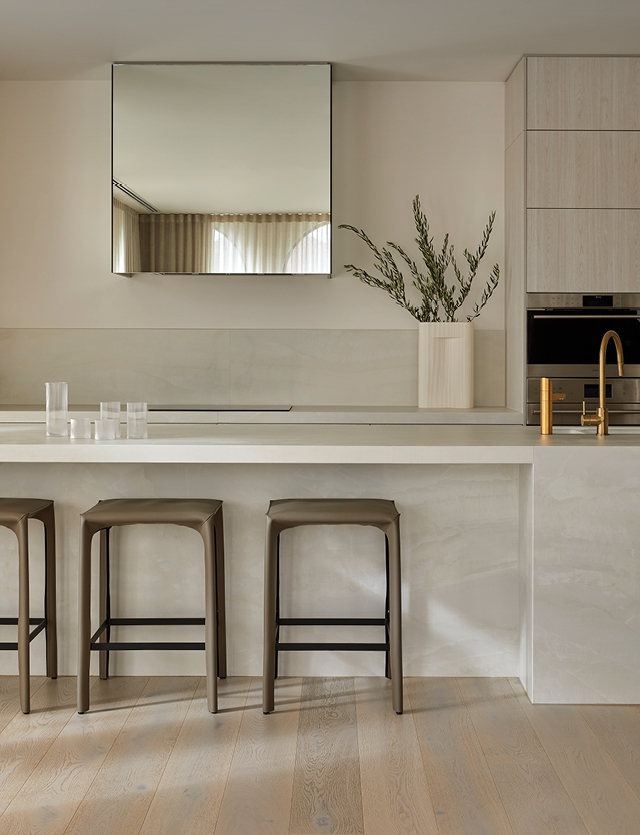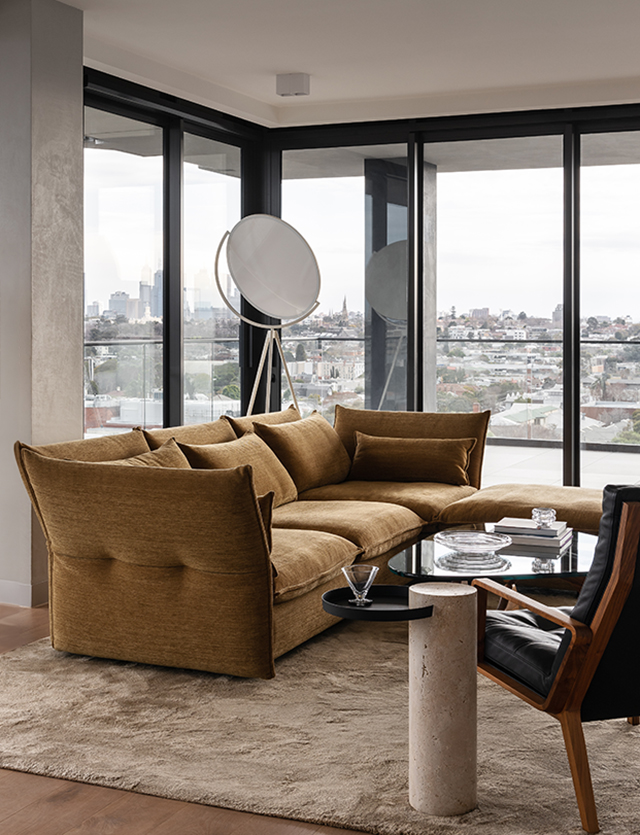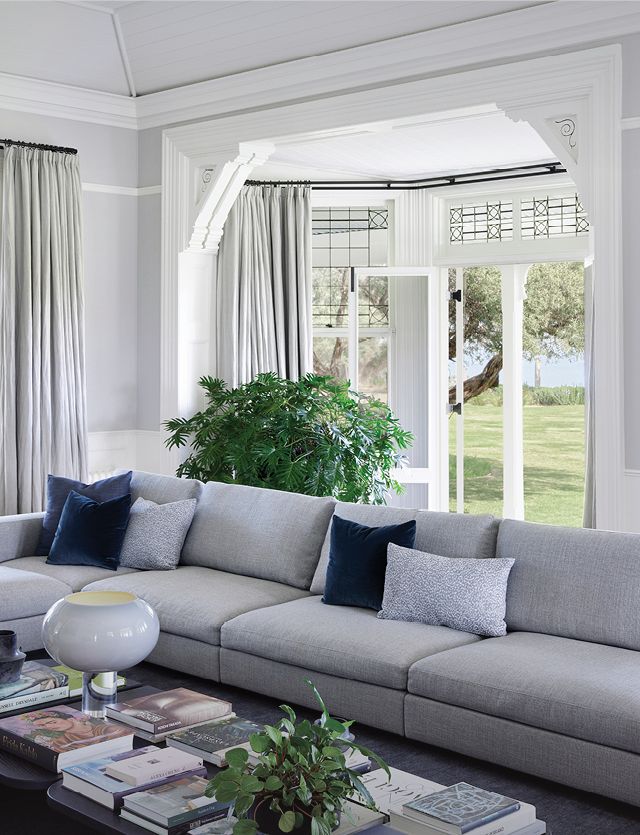Looking west to the city and enjoying a breathtaking mountainous backdrop beyond, the J&J Residence sits respectfully on the land, comprising just a small footprint around one quarter of the size of neighbouring blocks. Despite its small scale, the J&J Residence makes a significant architectural impact.
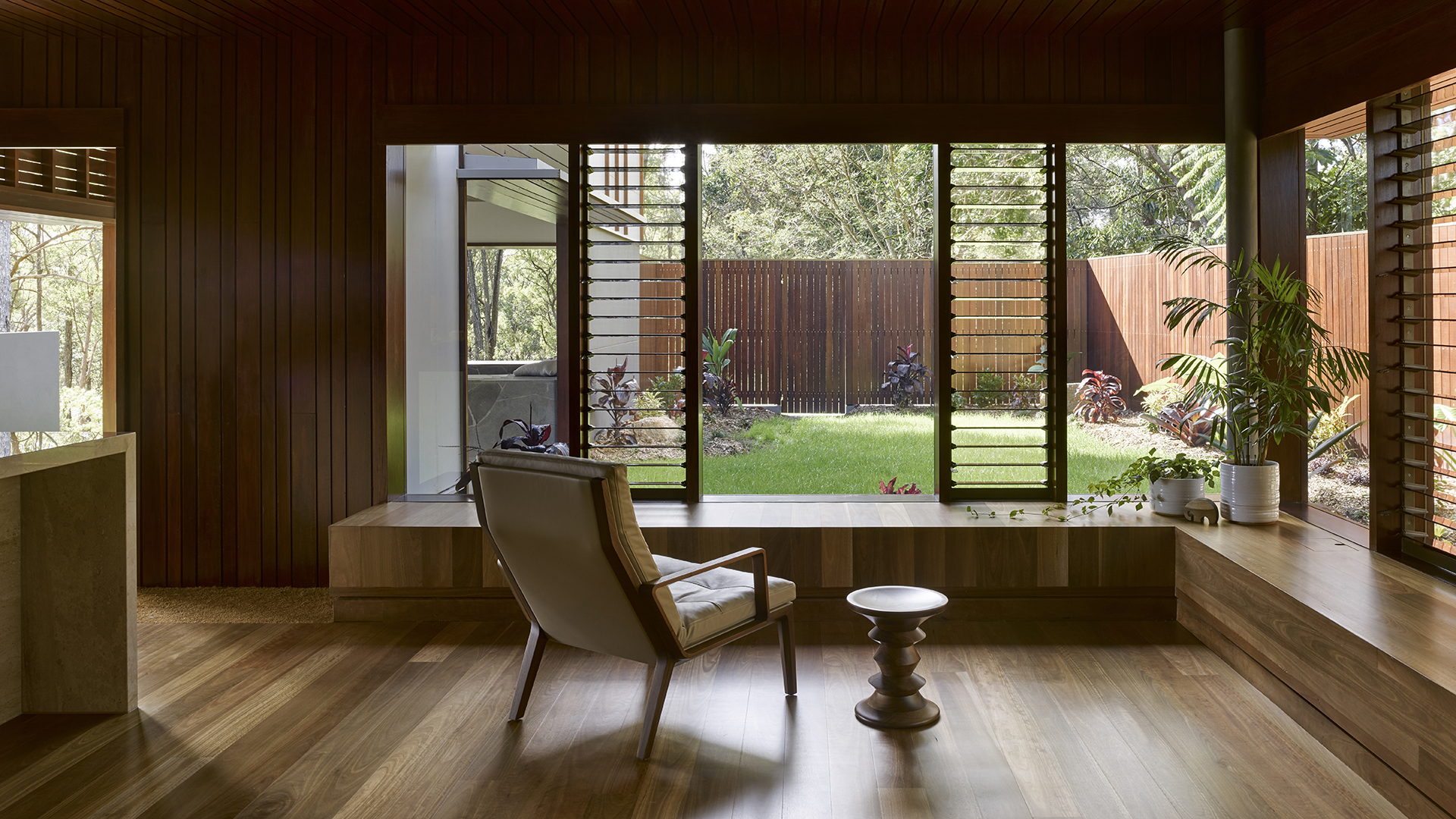
Setting out to create a home that feels simultaneously spacious and cosy for the residents, architects Hogg&Lamb expertly navigated the line between generosity and subtlety to create a comfortable and functional home. Responding to the owners wish to feel connected to the outdoors from anywhere in the house, glass sliding doors were installed around the perimeter of the home, creating unobstructed views to the surrounding Eucalyptus forest.
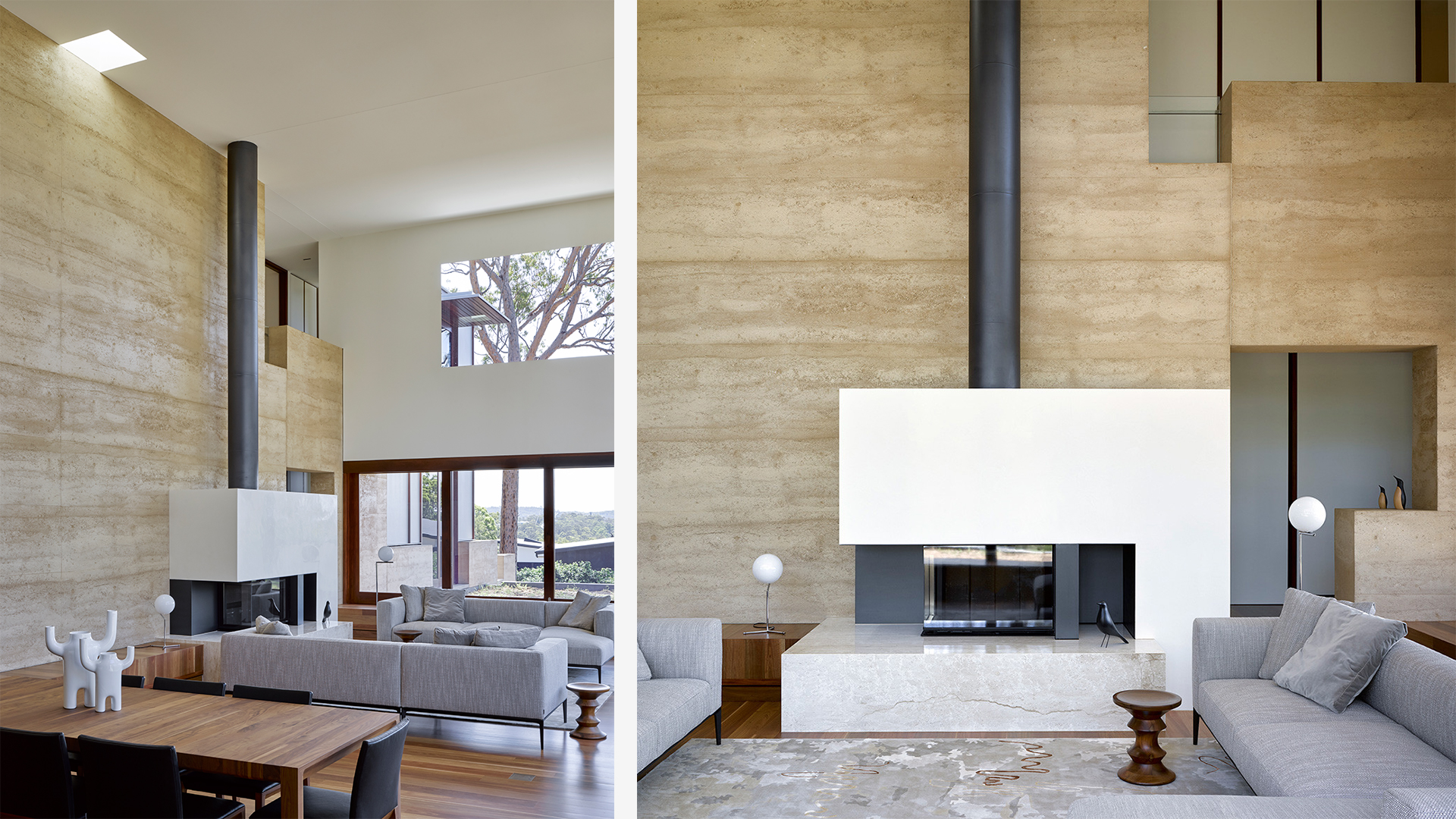
The house consists of two L-shaped plans divided by a monumental rammed earth wall that runs down the centre. The guest bedrooms and stairwell occupy the south side of the upper floor, while the main bedroom, ensuite and a reading room occupy the north side. These spaces were designed so that the residents are constantly moving through the rammed earth wall, which is a defining characteristic of the home both aesthetically and sustainably.
Setting out to create a home that feels simultaneously spacious and cosy for the residents, architects Hogg&Lamb expertly navigated the line between generosity and subtlety to create a comfortable and functional home.
Taking full advantage of the passive design benefits associated with rammed earth, Hogg&Lamb designed vertical internal ducts that run down through the thick earth wall, connecting the roof to a sub floor ventilation system. This creates activated thermal mass that works to maintain a comfortable internal temperature all year round. The architects selected the material in a colour that matched the site, to allow for the wall to recede gently into the landscape.
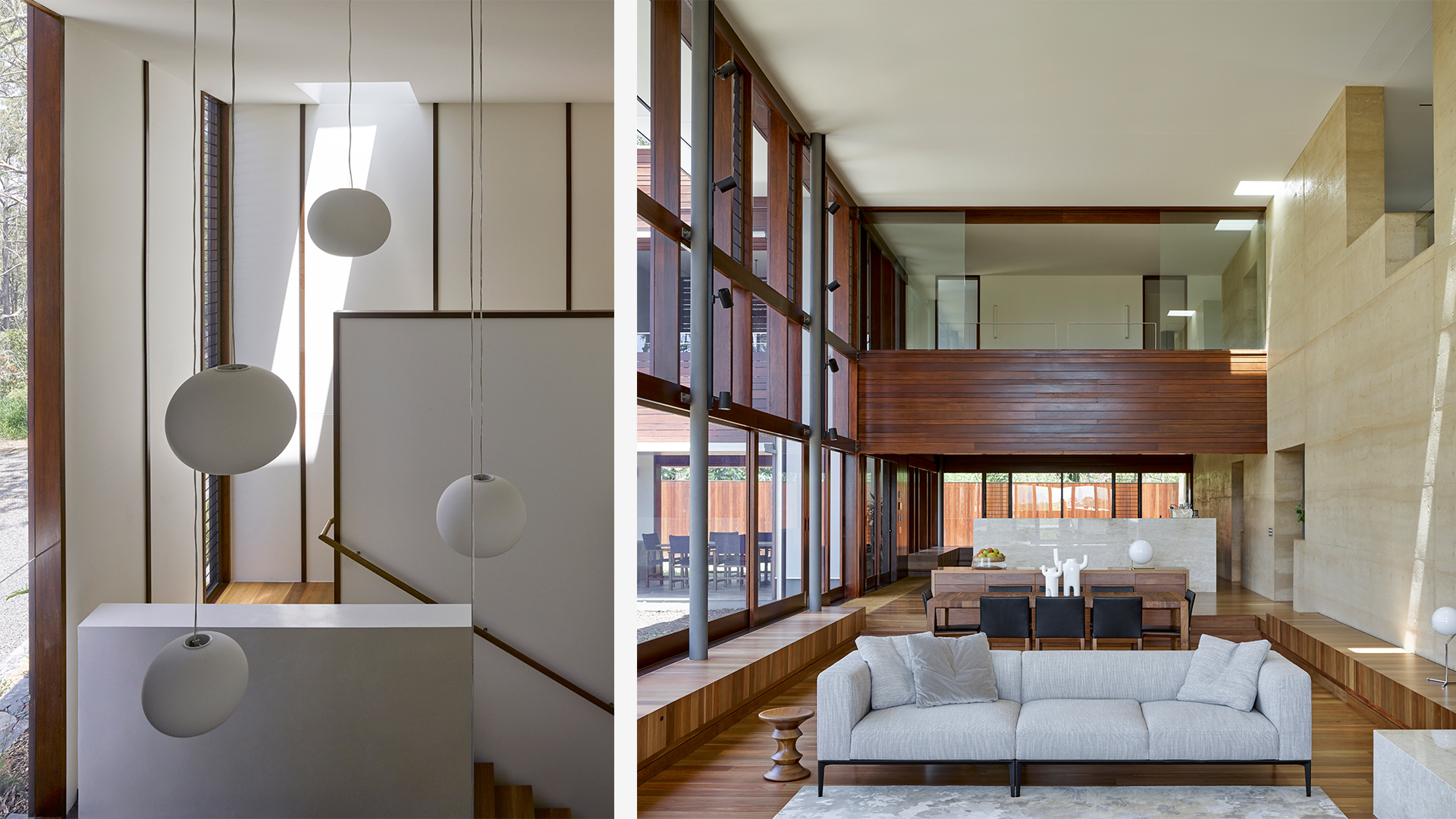
The home at large features a suite of Living Edge furniture in neutral earthy tones to further connect the home back to its environment, including Walter Knoll’s chic and inviting Jaan Living Sofa. The centrepiece of the home’s open plan, the Jaan sofa is upholstered in an ultra-modern grey fabric grounded by sleek black legs. To complement the Jaan sofa in the living space, Hogg&Lamb specified Eames® Walnut Stools, best known as being ‘sculptural seating’ that functions as art, as well as a side table or stool. These stools are incorporated throughout the home to create cohesion, and further reference the rich, warm earth tones of the surrounding landscape.
