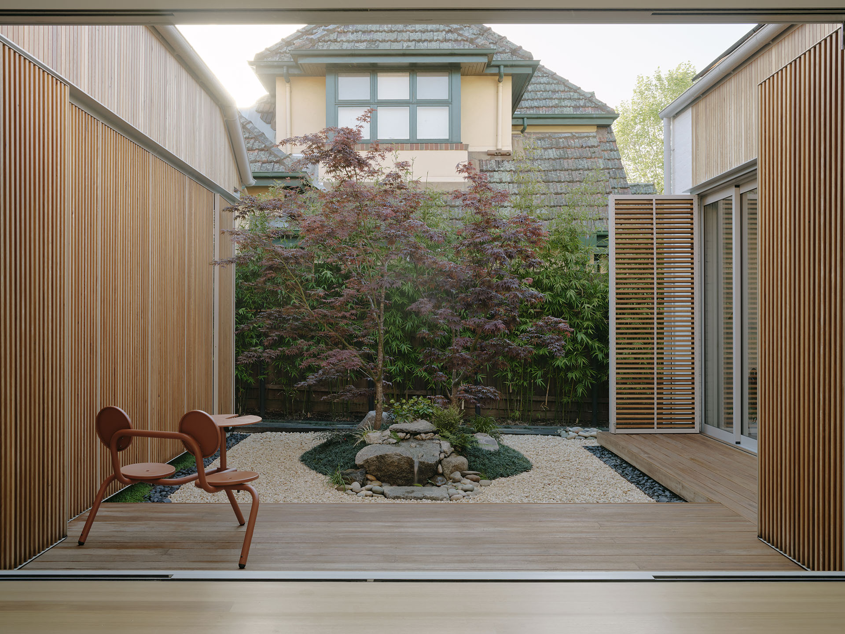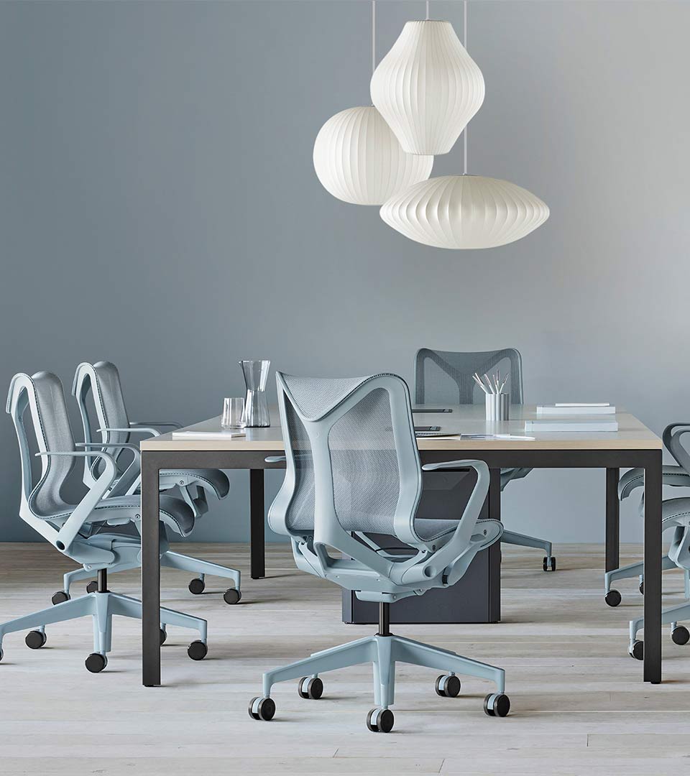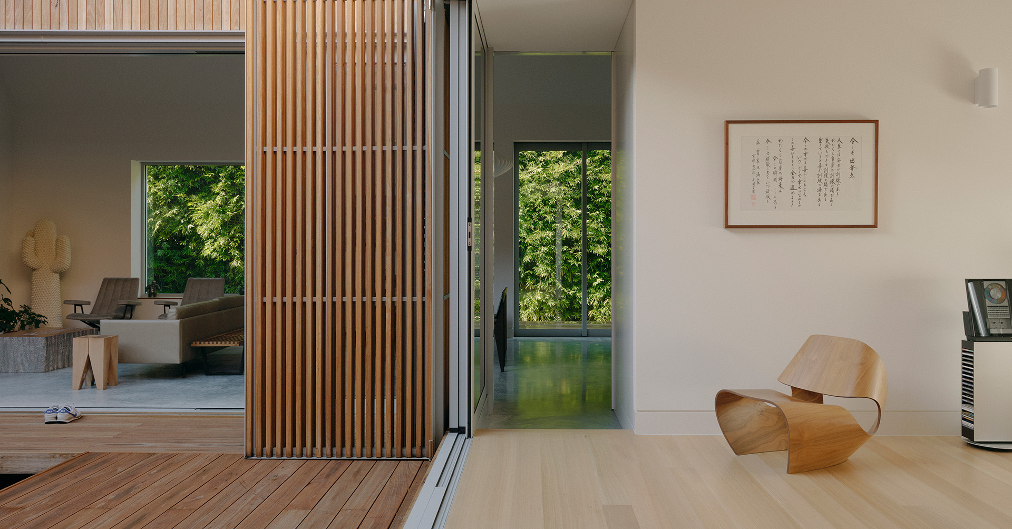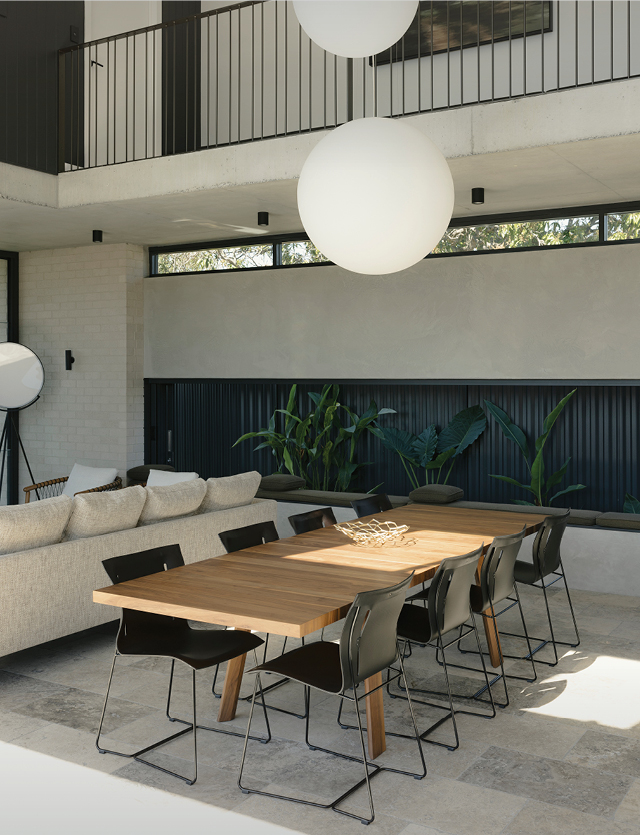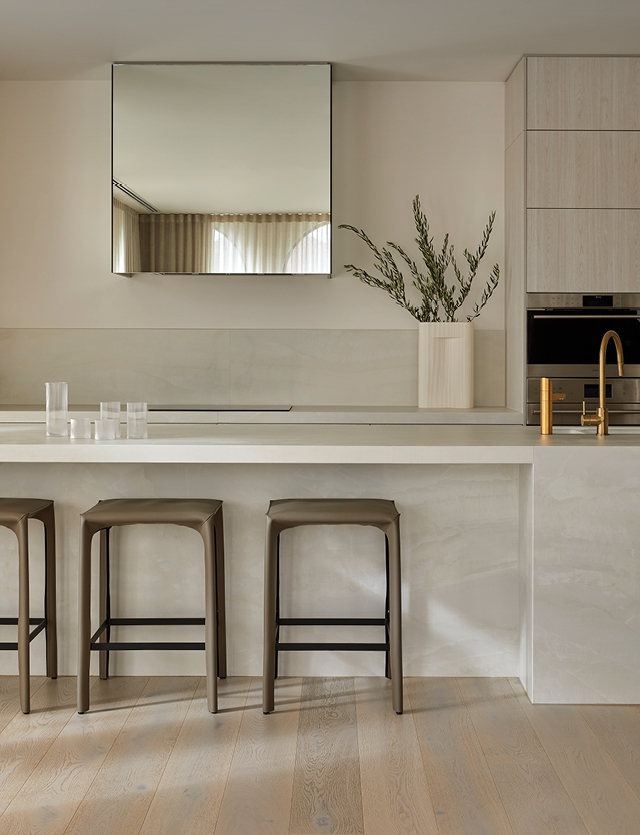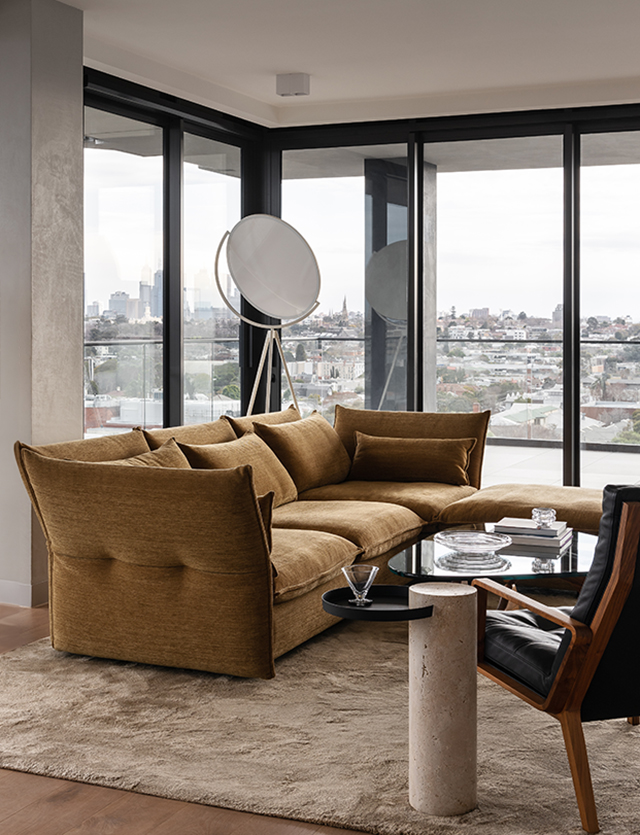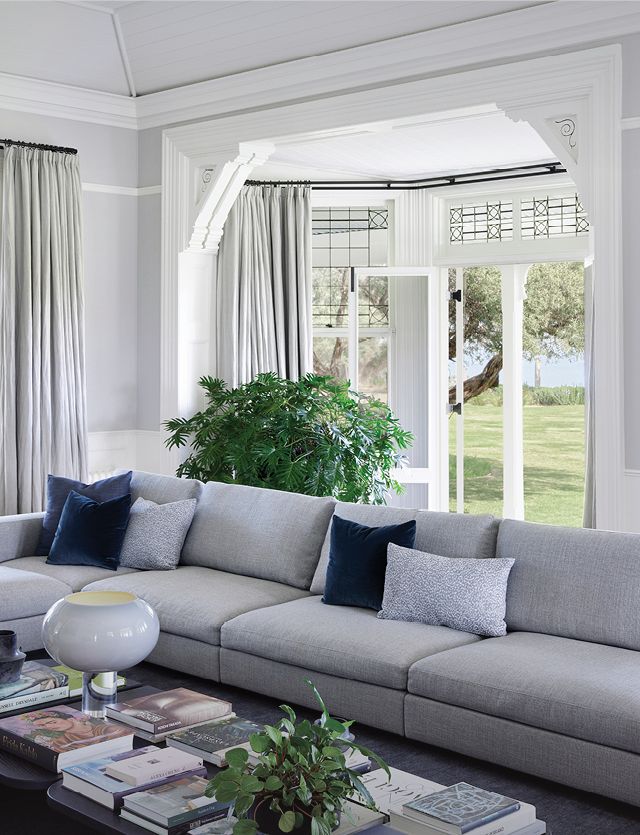Courtyard House by Ha Architecture is a transformational addition to an established bungalow in Melbourne’s inner east. For the interior styling, Living Edge Design Studio’s Zoe Murphy was driven by a reverence for Japanese architecture, the design pursues a harmonic response.
Courtyard House by Ha Architecture is a transformational addition to an established bungalow in Melbourne’s inner east. The clients’ Singaporean-Chinese heritage and time spent travelling in Japan seeded a fascination in Japanese culture and design – a pivotal point of reference in the architecture. “Pursuing a courtyard typology to bring a northerly aspect to the living spaces was a mutual decision which evolved very organically,” reveals Ha Director and Architect Nick Harding. “We were driven by simplicity, asymmetry and nature, with a shared belief that less is more.”
Operable timber screens allow the inhabitants to adjust for changing light and climatic conditions — and effect a harmonious juxtaposition of cross-hatched timber with the garden’s organic elements of greenery, water, and stone. “The interior brief was inspired by Japanese architecture and Zen principles,” explains Zoe Murphy of Living Edge’s Design Studio team. “When styling the open plan living spaces, the double height pavilion and surrounding central courtyard brought a lot light and warmth into the space. I was inspired by the subtle tones of timber, terracotta, green and stone from the courtyard garden and architecture.”
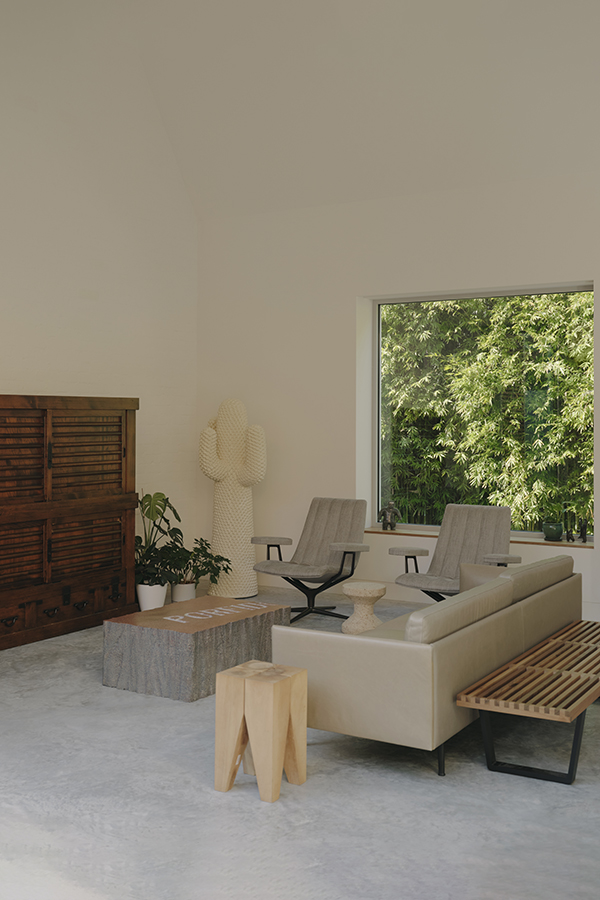
Upon arrival, hidden doorways lead to bedrooms meanwhile, a lightwell above draws you further along until the central courtyard is revealed. Given the previously enclosed nature of the home, access to natural light became a core ambition. “Every move is driven by simplicity and functionality,” says Nick. A multi-use space, the courtyard capitalises on soft eastern light, elevating the clients’ morning yoga practice and connecting them with natural circadian rhythms. In terms of outdoor furnishing, Zoe selected the cleverly compact Bistroo Picnic Table from Extremis. A practical, weatherproof two-seater dining set, Bistroo is ideally suited for smaller spaces and is well suited to a minimalist environment.
Throughout the home, the junction between old and new is intentionally expressed, while the furnishings maintain a warm, neutral tone providing a cohesive element. In the living space, Healey Armchairs from Walter Knoll in a soft grey fabric have been paired with the Outline Sofa in Taupe from Muuto. Soft accent of oak, timber, and cork sit within this colour palette as well through well-placed Vitra Cork Family Stool, e15 Backenzahn™ Side Table, and Herman Miller Nelson™ Platform Bench, Wood Base. “I specifically chose fabrics and finishes that reflected harmonious light and colour complimenting the Zen inspired interior. Tonally these colours were amongst the spectrum of terracotta, green and stone,” said Zoe.
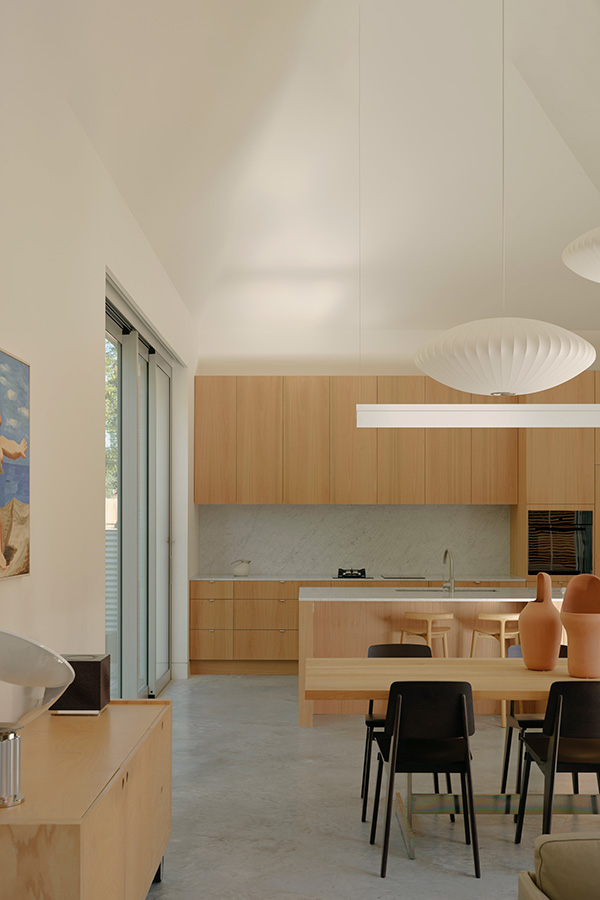
The space is not without a few unexpected touches, not to be missed in the main living space. “The Massolo Tea Table by Gufram was the first piece that came to mind when I was planning the space as it reflected the aesthetic I was hoping to achieve,” explained Zoe. “This playful object is a piece of art, a seat or a coffee table. It looks like a heavy piece of stone but on close inspection reveals itself to be a lightweight, etched, and polished, easy to move boulder. The texture of the porphyry reflected the natural patterns in the concrete floor, which purposely was not covered by a rug.” Also making a subtle appearance is the Gufram “Another White Cactus” playfully walking the line of minimal, monochrome design and playfulness.
Within the open living space, the dining area is defined by the Kazimir Table from e15. Kazimir echoes the same warm oak similarly featured throughout the home. Focussing on a distinct construction, the tabletop made from solid European oak rests on a metal centre base, the simple yet statement design from e15 allows for various interpretations. The Table rests beneath iconic Nelson Bubble pendant lights. Nelson Bubble Pendants fill any room with warm, diffused light as they float gracefully overhead.
Throughout the house, framed views to a sequence of garden spaces further evoke the clients’ desired ambience of tranquillity. Each room celebrates the beauty and coherence of the courtyard vernacular, with crafted transitions allowing inside and outside to be experienced as one.
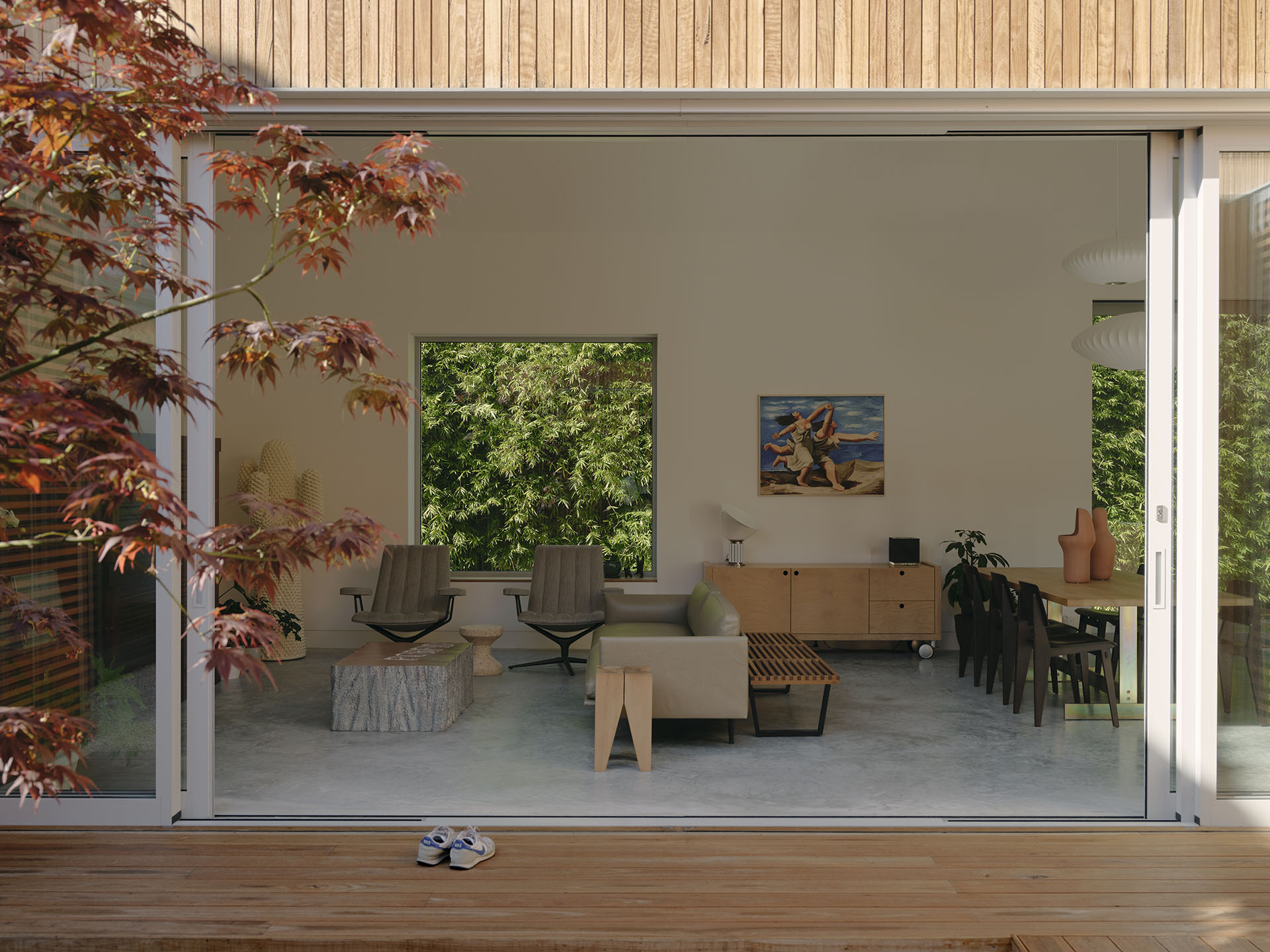
Living Edge Design Studio Consultant
Zoe Murphy - As an Interior Designer for Living Edge, Zoe works closely with Living Edge clients to bring their designs to life, advising on room layouts, concepts and mood boards and product research and selection. Meeting with clients in Living Edge’s Melbourne showroom and online through Living Edge’s virtual consultation service, Zoe is dedicated to offering knowledge, support, and guidance from concept all the way through to delivery.
Design Studio - Built on a passion for authentic and timeless design, Living Edge Design Studio is committed to creating spaces with a timeless aesthetic. In store consultations with our in house Interior designers operate nationally out of our Sydney, Melbourne, Brisbane and Perth showrooms as well as online virtual consultations via Zoom, Microsoft Teams or FaceTime. Get in touch today to speak about any projects or enquiries today.
