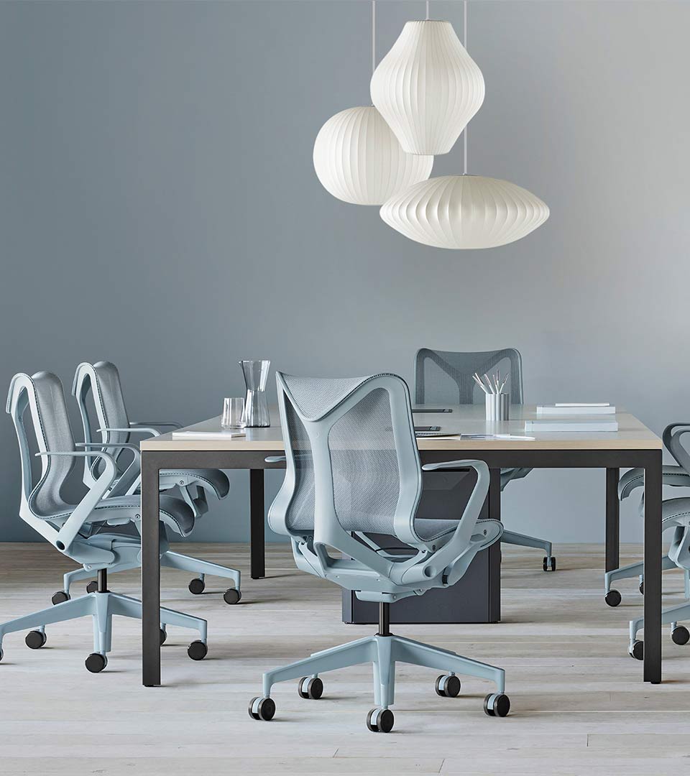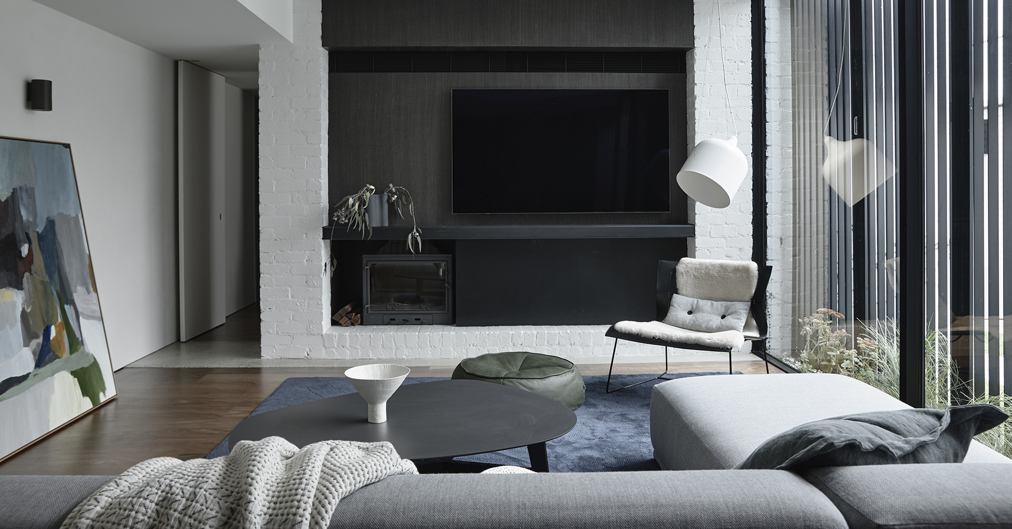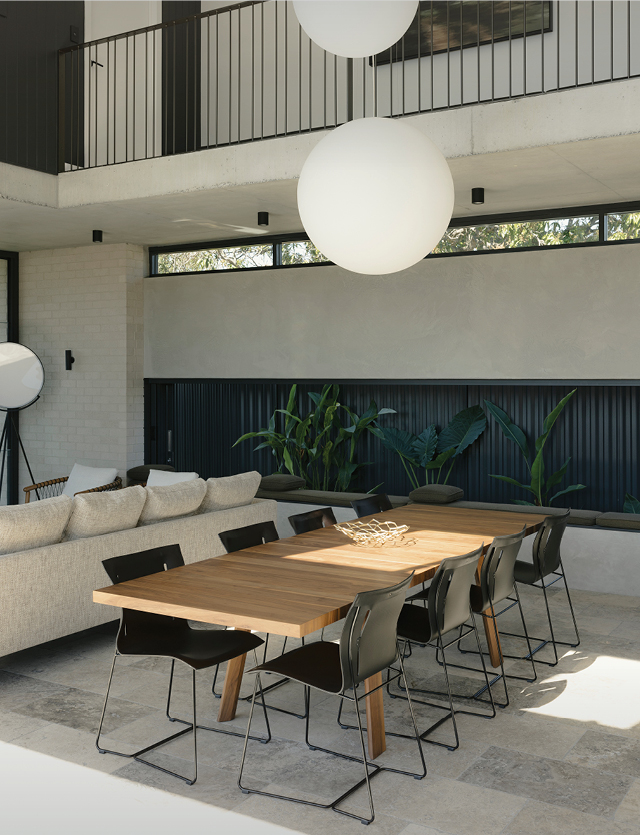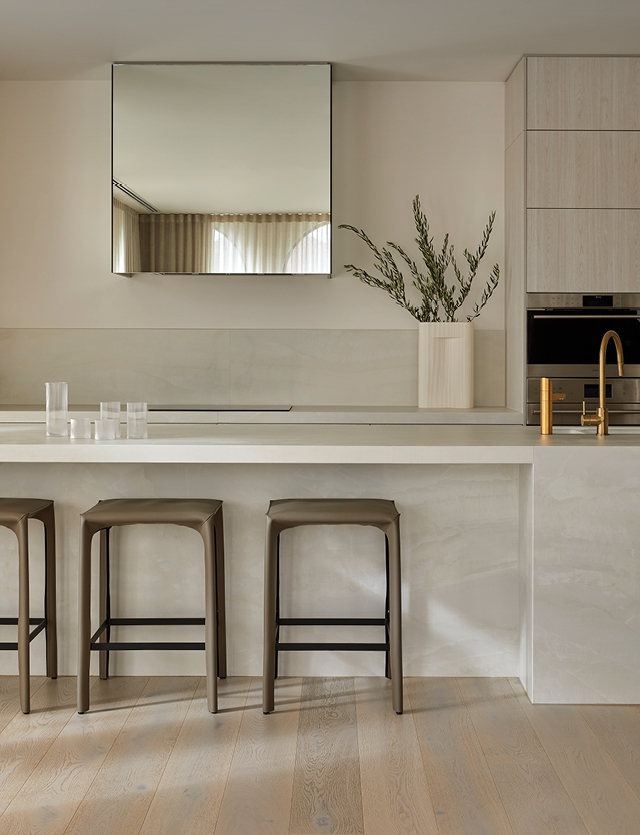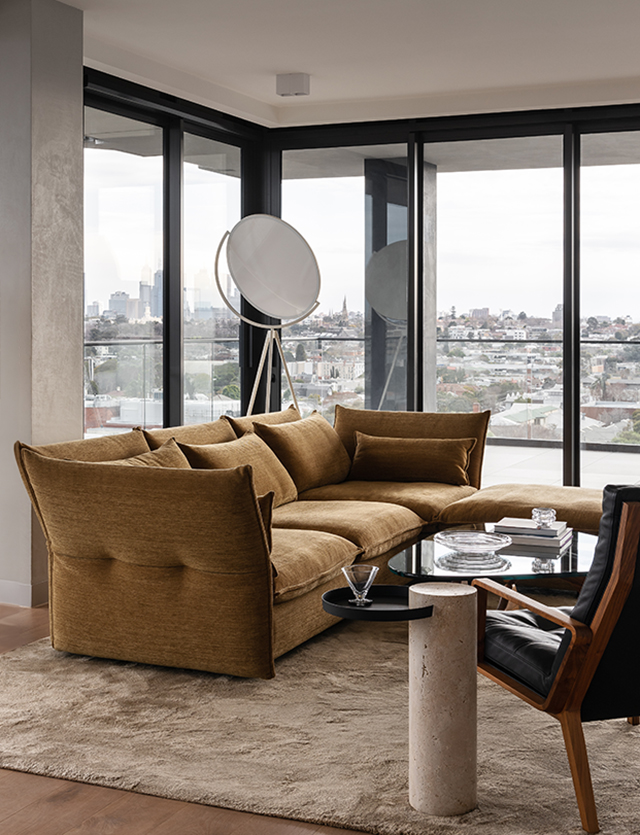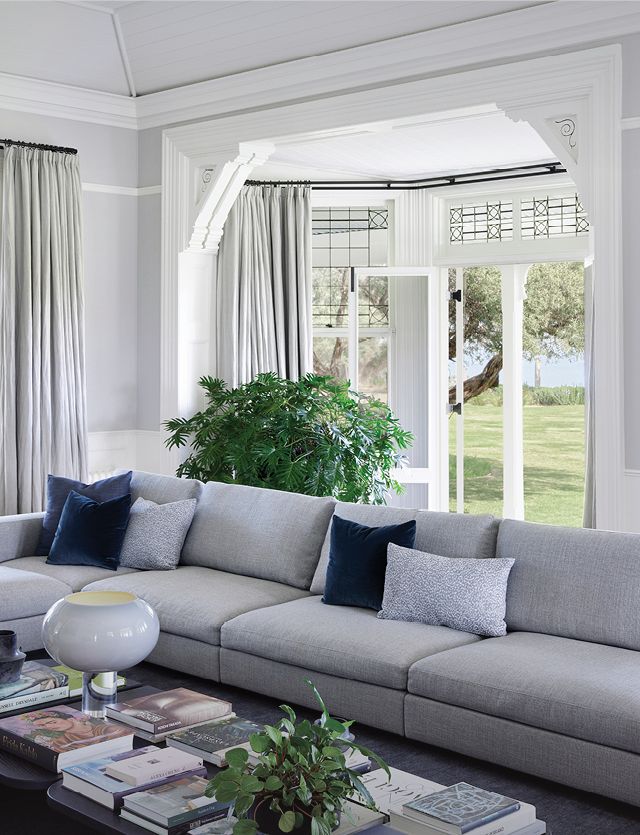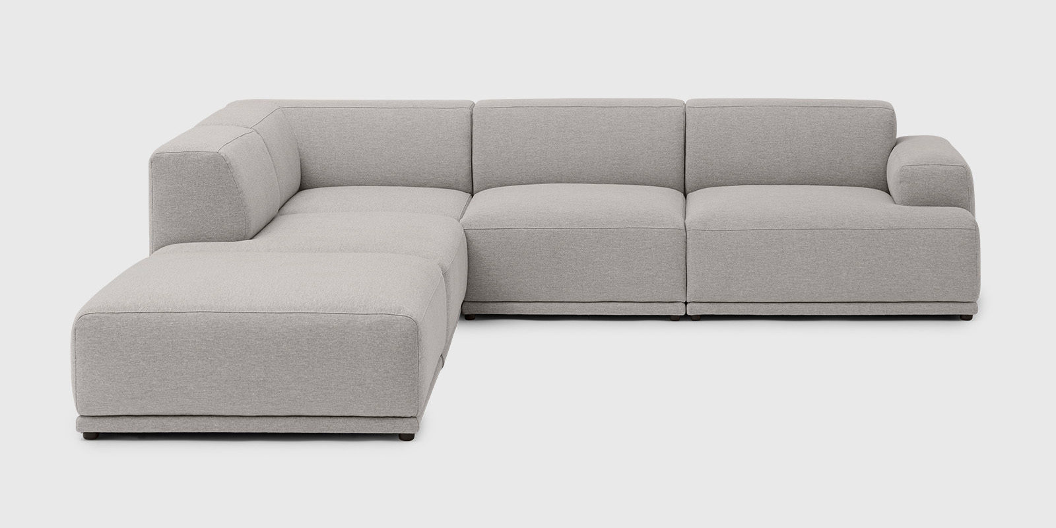Inspired by place and people, Carlton North Residence is a five-bedroom family home that has become a place of connection through considered design intervention. Project 12 Architecture further gives depth to the everyday rituals as a result, allowing life to unfold.
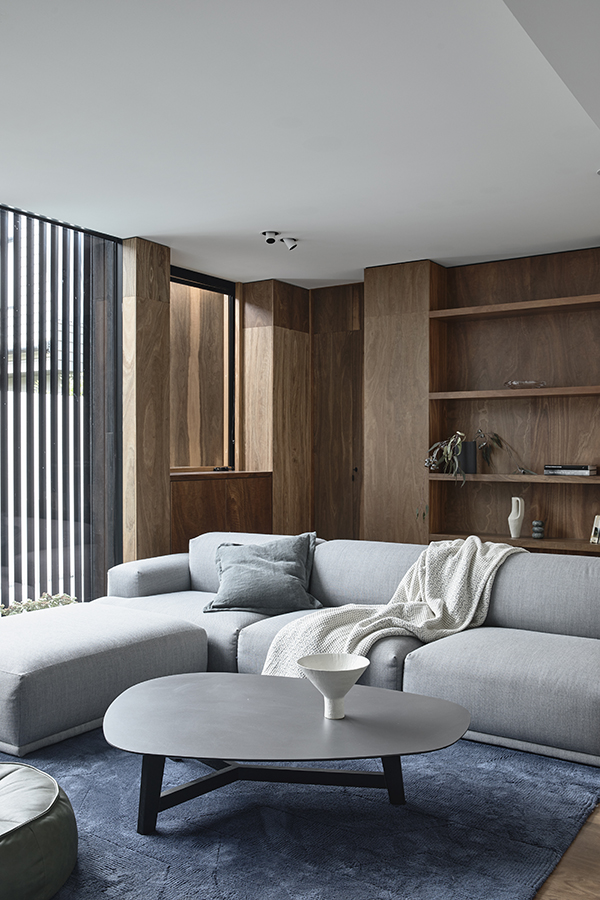
Pictured: Muuto Connect Sofa
The design needed to accommodate a family of five, with three kids entering their teenage years. The clients understood that the inner-city location meant it was unlikely their kids would not be moving out any time soon and so the design needed to adapt over time to suit their changing needs.
The programmatic brief called for 3 kids bedrooms, master suite, guest bed/studio, kitchen, butler’s pantry/laundry, dining, living space, rumpus room, family bathroom, study, storage space, outdoor entertaining area and a pool. All of this had to be accommodated on a relatively small site and respond to the heritage context and planning constraints of the typical inner suburban terrace typology.
“In the living room, the Muuto Connect Sofa was a favourite for our client. They wanted to make sure the sofa was a classic, timeless piece, but also comfortable. The Cuoio Lounge Chair from Walter Knoll is one of my favourites. Given the living room isn’t that large, the lightness of the frame and overall design compliment the space perfectly,” said Goodwin.
“The inspiration for the furniture selection was to find classic, timeless pieces. Our brief from the client was to design their ‘forever home’. This meant that the furniture selection also had to stand the rest of time,” explains Aimee Goodwin, Project Architect, Project 12 Architecture.
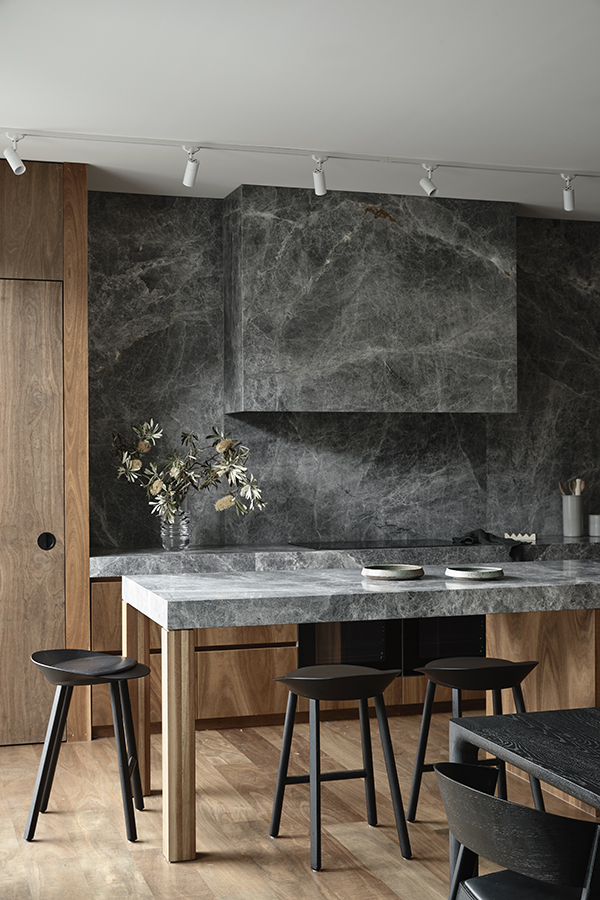
Pictured: Jean Stool, Cover Side Chair, Press Vase
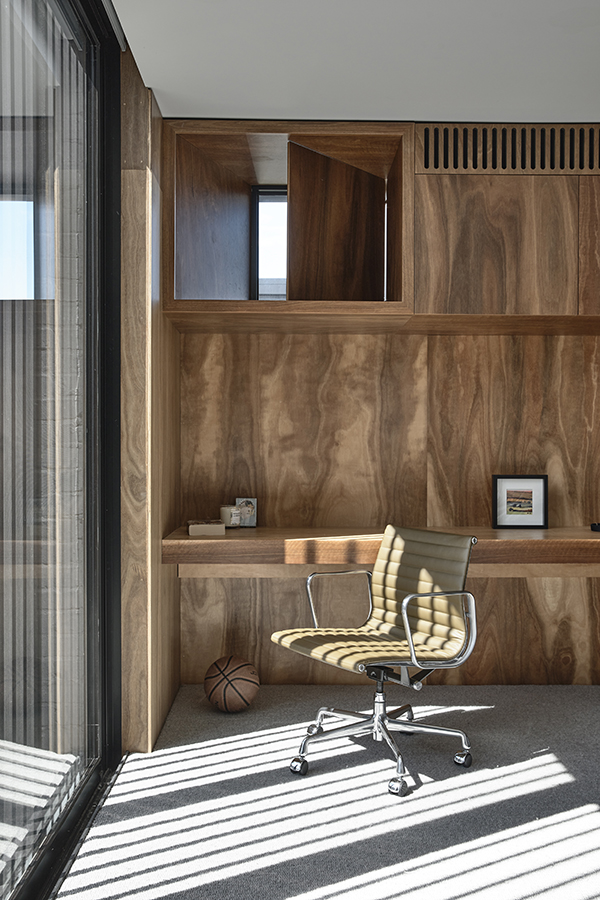
Pictured: Eames® Aluminium Group Management Chair
Inspired by place and people, Carlton North Residence is a five-bedroom family home that has become a place of connection through considered design intervention. Project 12 Architecture further gives depth to the everyday rituals as a result, allowing life to unfold.
“We are so pleased with the outcome of the project. We wanted to ensure that the result really answered their brief, and truly was their forever home. The compliment of the Living Edge furniture pieces provided the necessary final touches to ensure this outcome was met,” said Goodwin. “The assistance and guidance we received from Tristan and the team at Living Edge was fantastic. We came with an initial selection of products, but he was then able to further guide and direct us, providing suggestions which met the brief.
Designed by Project 12 Architecture
Photography by Derek Swalwell
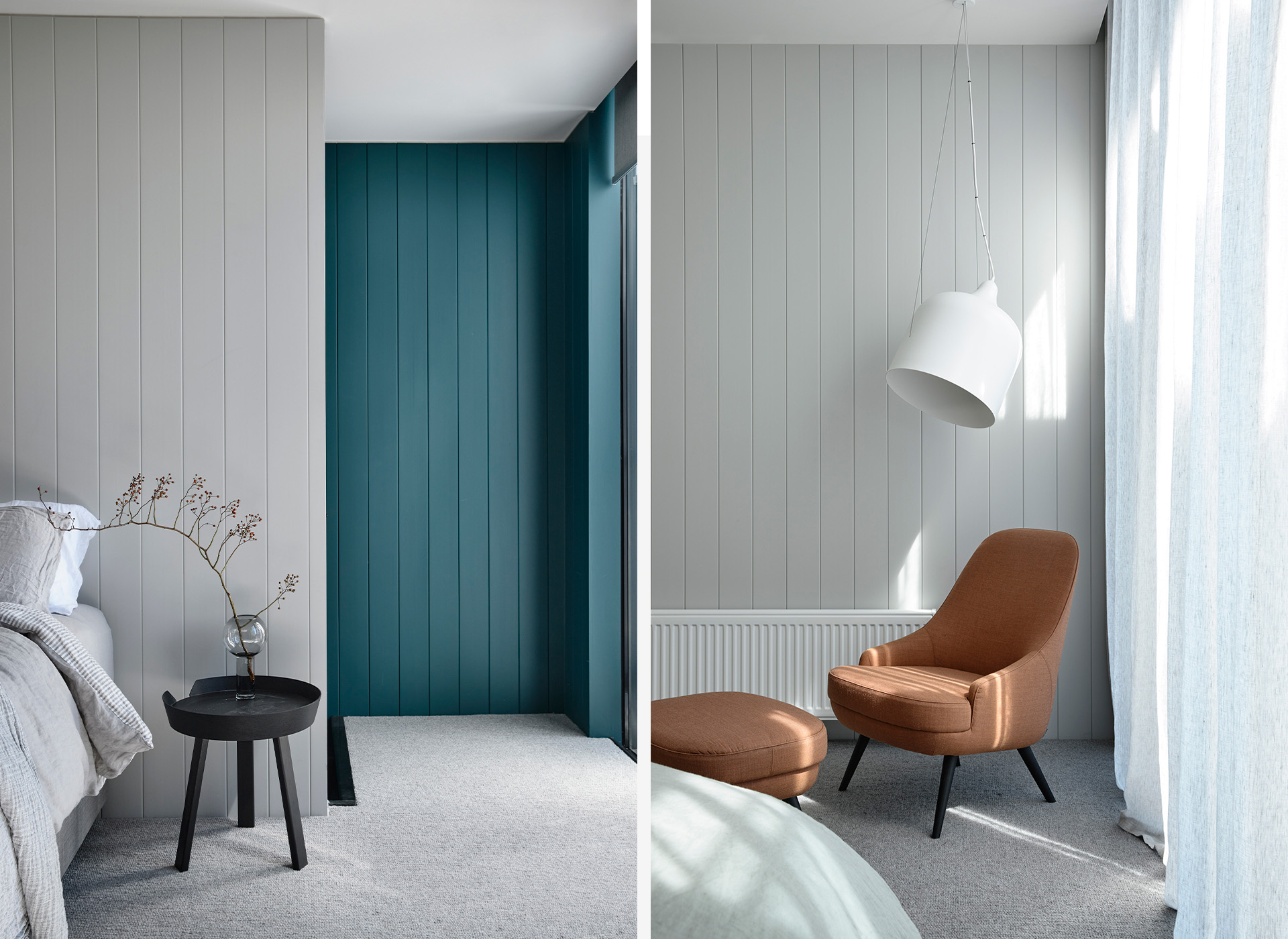
Pictured: Around Coffee Table, 375 Amrchair & Stool

