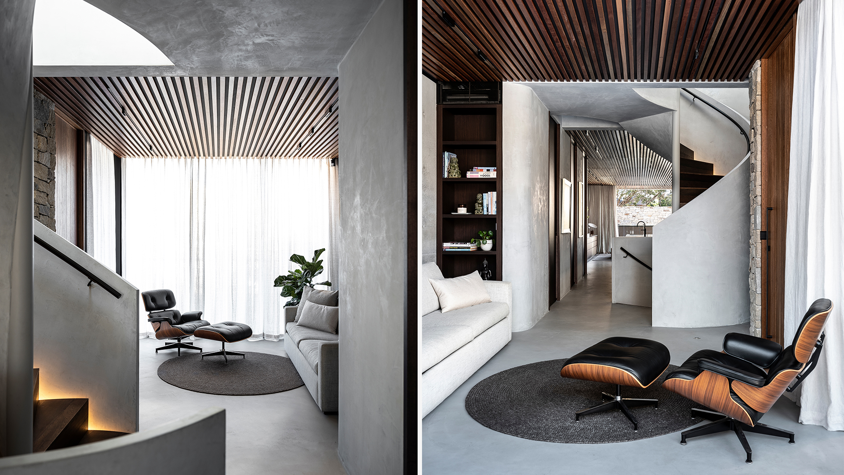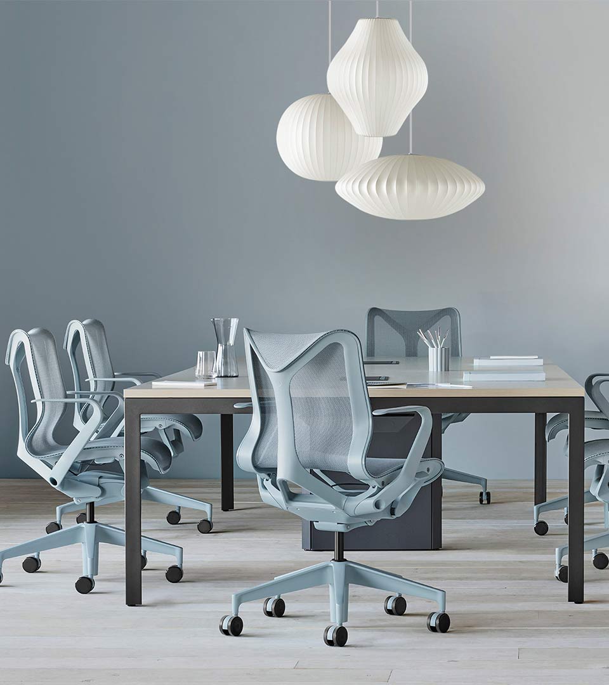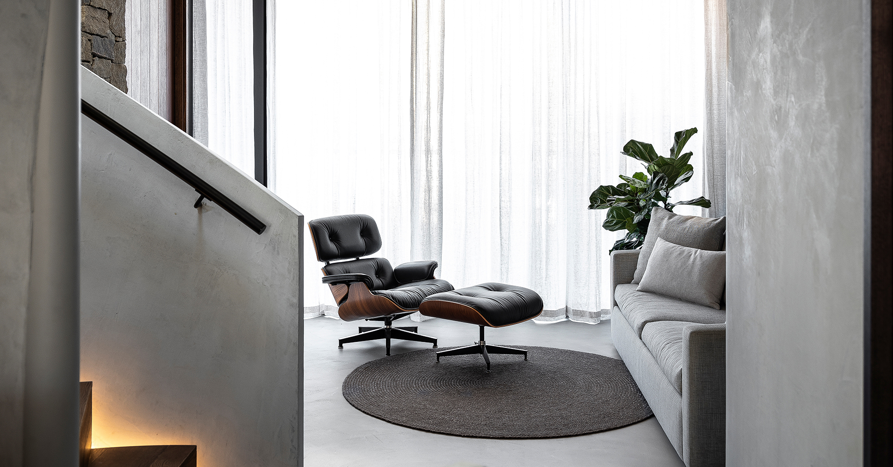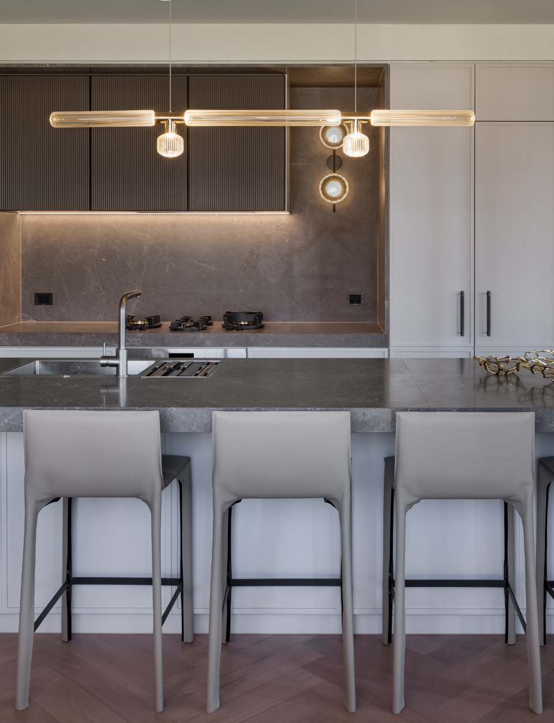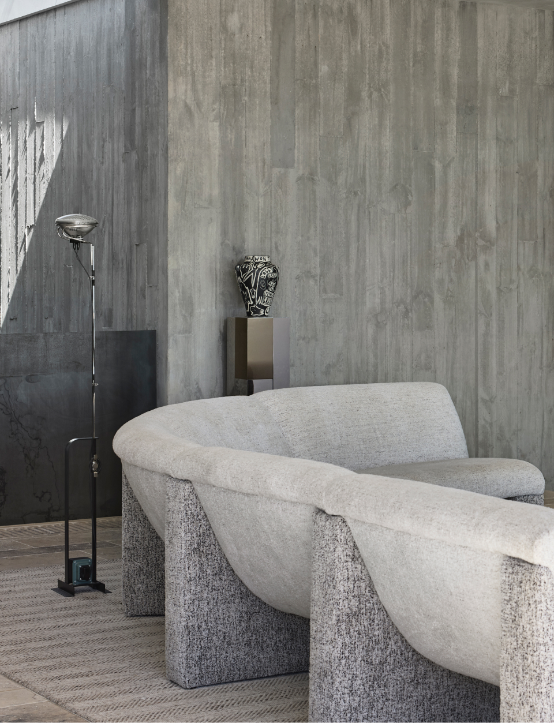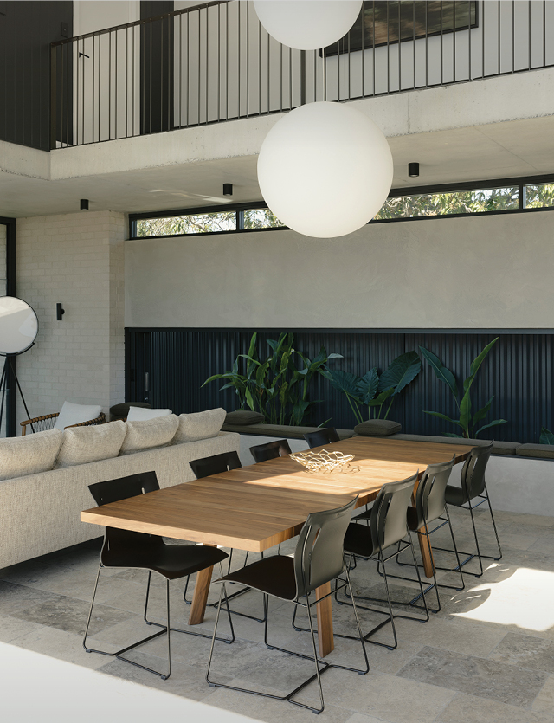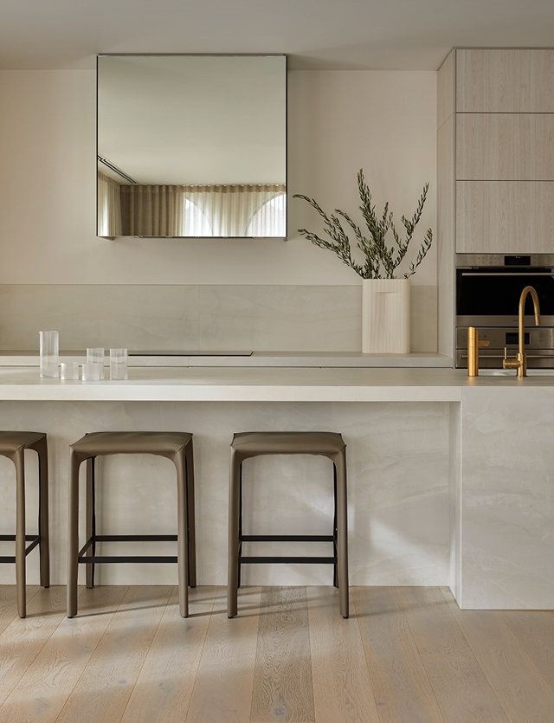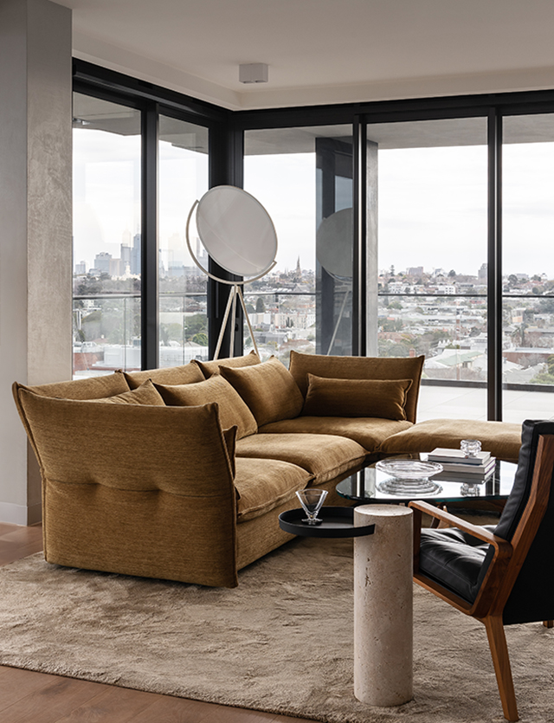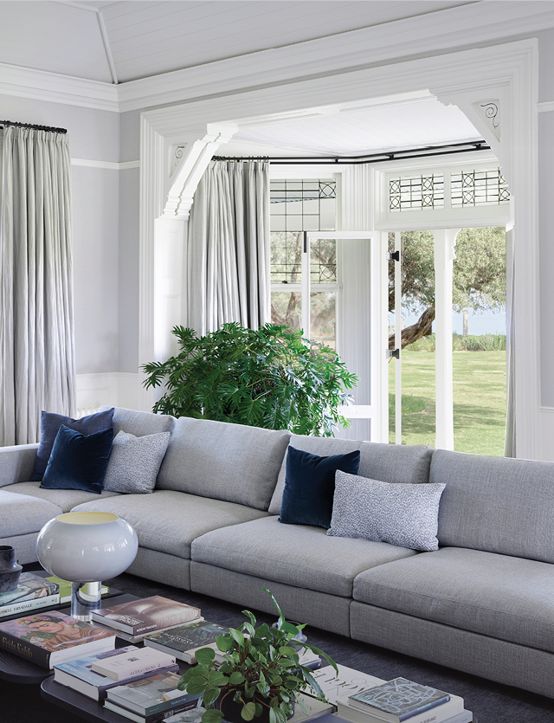Fostering a strong connection to the external environment, the home sits in one of Manly’s leafiest streets, the house enjoys optimal views to the surrounding areas, maximising the cross flow of natural breezes from its elevated position.
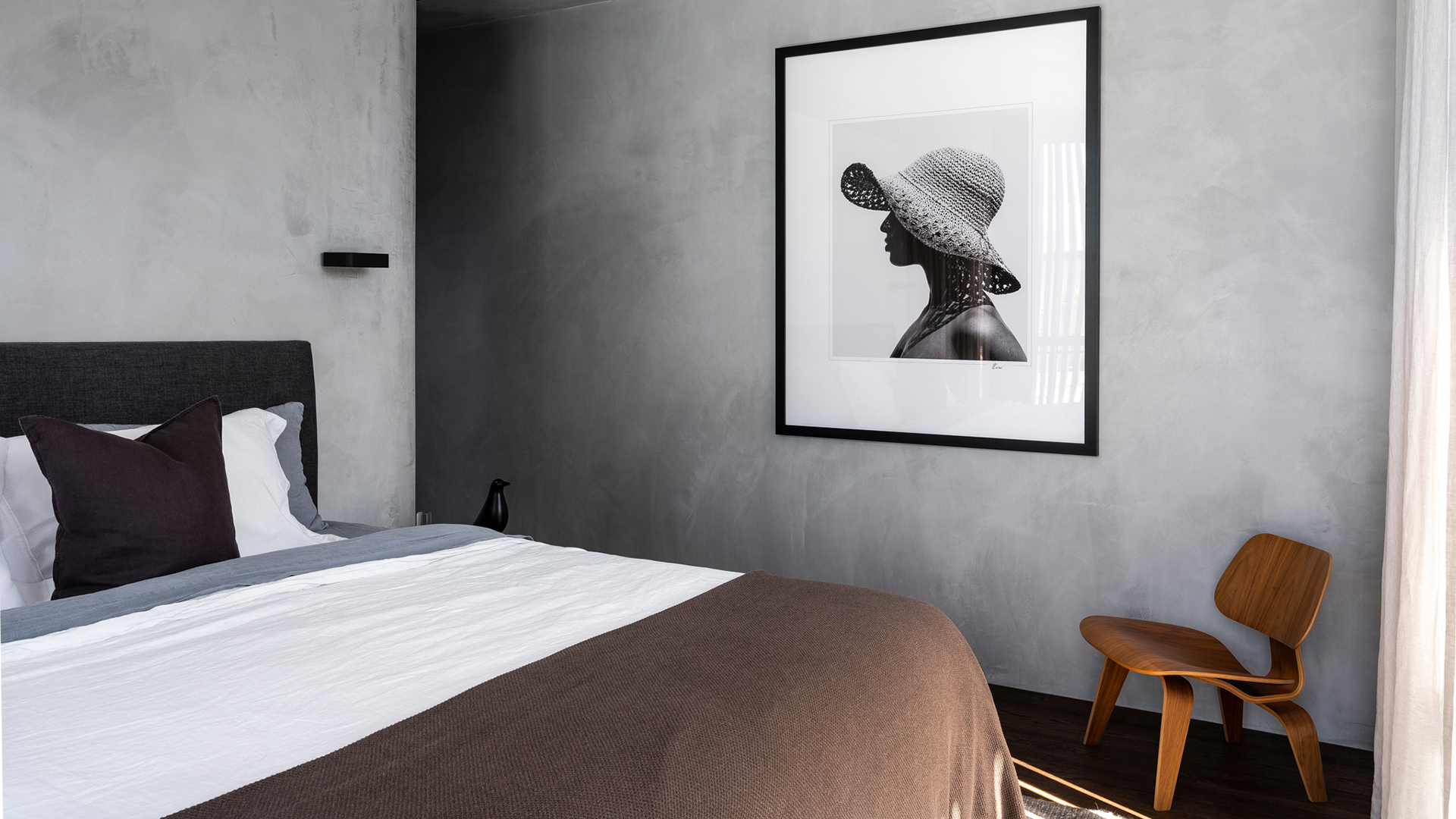
The building’s materials draw inspiration from the historical palette of the surrounding area, whilst using raw materials to provide a contemporary architectural form, blurring the lines between casual and formal life. The two town homes are defined by low-profile frames, uninterrupted lines and a palette fashioned from raw and authentic materials.
In perfect complement to these themes, DKO furnished the space with design icons from Charles and Ray Eames. Known for an honest use of materials, unparalleled craftsmanship, longevity and authenticity, the Eames pieces introduce a warm sense of modernism to the space.
Both the Eames® Lounge Chair & Ottoman and the Eames Moulded Plywood Lounge Chair have their origin in Charles and Ray Eames’ investigations into moulding plywood and a desire to improve upon classic furniture designs. The Eameses' moulded-plywood chair was their first attempt to create a single shell that would be comfortable without padding and could be quickly mass-produced. Hailed by Time magazine as the Best Design of the 20th Century. The Eames Lounge and Ottoman was crafted as a refuge from the strains of modern living, it has been in continuous production since 1956 and remains instantly recognisable and enduringly fresh.
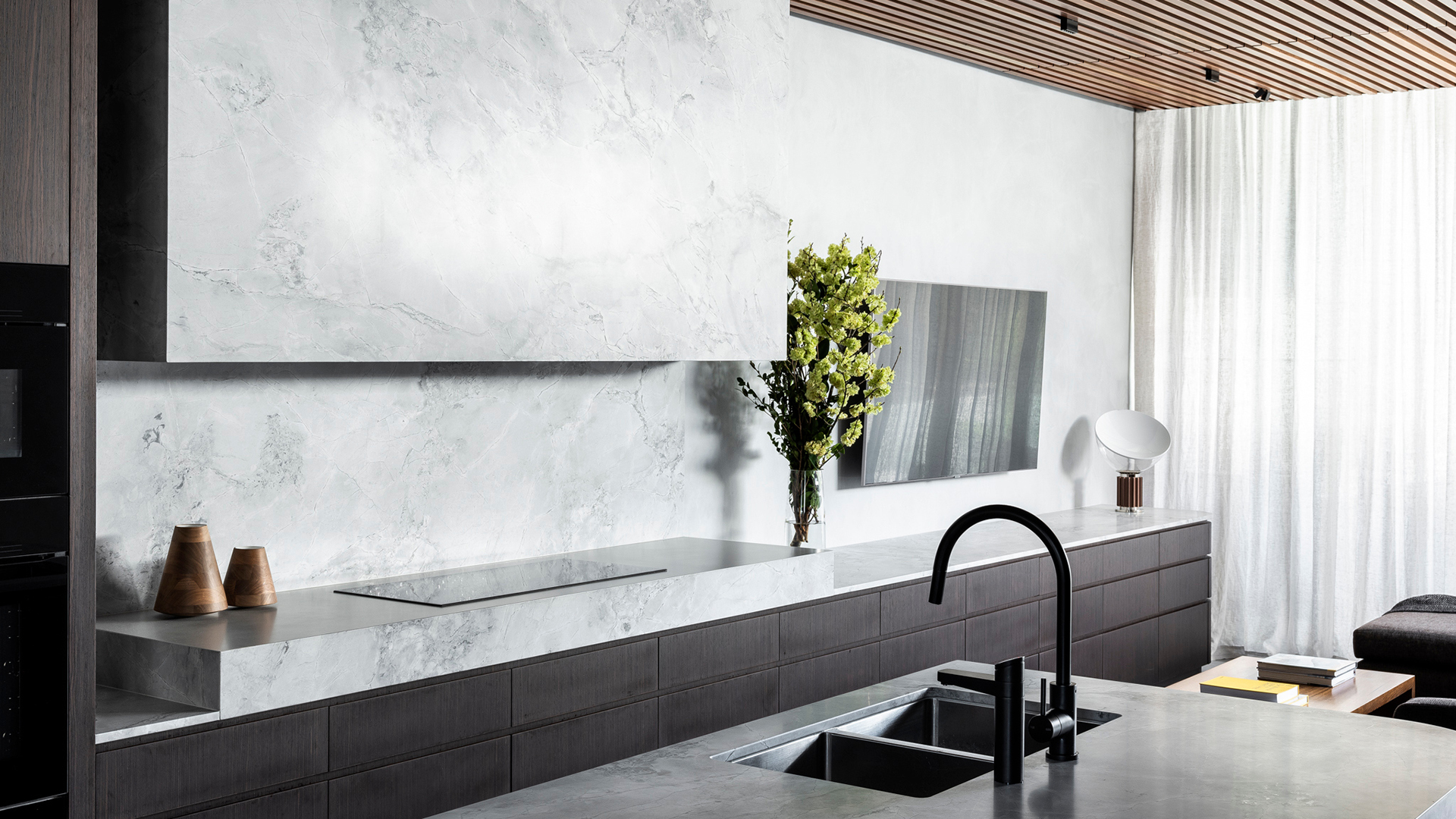
Throughout Alexander Street, open-plan living spaces spill out to the outdoor living and pool areas on the ground floor, blurring the line between outside and inside, emphasising the garden outlook and natural light-filled spaces. A large oversized island bench is the meeting point of the home, with a streamlined kitchen and living room. The Castiglioni brother’s Taccia Table Lamp is found in the kitchen. Designed by the famed duo in 1962, the Taccia has a concave spun-aluminium reflector with a matte white finish. Its light can be adjusted by positioning the blown glass diffuser as necessary casting a warm glow throughout any space.
A sculptural concrete stairwell swoops upwards, binding the living spaces to the bedrooms and bathrooms on level one, where the external timber screens add ventilation and ever-changing shadows within. In the basement, a wine cellar, laundry, utility and theatre room provide technical support to the rest of the house.
