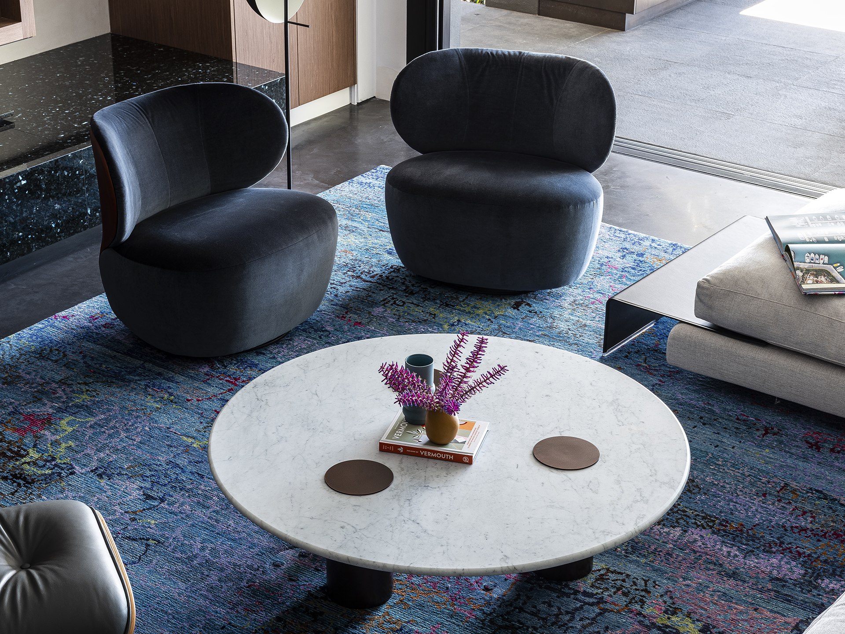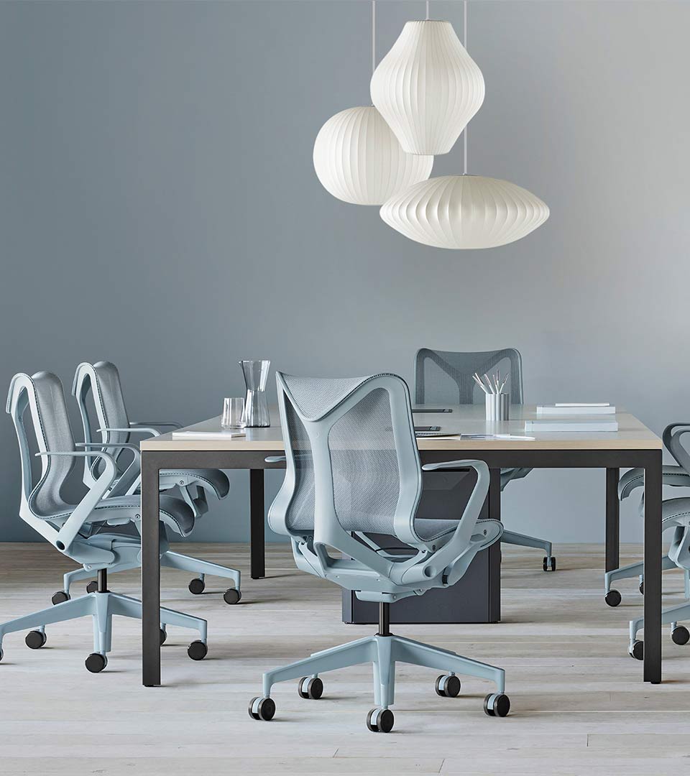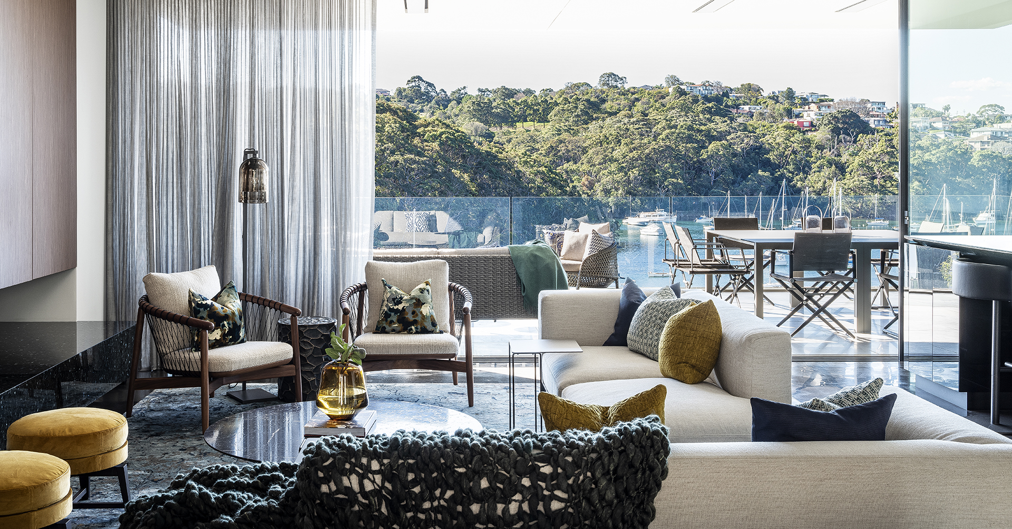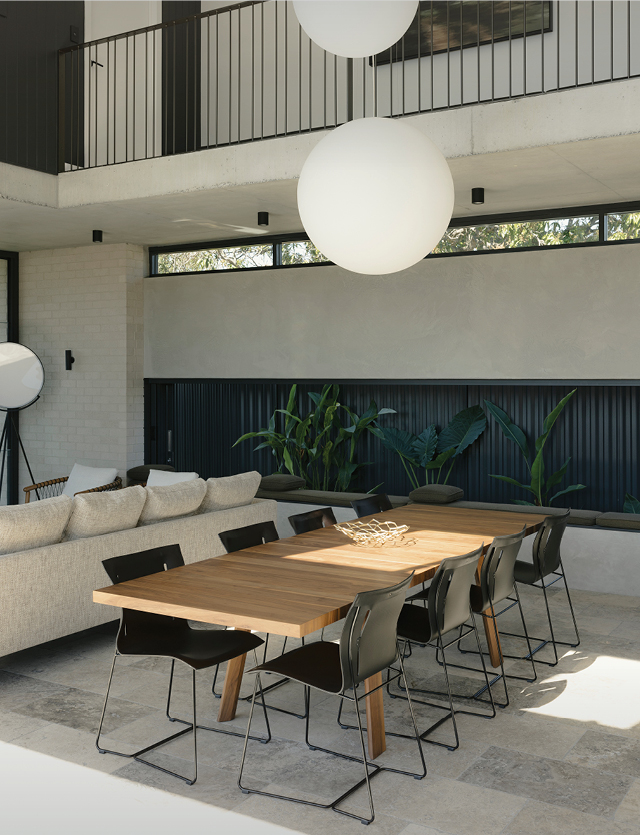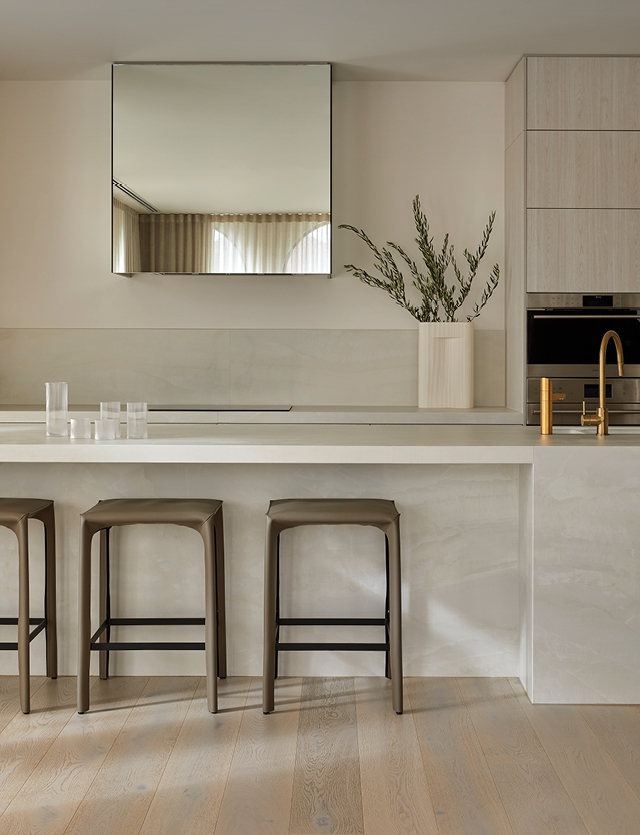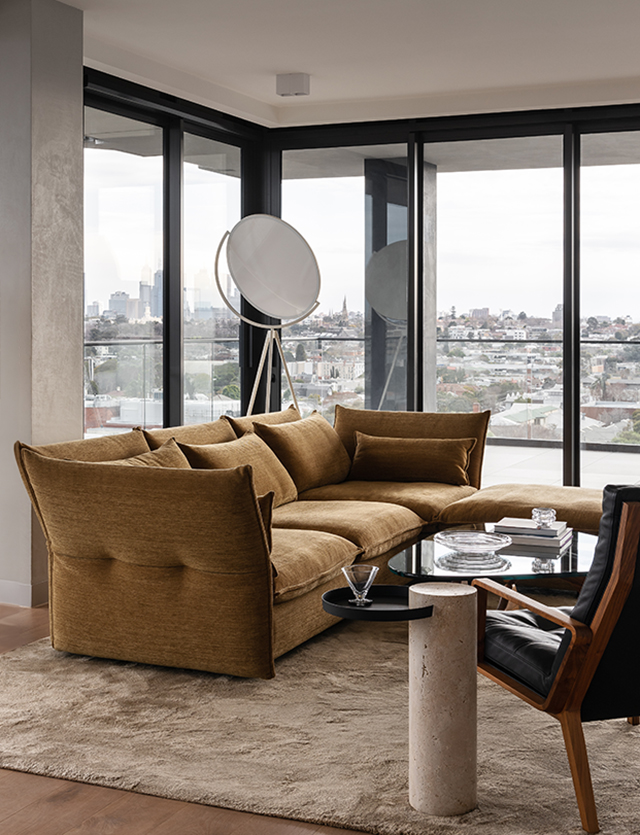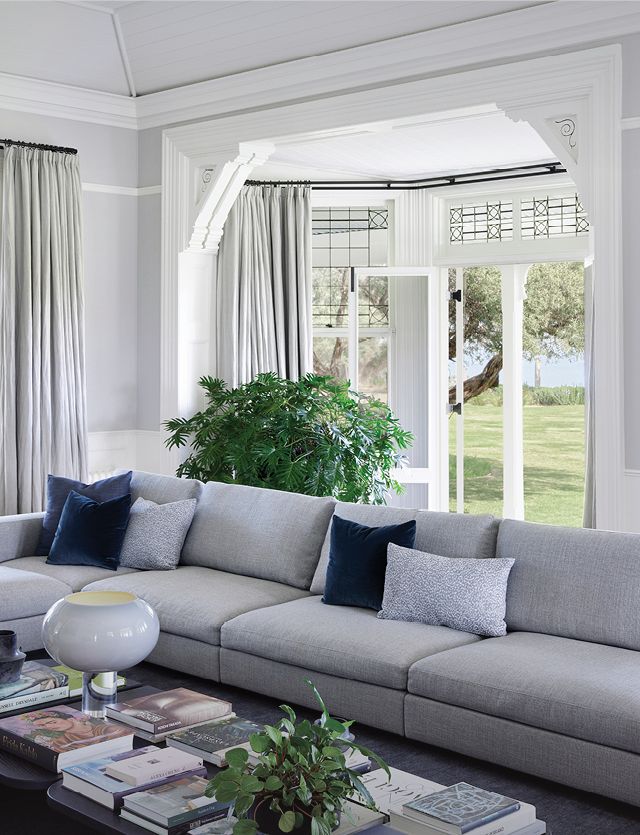Seven years in the making, this extraordinary home on Sydney's Lower North Shore finally sees out its completion, working in harmony amongst the incredible setting of its sweeping waterfront views with private jetty access.
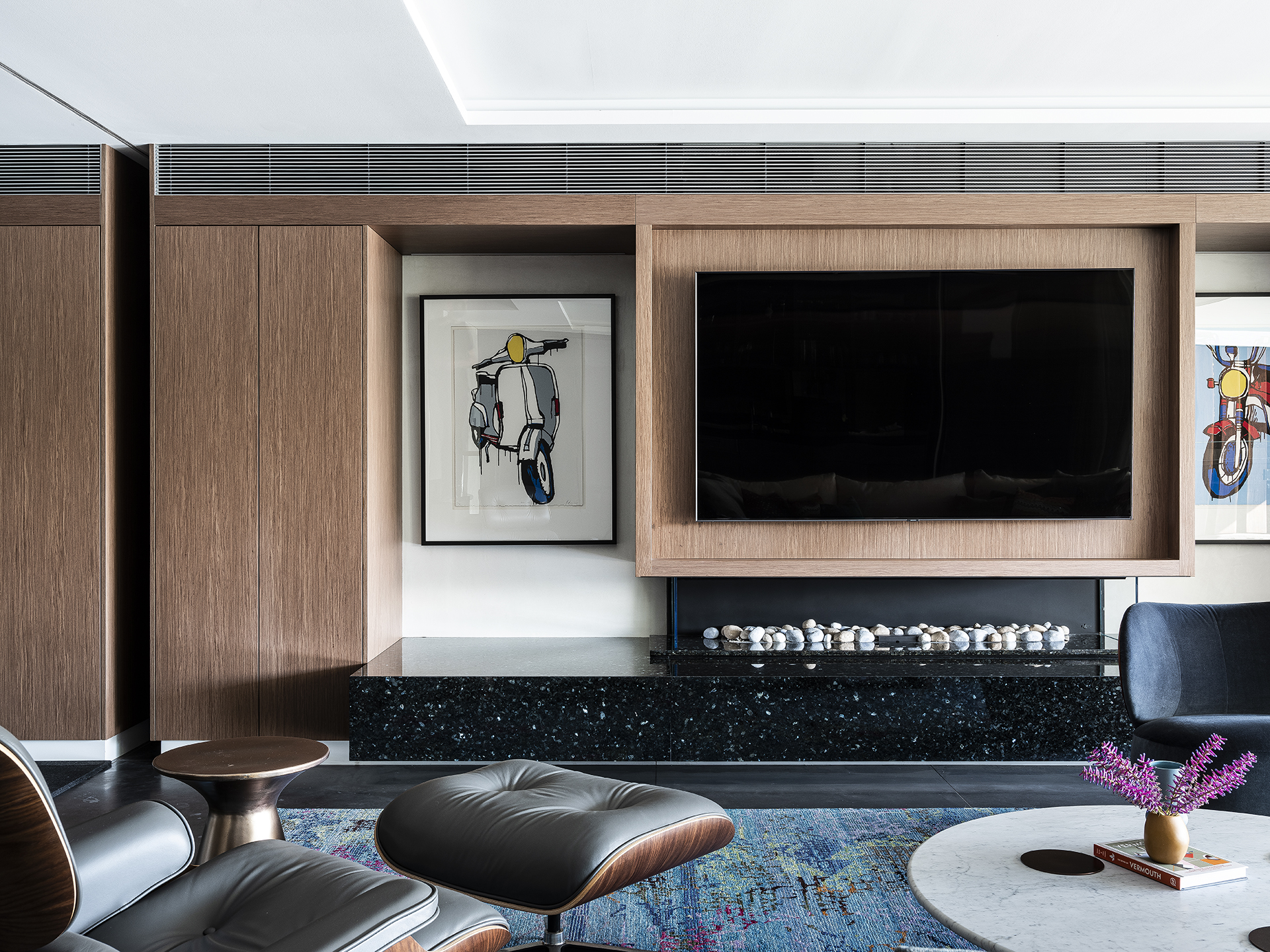
"We wanted a home that accommodated our lifestyle," says the owner. The owners primarily purchased the property for its location and a space that would accommodate entertaining for family and friends.
Lead architect and project manager Mohit Keni from Corben Architects designed a home that cascades down the steeply sloping 900-square-metre block. The floor plan sprawls across five levels, connected by a central polished-concrete staircase. Accommodated within are three bedrooms, four bathrooms, an open-plan kitchen/dining/living area, plus a few luxuries: a temperature-controlled wine cellar, home gym and home cinema.
Colour comes through in the artworks, furnishings and rugs, giving each space its own personality.
Interior design duo Jacinta Woods and Sonia Warner of Woods & Warner joined the team about two years into the project. Their mission was to add detail and decoration to every corner of the home. "The architecture is very crisp, so the owners requested colour be injected into every space. It was also important that the home wouldn't date," says Jacinta.
Colour comes through in the artworks, furnishings and rugs, giving each space its own personality, with existing items such as the dining setting rejuvenated with French polish and fresh upholstery.
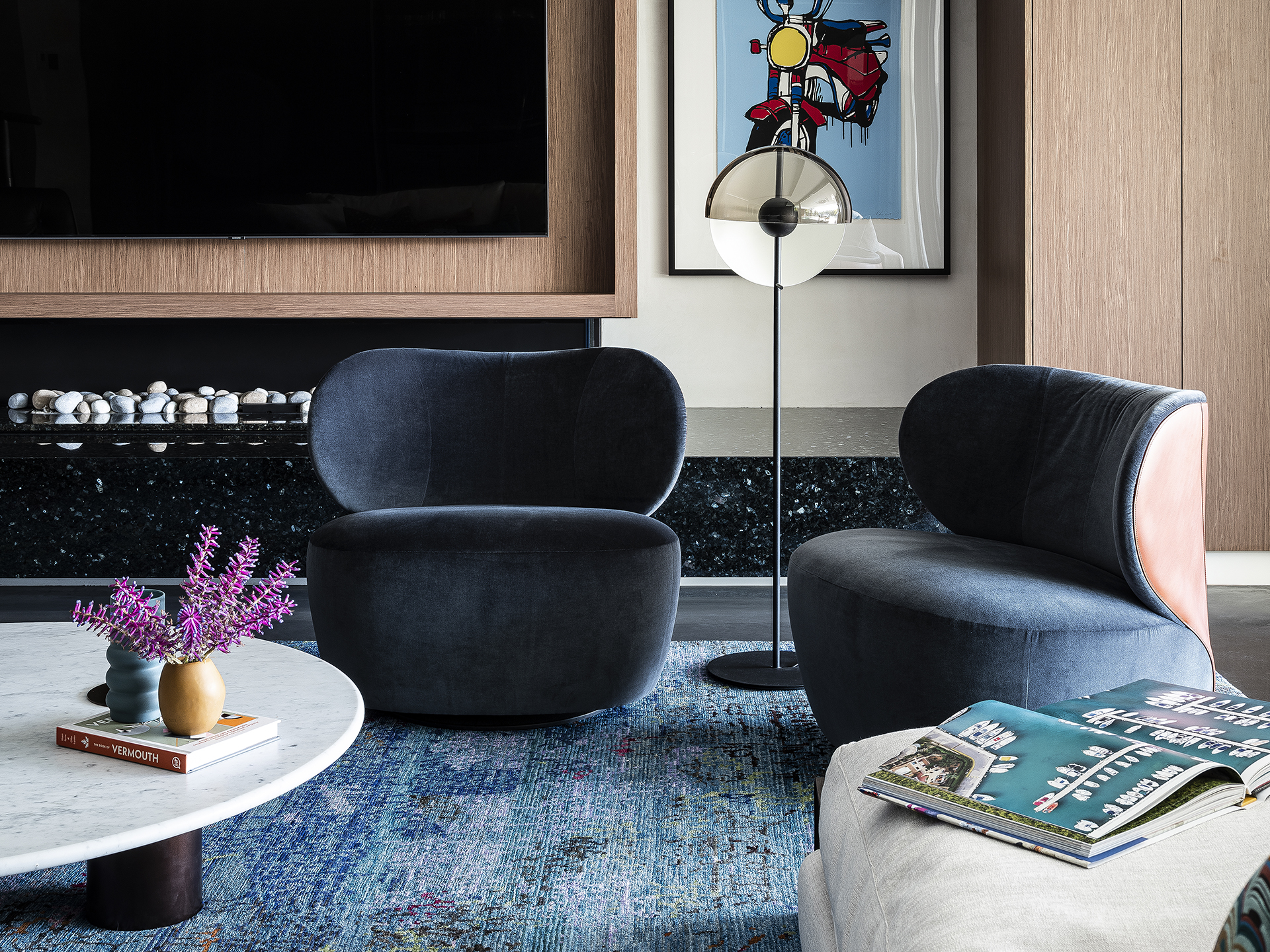
Featured in the living space is the Jaan Living Sofa by Walter Knoll, selected for its spacious offering that floats over the perfectly shaped, understated framework. Works in a balanced harmony of lightness and weight to compliment the open living space to bring a lightness.
Alongside feature the Bao Chairs, creating an opulent textural statement paired together, selected for its sculptural artistic back in a rich matte velour in ocean.
Also selected in this project are the Crosshatch chairs, positioned for its lightweight and transparency to open the space up and allow for breathability throughout.
The Eames Lounge & Ottoman, selected for its unique character, bold form and inimitable charm, continuing to provide a welcoming comfort to the living space.
