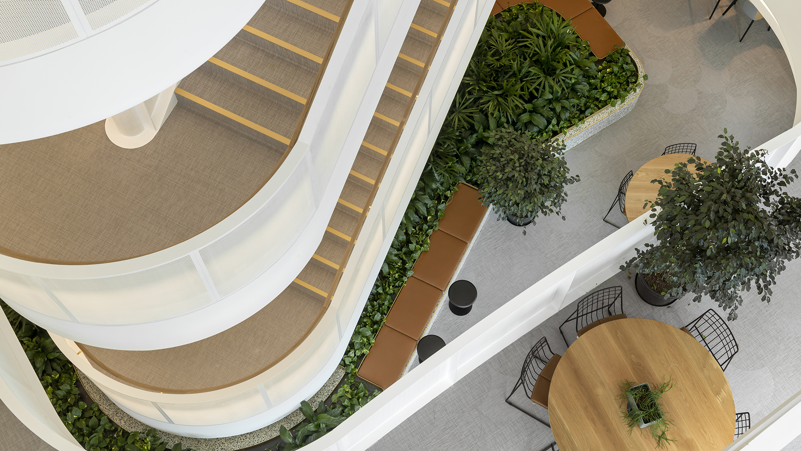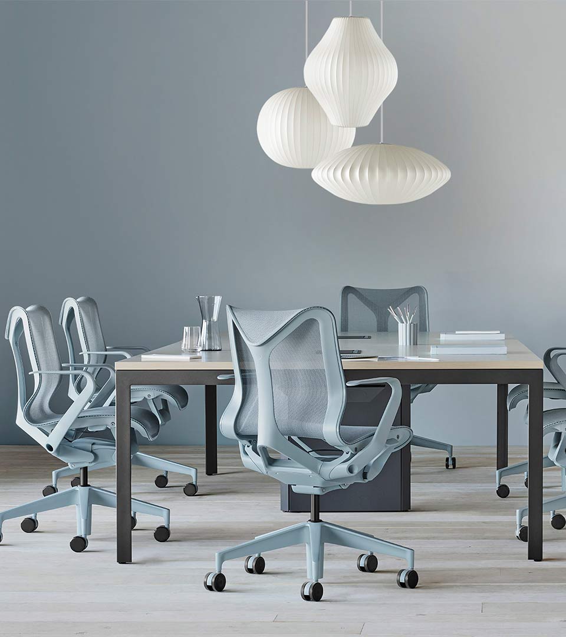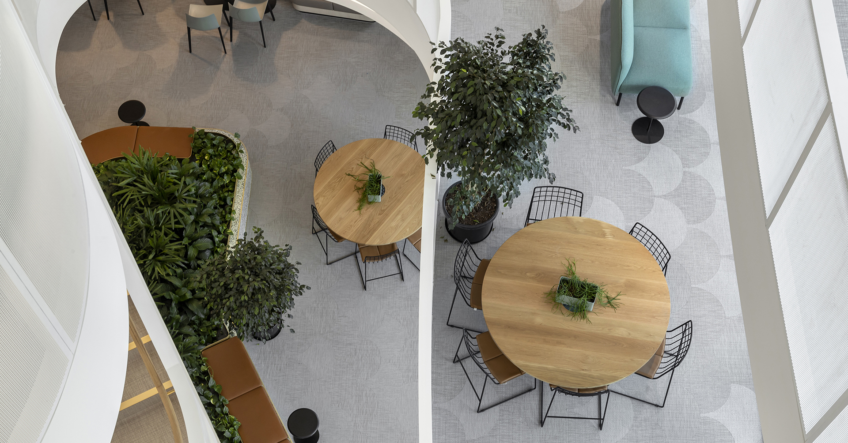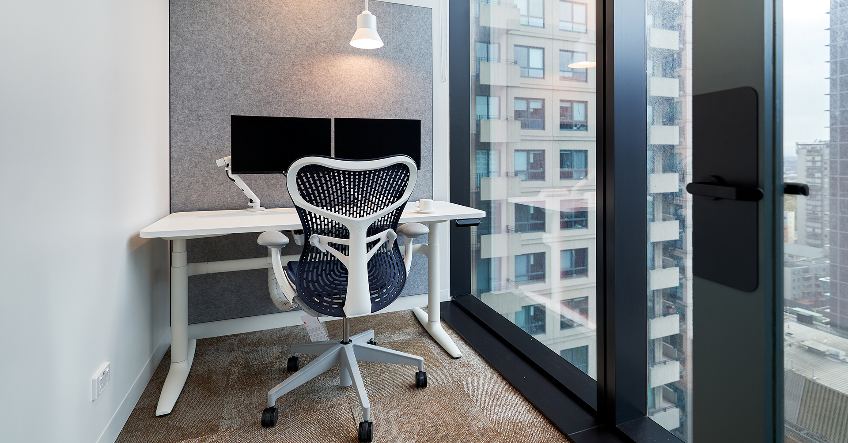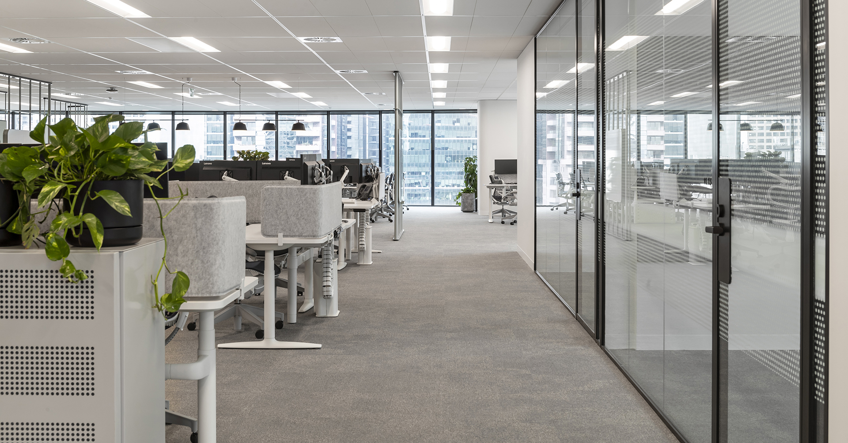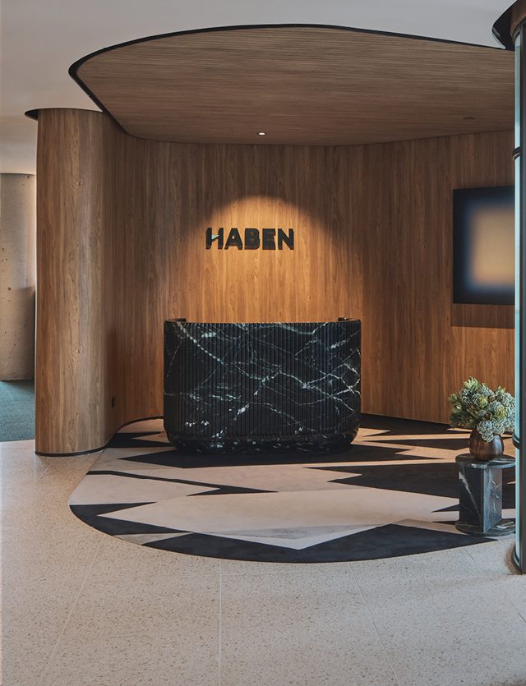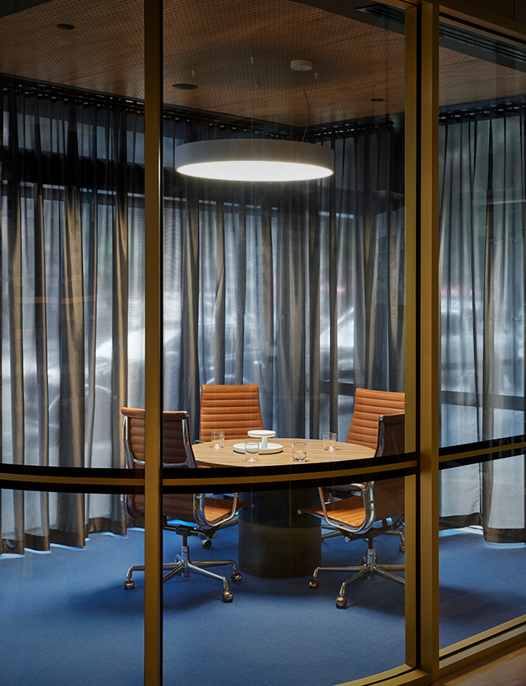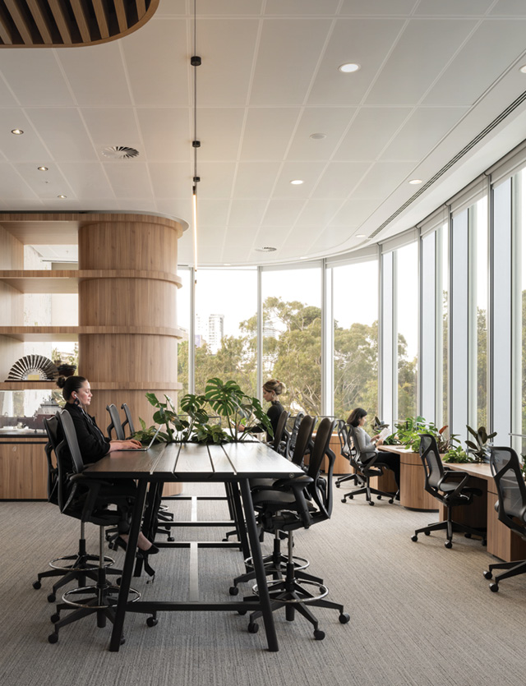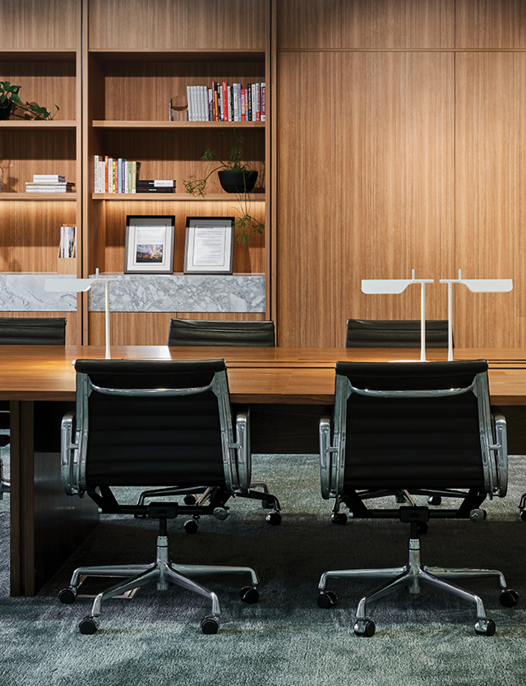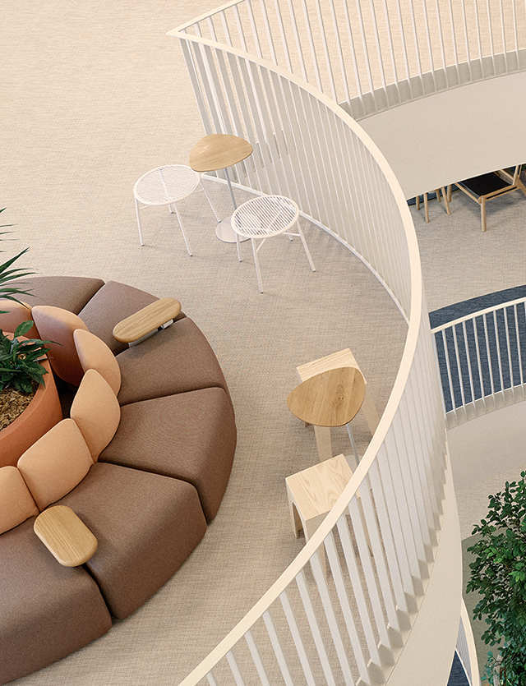The Vanguard Group is a global financial services company that started in America and has now grown to count offices all over the world, including in Australia. Our local branch, Vanguard Investments Australia, recently consolidated two offices into one single, much larger space for the whole team to feel exactly that, like a team.
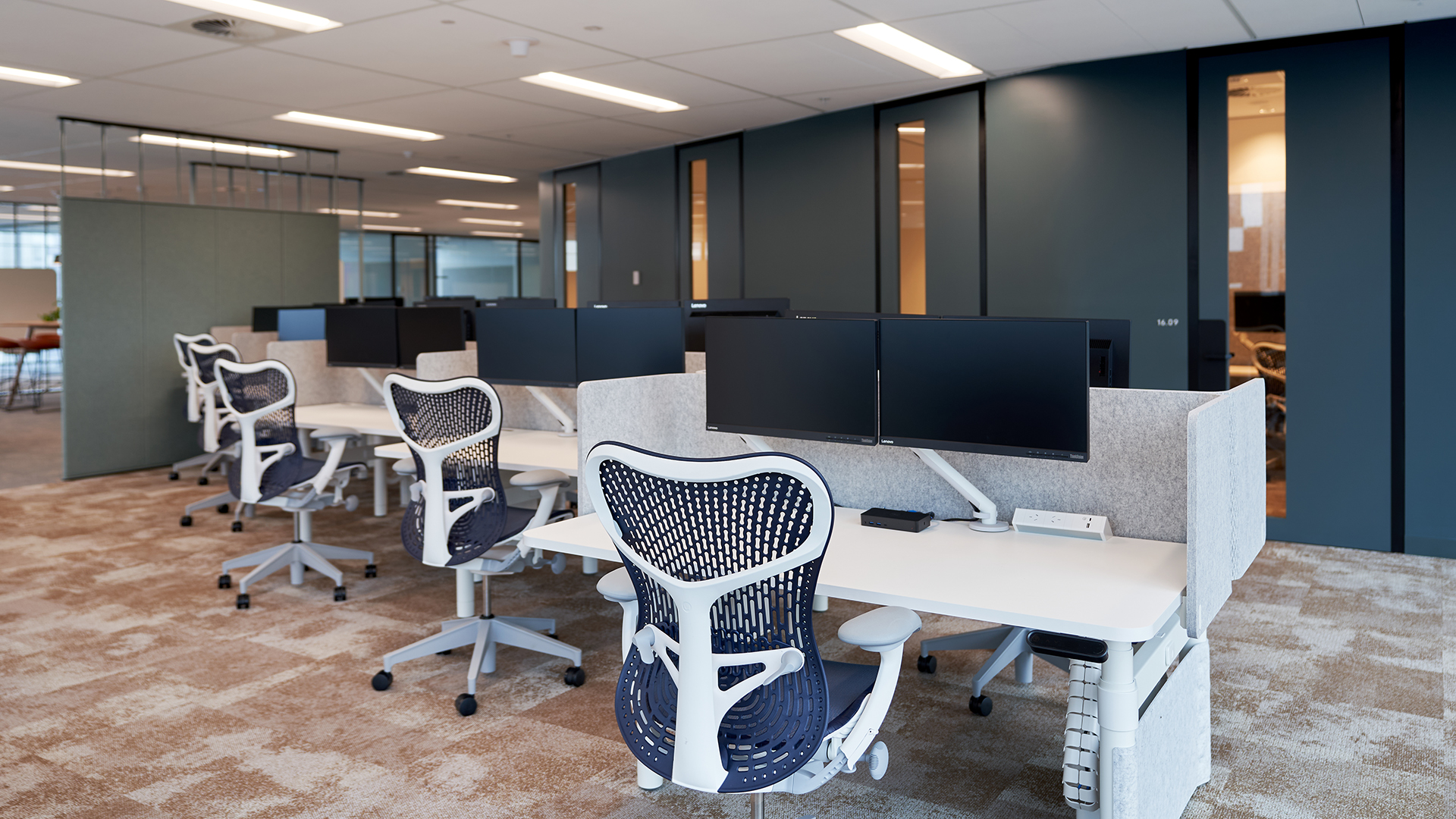
Vanguard engaged Bates Smart for the interior design and fit out of their new office space that comprised 10,500 square metres over six floors in the new Wesley Place Development on Lonsdale Street in Melbourne. Their brief was for a fully integrated workplace that embodied a new way of working for their 800-strong Australian team.
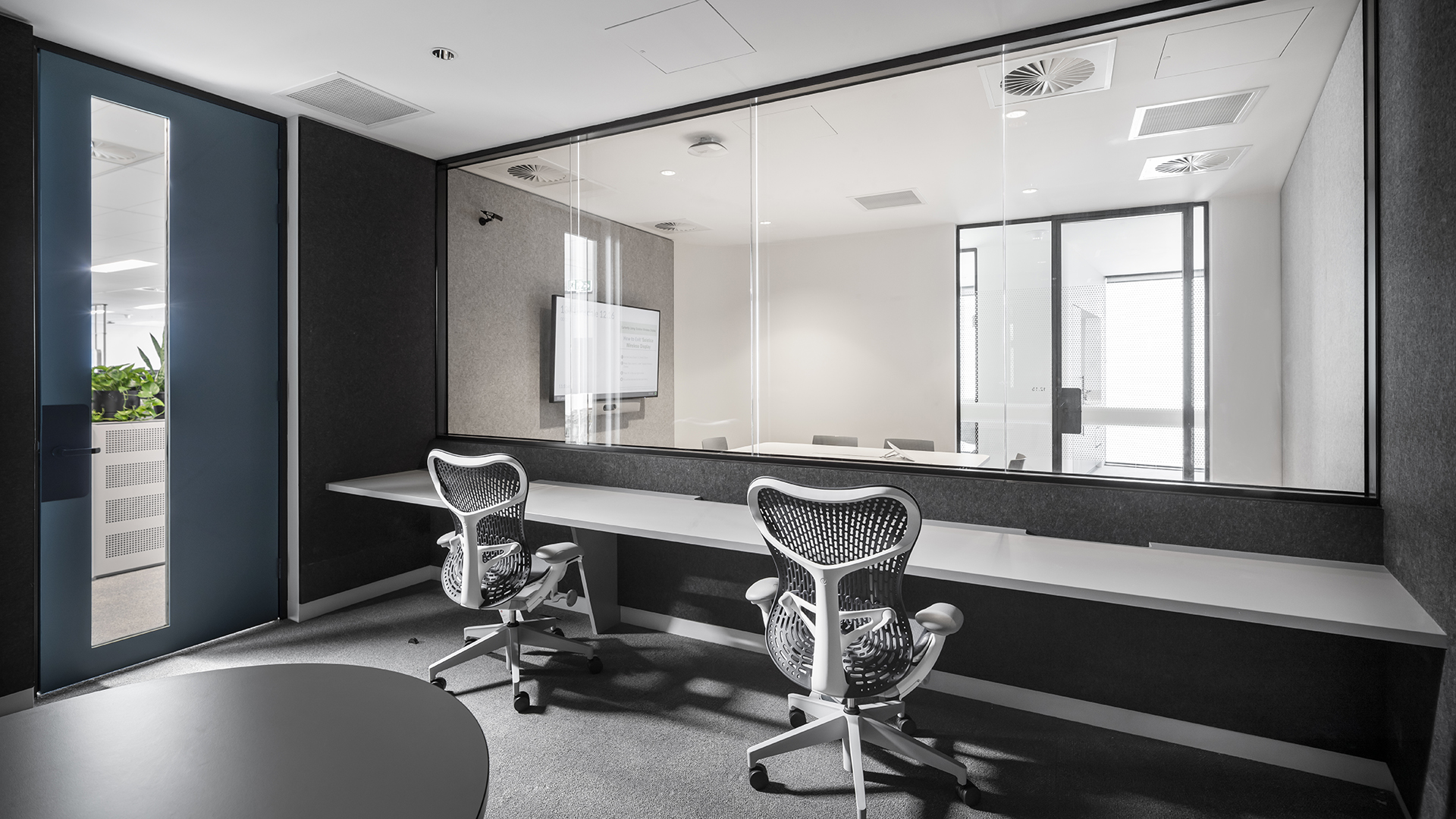
Rachael McCarthy, senior interior designer and studio director at Bates Smart, lead the team responsible for the design and fit out. She notes that despite American origins the brief was for a very pointedly Australian approach to workplace design and culture. “Our client was a local team with one representative of the U.S. [They] were clear that there’s a different way of working in Australia, and that a lot of staff from Vanguard have come from innovative, flexible work environments. What we did for Vanguard in Australia really breaks new ground for them, globally, because they haven’t worked this way anywhere in the world,” she says.
All six floors embrace agile working with mostly sit-to-stand desks, there are no personally allocated desks nor are there dedicated team neighbourhoods. In this way the staff can’t help but discover new places to work, and new neighbours to get to know.
Furthermore, Bates Smart has created contrasting zones to balance open, collaborative areas with focused areas for independent working. The long and thin building largely provides plenty of natural light, taking advantage of those conditions Bates Smart responded with open, transparent workstations and breakout zones. The eastern side however is positioned closely to neighbouring buildings, so Bates Smart designed a darker side, with “cave-like and bunker” environments to which staff can retreat for focused work.
“The real hero that energises the space is the stair and the void,” says Rachael. Located in the centre of the floor plate, the stair and void visually and physically connect all six levels and the team members that work across them. “[The stair] draws energy into the space by resonating with the curved architecture of the building,” she continues. Key staff amenities are located in close proximity drawing people in while the sense of movement and connection continues to respond to client’s desire for an innovative, agile work environment.
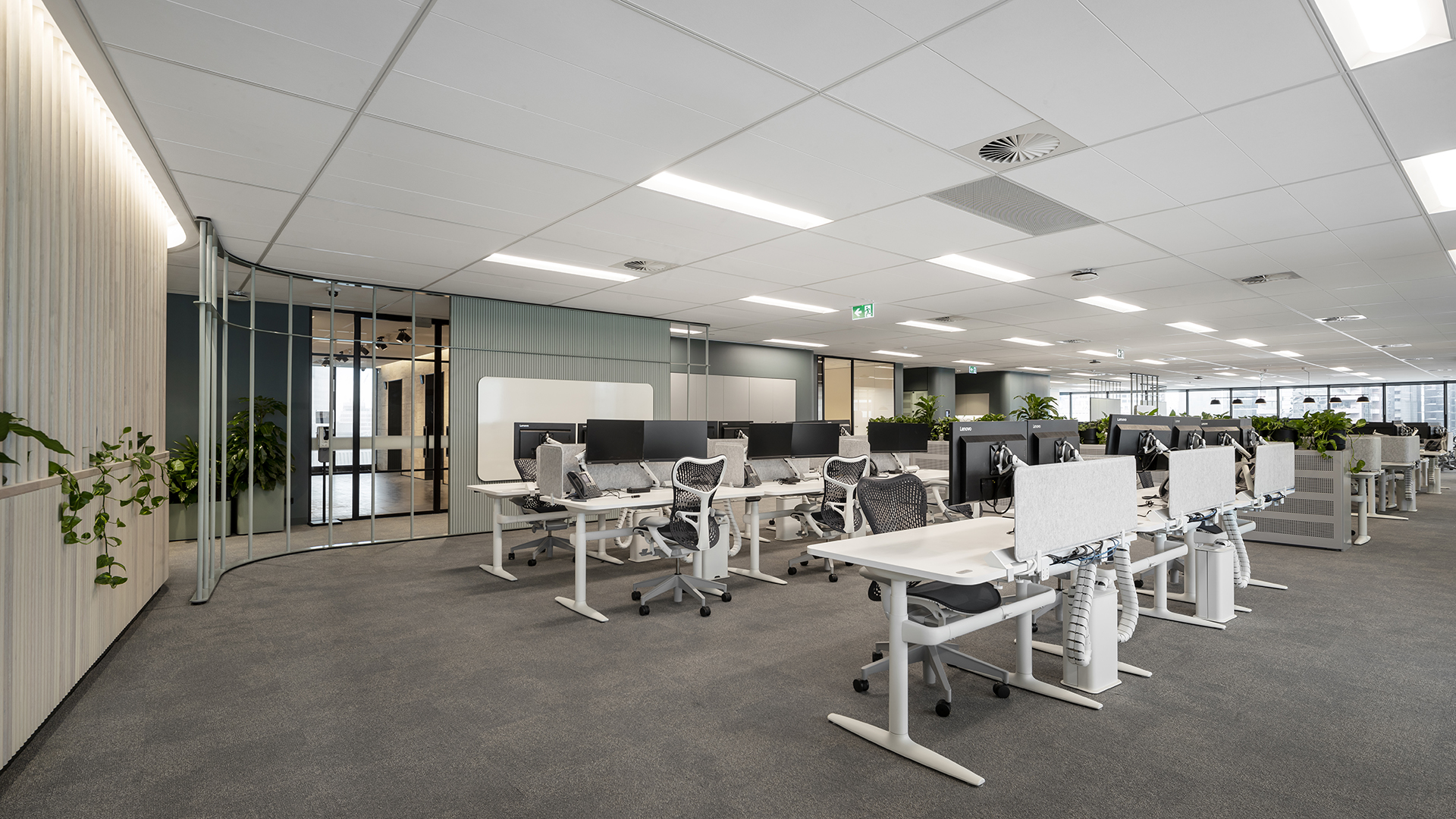
As does the workstations and furniture specified throughout. Vanguard had an existing relationship and appreciation for the quality of Herman Miller products, likewise Bates Smart frequently turns to Living Edge in their projects, feeling the two companies align in their shared preference for timeless, durable and fit for purpose design solutions. “Living Edge products are high quality and that resonates with our own brand,” says Rachael. “Beyond work stations we love the high design consideration in all of Living Edge’s products.”
With the majority of client or consumer interactions held online, this was an office that was truly designed for its employees. The client was committed to creating a functional, efficient, healthy, and above all desirable place of work for employees and they were passionate about designs ability to provide those outcomes.
