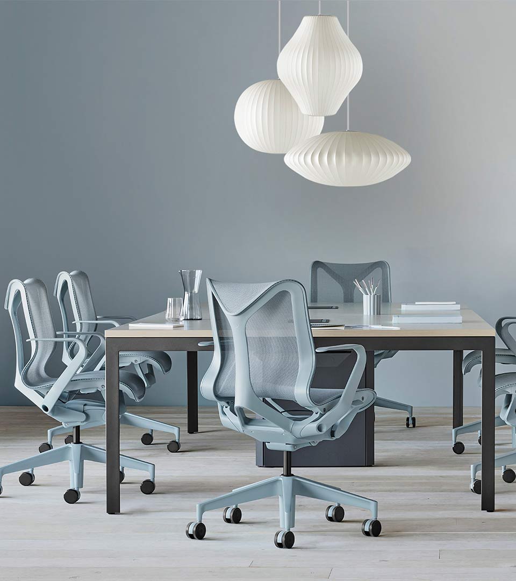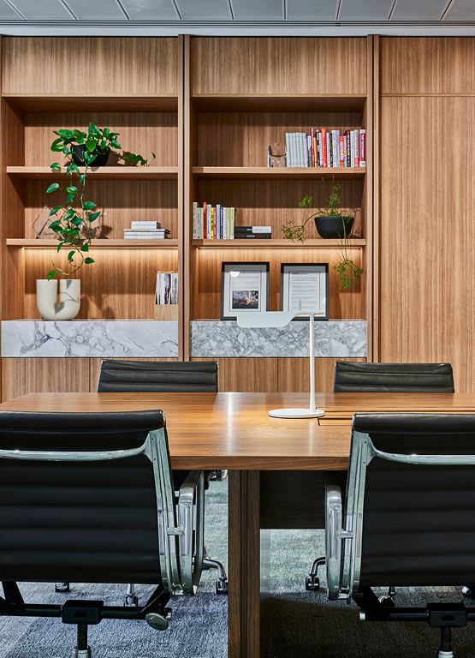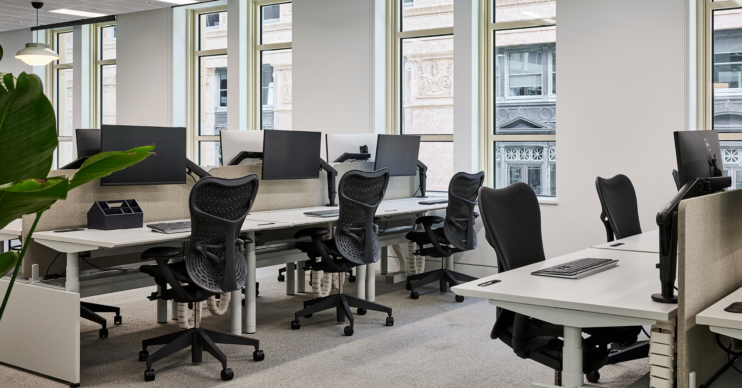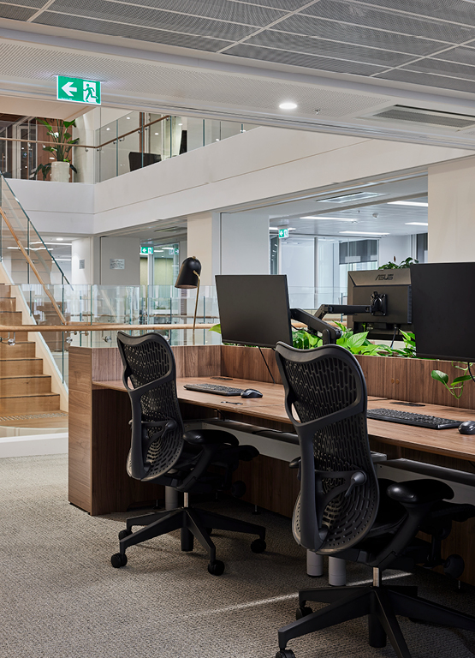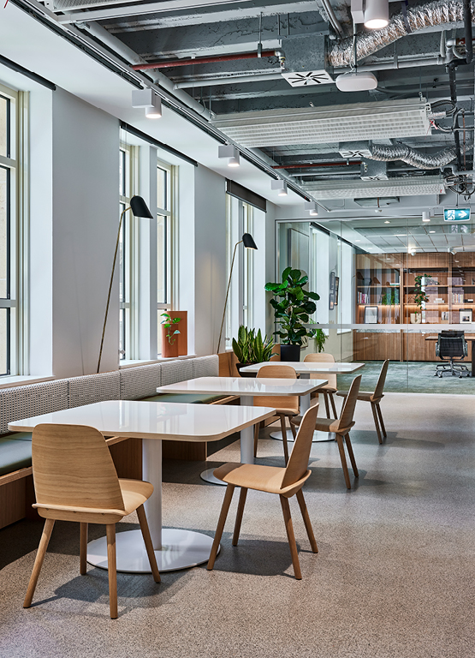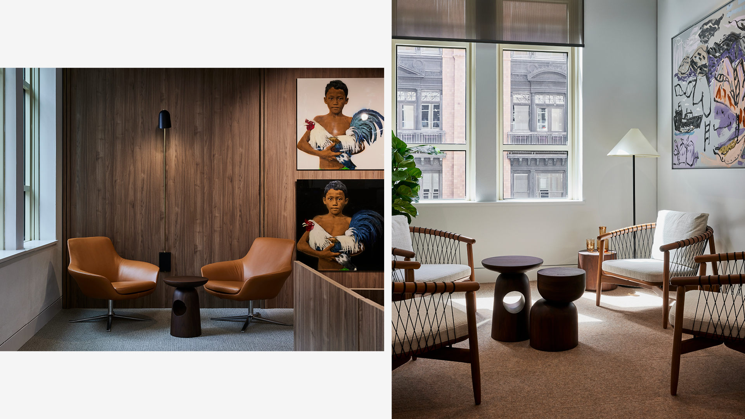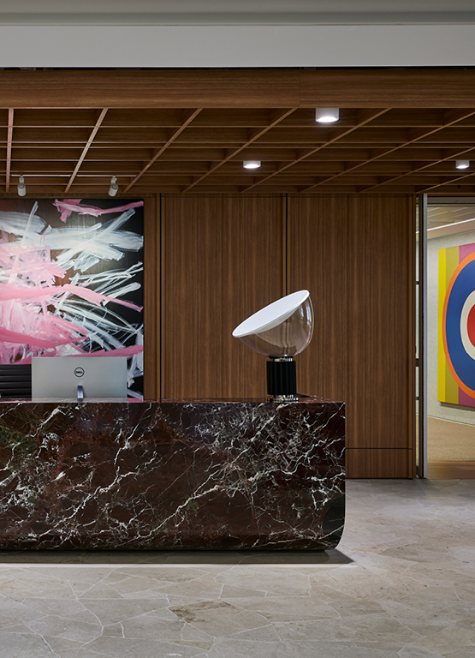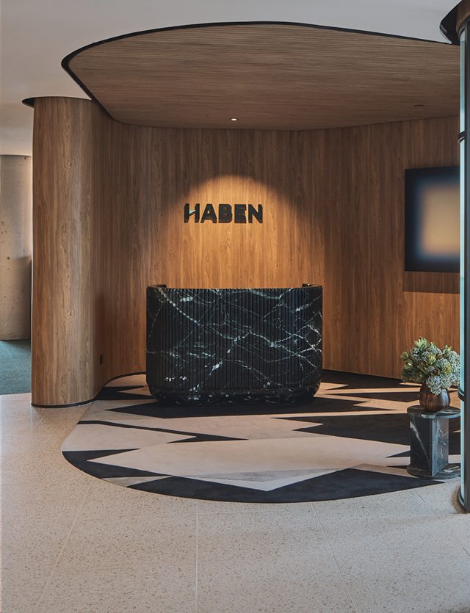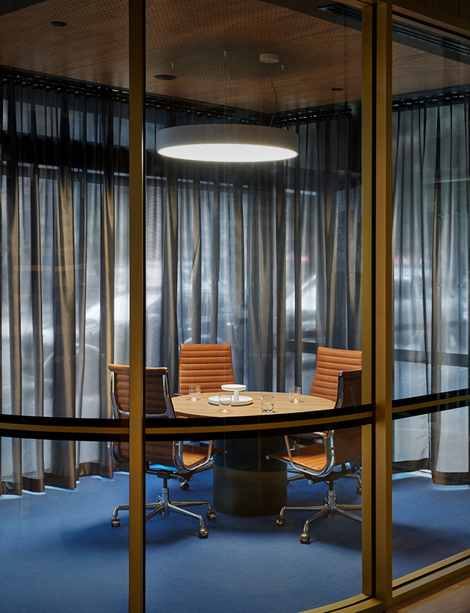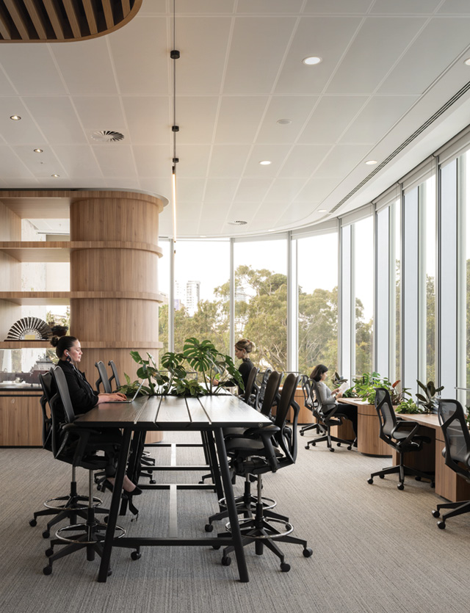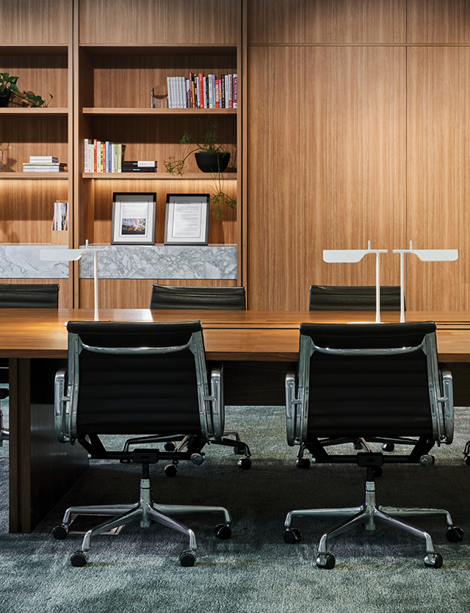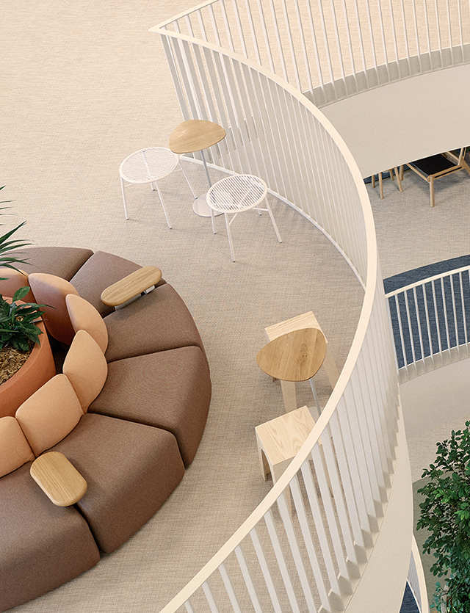In recent years, a significant trend in workplace design has been the shift towards environments that resemble residential settings, such was the case with Ray White, who recently relocated their Sydney office.
This change is driven by a desire to enhance employee comfort and foster a more relaxed, homely atmosphere that can boost creativity and productivity. Companies are increasingly incorporating organic elements such as soft seating, natural lighting, wood finishes, and even kitchen areas that mimic those found in homes. The integration of these features aims to create a more inviting and less formal workspace, encouraging collaboration and a sense of wellbeing among employees. This approach not only appeals to the preferences of a modern workforce but is also thought to help in attracting and retaining top talent who value a more flexible and comfortable working environment.
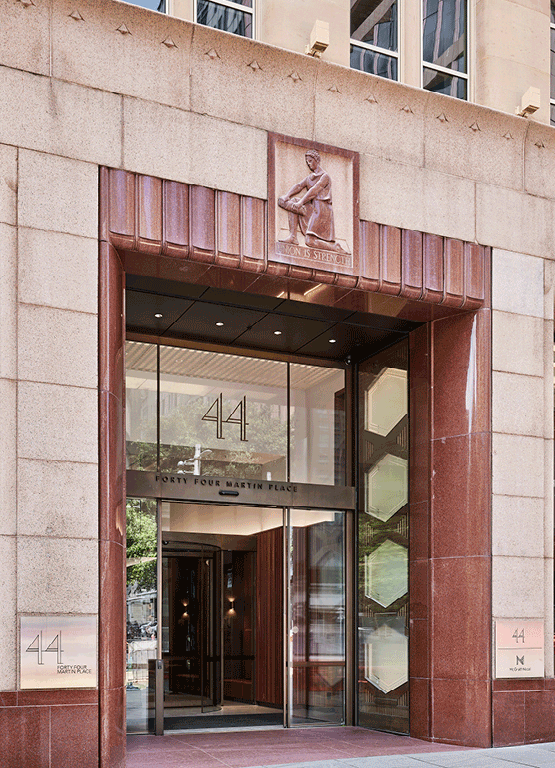
Such was the case with Ray White, who recently relocated their Sydney office to the 44 Martin Place building in the Sydney CBD. This strategic move aimed to create a nurturing and collaborative workspace. By adopting this home-like aesthetic, Ray White endeavoured to showcase their commitment to evolving with the preferences of today's modern workforce. This approach aligns with the firm’s innovative spirit and the resulting design has created an office that reflects the company’s standing in the city’s real-estate market.
COX Architecture played a pivotal role in transforming Ray White's vision into reality, taking a hands-on approach to meticulously address the firm's brief. Bringing Living Edge into the project to assist in delivering a highly customised edit of furniture, the COX team ensured that every aspect of the design was tailored to promote a homely yet professional atmosphere.
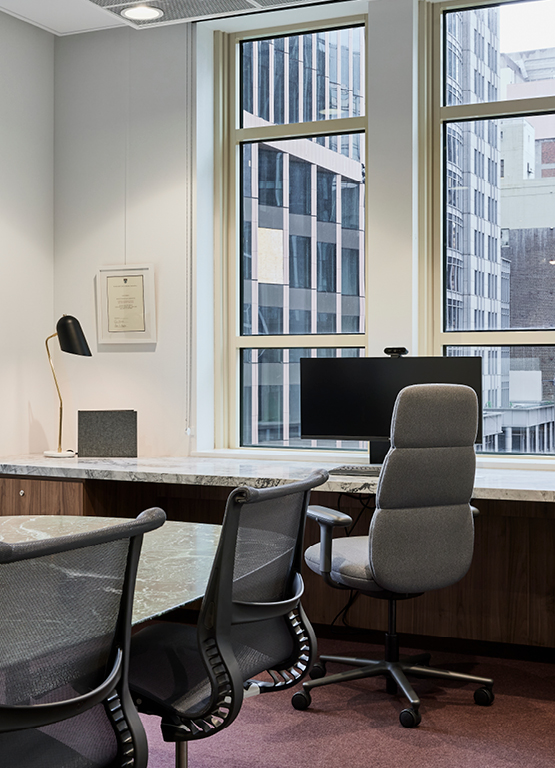 Pictured: Eames Segmented base table with custom green marble top , Setu chairs, Custom Lambert & Fils table lamp, Asari chair and Raise glassware
Pictured: Eames Segmented base table with custom green marble top , Setu chairs, Custom Lambert & Fils table lamp, Asari chair and Raise glasswareIn their pursuit of a bespoke and cohesive office environment, COX Architecture’s collaboration with Living Edge Design Services was key to achieving the desired residential feel in their boardroom and meeting room tables. In the main meeting rooms, the impressive table design has been paired with iconic Herman Miller Eames Aluminium Group chairs. Not only adding character, but also a timeless appeal and comfort.
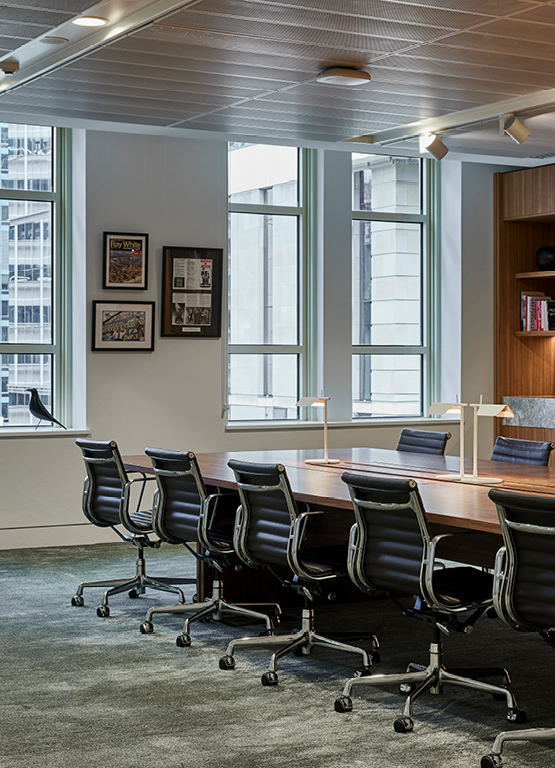 Pictured: Custom table in library and boardroom, Eames Aluminium Group Management chairs and Tab table lamps, Kink vase and Eames Bird
Pictured: Custom table in library and boardroom, Eames Aluminium Group Management chairs and Tab table lamps, Kink vase and Eames Bird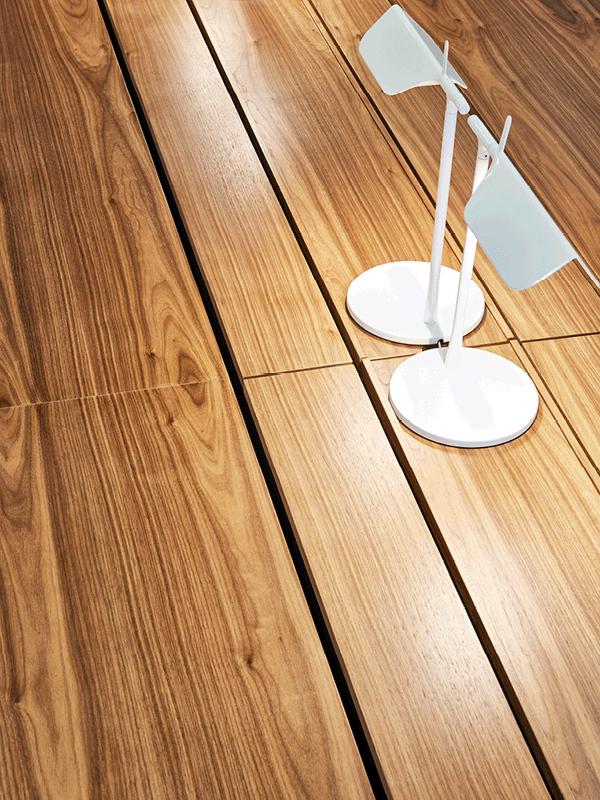
The design team at Living Edge custom-designed the boardroom tables with meticulous attention to detail, ensuring that they not only functioned well for business purposes, ie. integrated cable management etc. but also contributed to the overall aesthetic of the space. These tables were crafted using high-quality materials and featured a design that seamlessly blended functionality, enhancing the collaborative atmosphere of the meetings held there.

