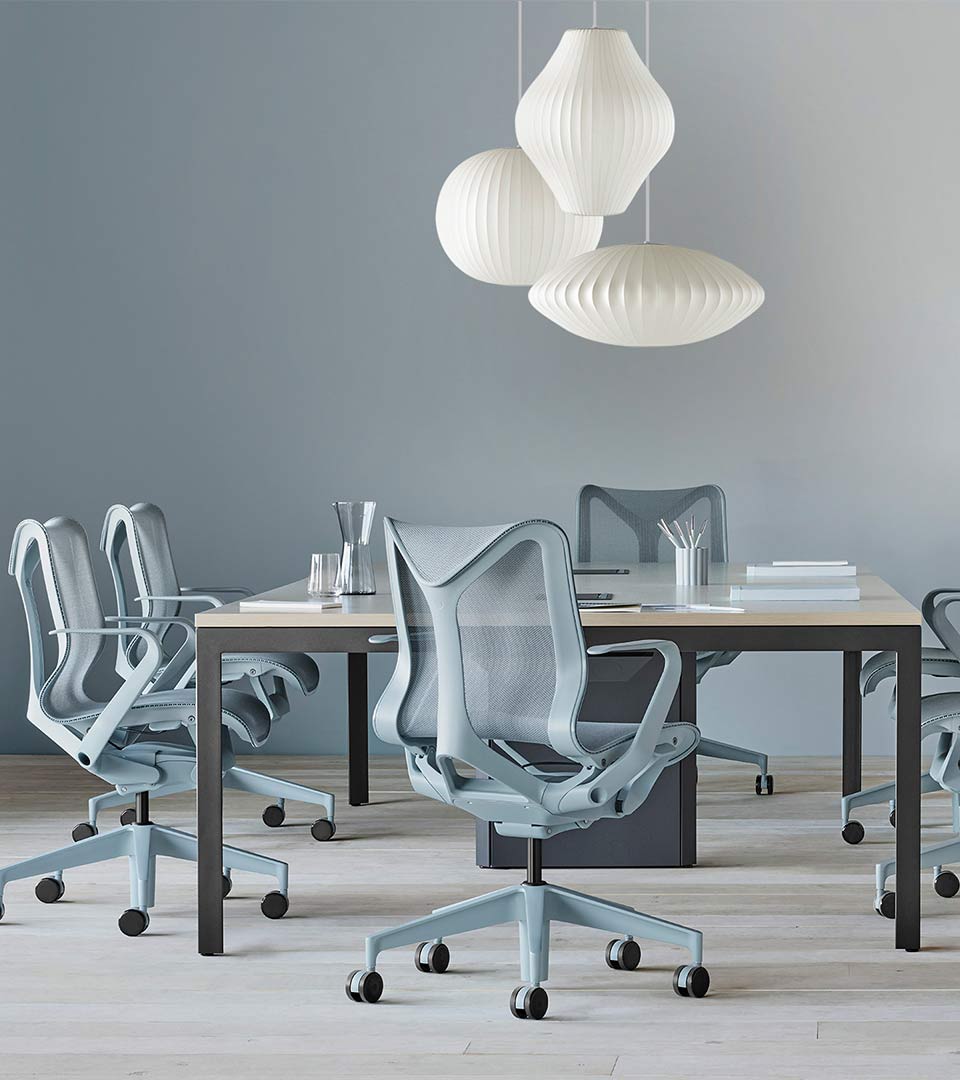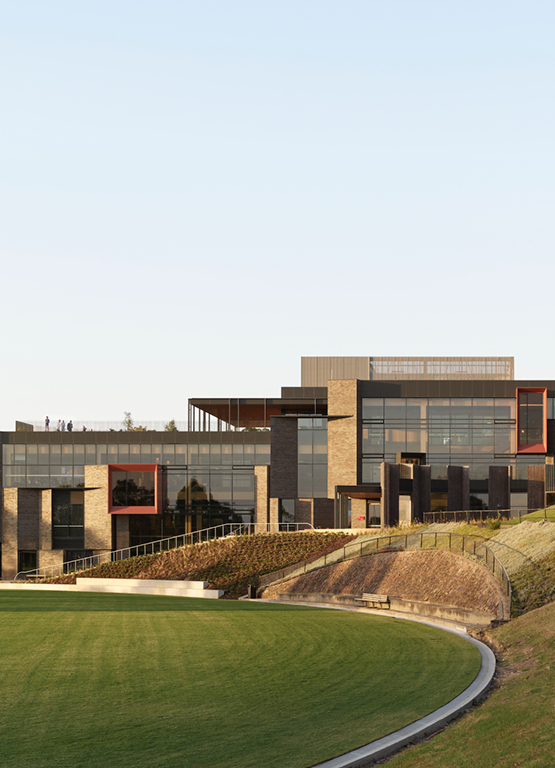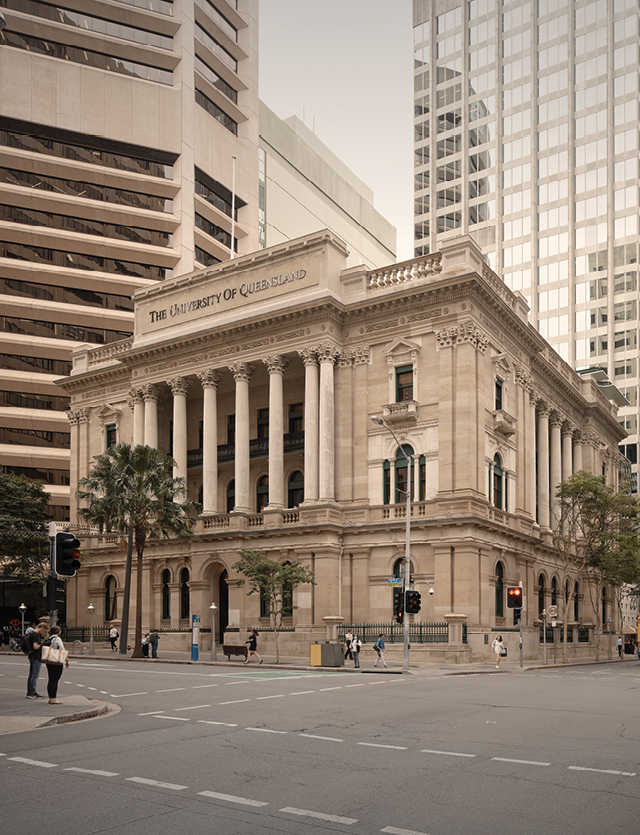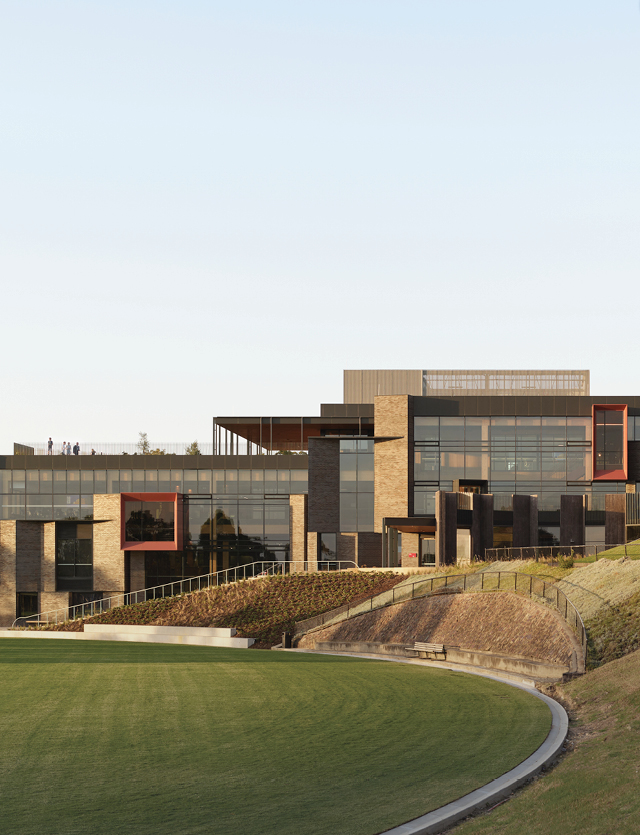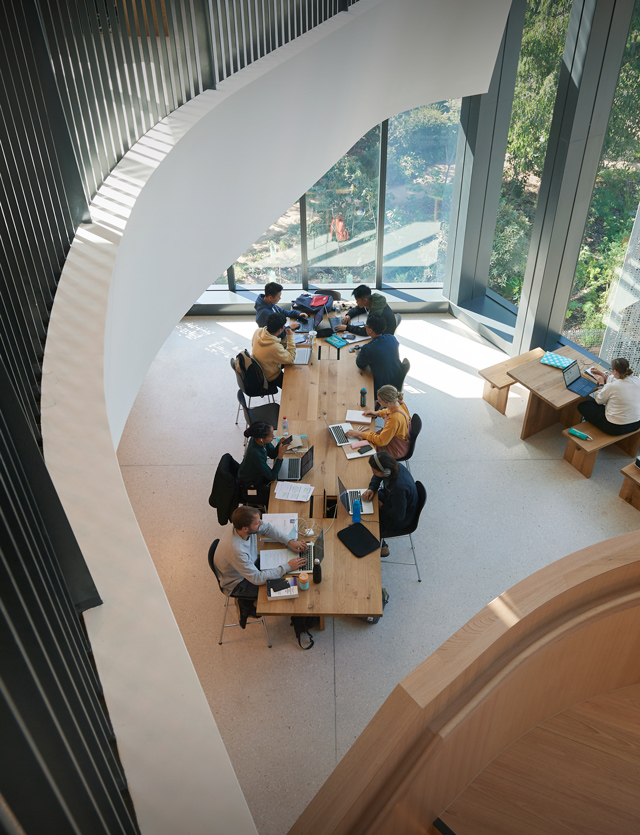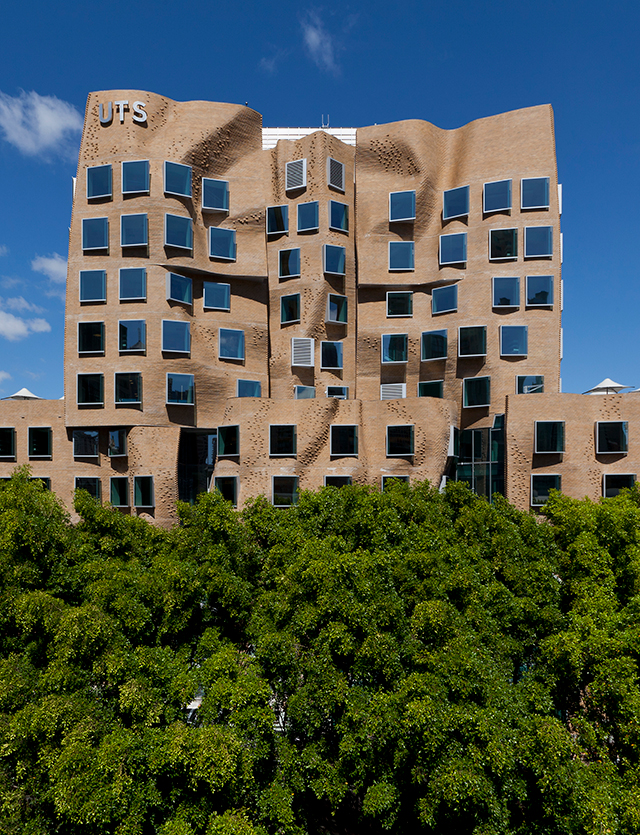In a significant milestone for Xavier College, the completion of the strategic Master Plan has paved the way for an innovative transformation of the Kew campus. Central to this vision is the new Year 7 and 8 Building, a project designed by MGS.
This foundational project, known as the Kostka Building, is not just a new structure but a dynamic environment designed to support students at a critical stage in their educational journey. The New Kostka Building is a physical manifestation of the educational principles set forth in the Master Plan. It is a space rich with opportunities for discovery, designed to be a learning tool in itself. Every aspect of the building is intended to stimulate curiosity and foster an environment where learning is an engaging, immersive experience.
Strategically integrated into the campus, the Kostka Building features a multistorey learning street that offers stunning views of the College’s iconic Memorial Chapel and renowned sports fields. This architectural design not only connects the new building with the historical and cultural elements of the campus but also brings learning into the spotlight, visible to the broader school community. This visibility aims to spark curiosity and engagement, encouraging a culture of inquiry and exploration.
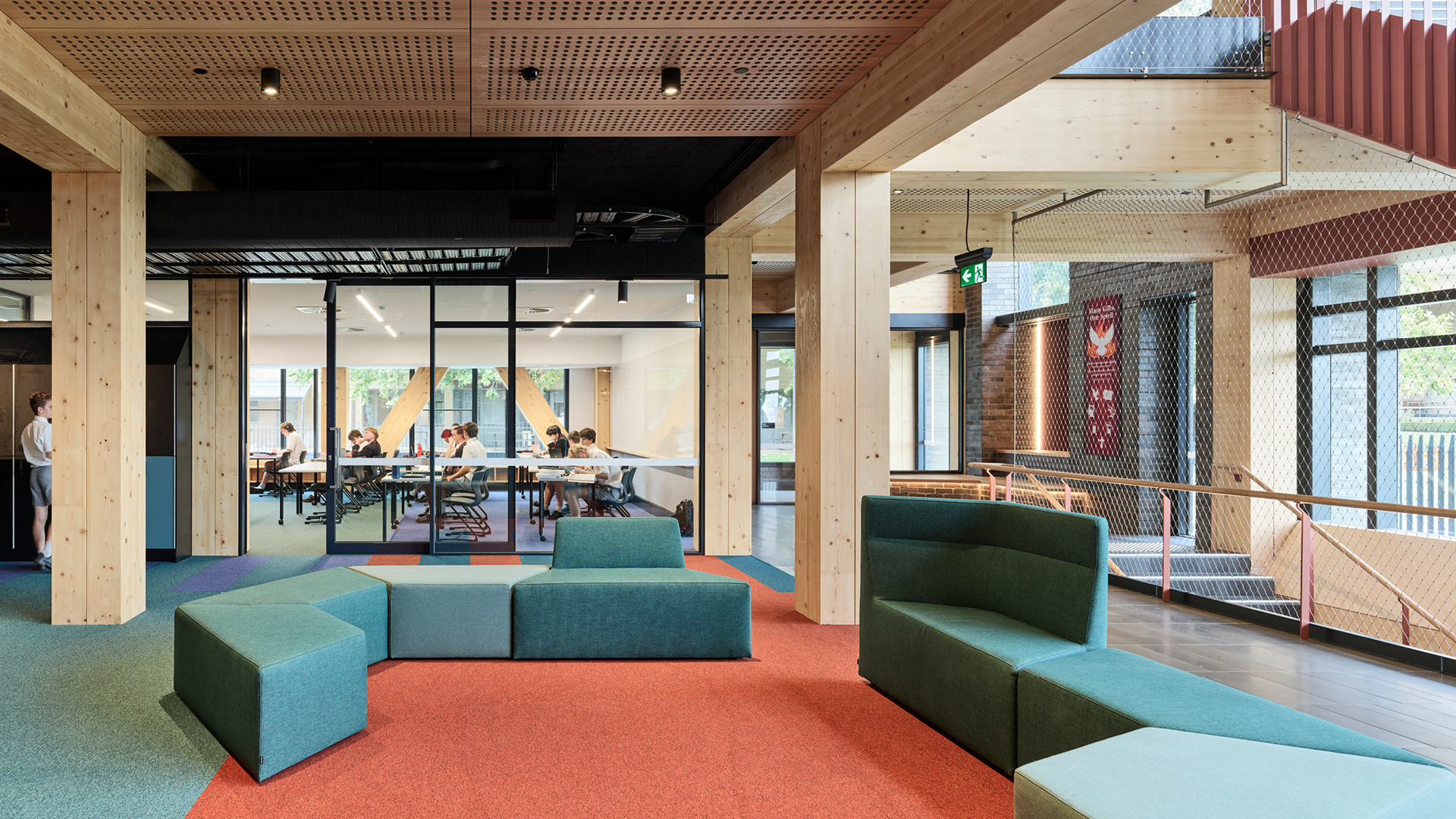
Pictured: Prisma by Derlot and OE1 Rectangle Table by Herman Miller
At the heart of the Kostka Building's design is the concept of social connection. The building is organised into carefully scaled learning neighbourhoods, each tailored to support informal learning across various styles. These neighbourhoods cater to small groups, individuals, classes, and entire year levels, providing versatile spaces that adapt to the needs of different learning activities. This approach ensures that students can engage in meaningful social interactions, fostering a sense of community and collaboration.
The new building is more than a place for traditional instruction; it is a hub for diverse learning experiences. By accommodating various learning styles, the Kostka Building allows students to find the methods that work best for them, whether through collaborative group work, quiet individual study, or interactive class activities. This flexibility is crucial for supporting students at this pivotal stage, helping them develop the skills and confidence needed for future academic success.
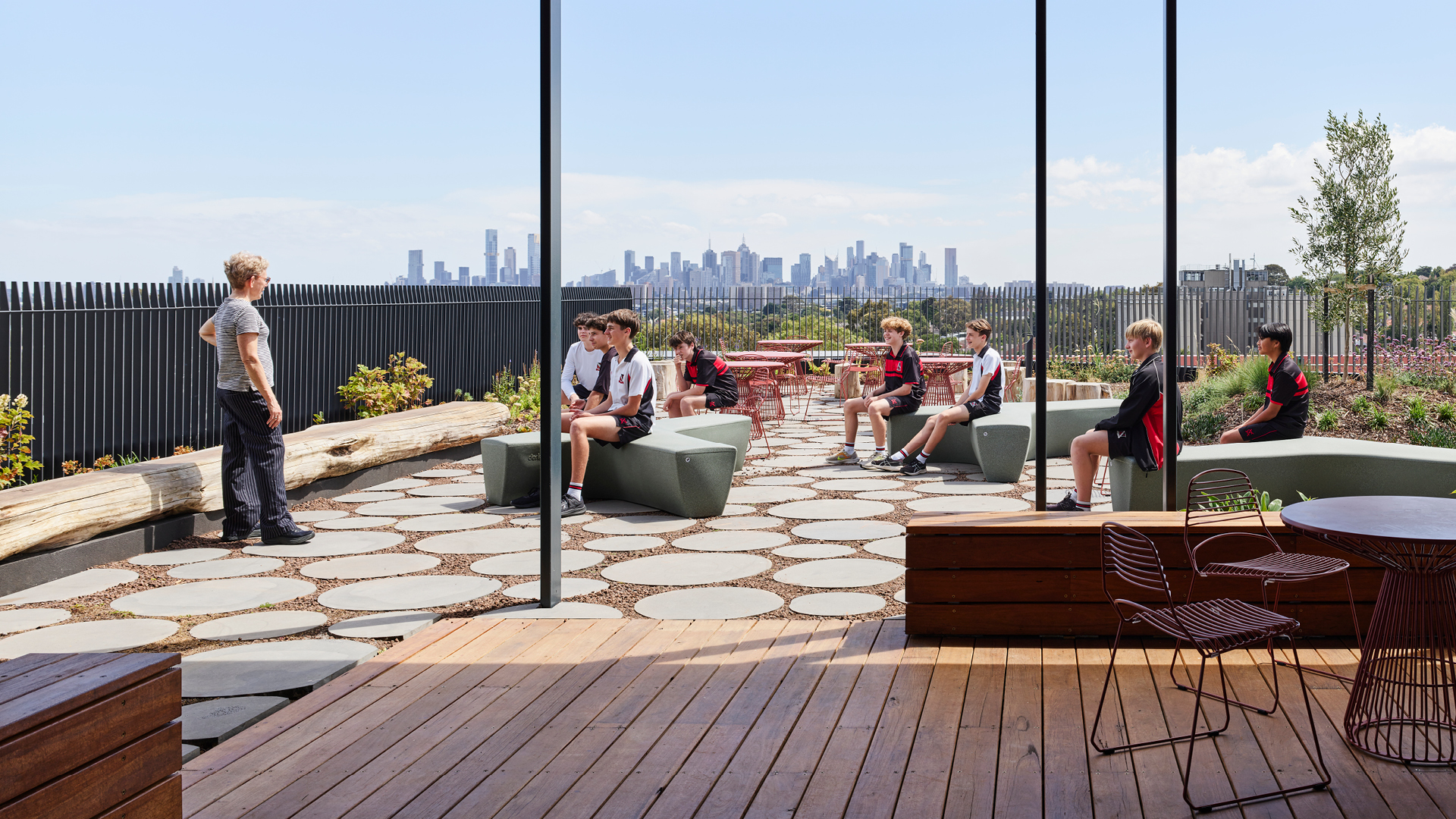
Pictured: Twig Outdoor Seating by Derlot
Adding to the building’s dynamic environment, Derlot’s innovative designs have been featured throughout the project. Derlot’s Prisma furniture has been integrated into communal areas, creating vibrant and adaptable spaces for students to gather and collaborate. In the outdoor spaces, the Twig seating provides durable and aesthetically pleasing options for social and study activities, while the Stump pieces are perfect for smaller gathering spaces, encouraging informal interactions and discussions.
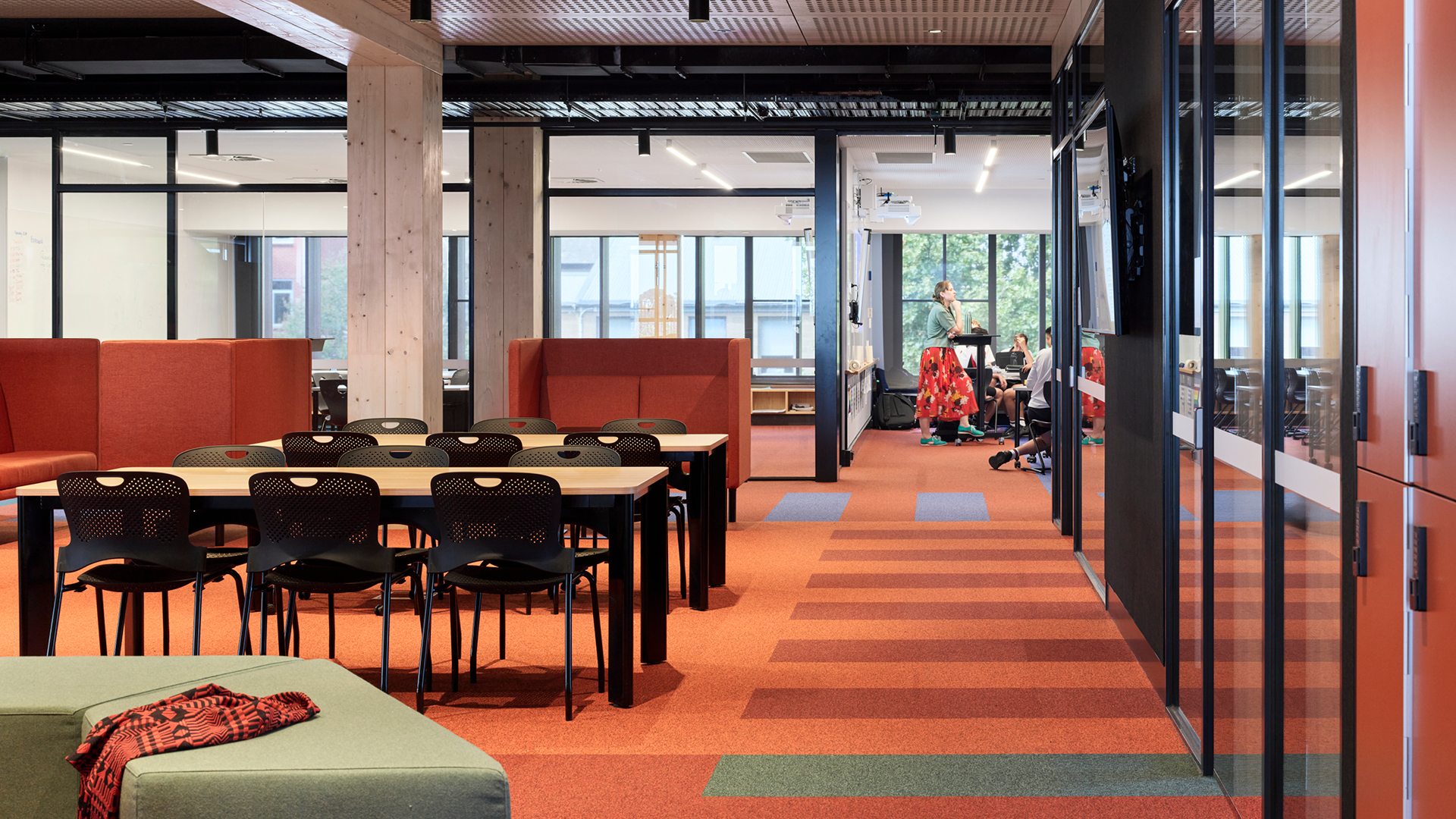
Pictured: Caper Chair by Herman Miller and Pillar Table by Derlot
Additionally, Herman Miller’s Caper stacking chairs are featured throughout the building, offering comfortable and versatile seating options that can be easily reconfigured to suit various needs and settings.
Herman Miller’s OE1 range was selected for the classroom tables throughout the building. The flexibility offered by the OE1 tables on castors, supports a range of different pedagogical styles throughout the many learning spaces.
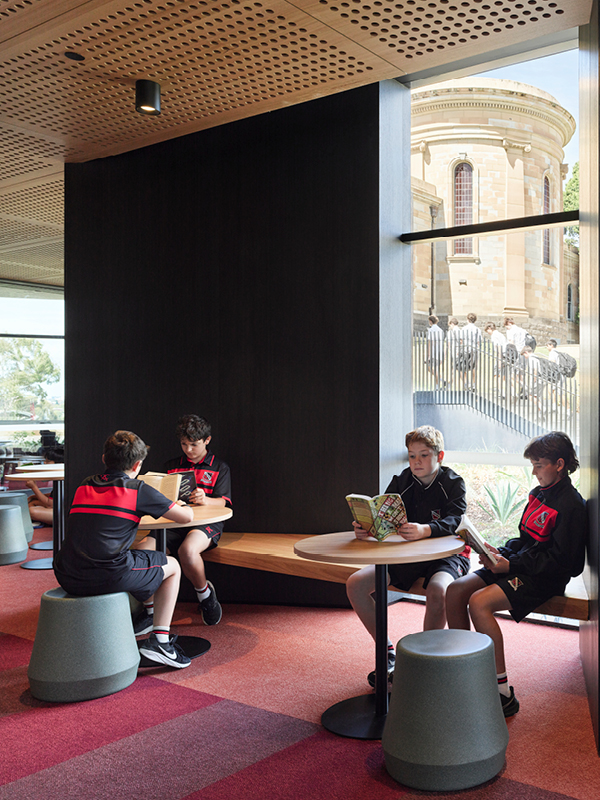
Pictured: Stump Stools by Derlot
Throughout the project the exposed Cross Laminated Timber (CLT) structure is a notable feature, showcasing a commitment to environmental sustainability that resonates deeply with Living Edge’s core values. CLT not only enhances the building's eco-friendly profile by reducing carbon emissions and promoting renewable materials, but it also establishes a strong foundation for a harmonious blend of natural textures and tones within the interior. This alignment with sustainable practices was a crucial factor for the client in choosing Living Edge as the primary furniture provider, ensuring that the furnishings would complement the building's sustainable ethos. Living Edge’s dedication to sustainability, reflected in our product offerings and circular procurement models, perfectly complements the environmental credentials of the CLT construction, making this partnership a natural and impactful choice.
The completion of the Kostka Building marks the beginning of a new era for Xavier College. As the first project realised from the Master Plan, it sets a high standard for future developments on the campus. This new building not only enhances the educational environment for Year 7 and 8 students but also serves as a model for innovative, student-centred design.
The New Kostka Building at Xavier College exemplifies a forward-thinking approach to education, one that values discovery, social connection, and the diverse needs of learners. It stands as a testament to the College's commitment to providing an exceptional educational experience, preparing students to navigate and succeed in an ever-changing world.
Design by: MGS Architects
Photography: Andrew Latreille

