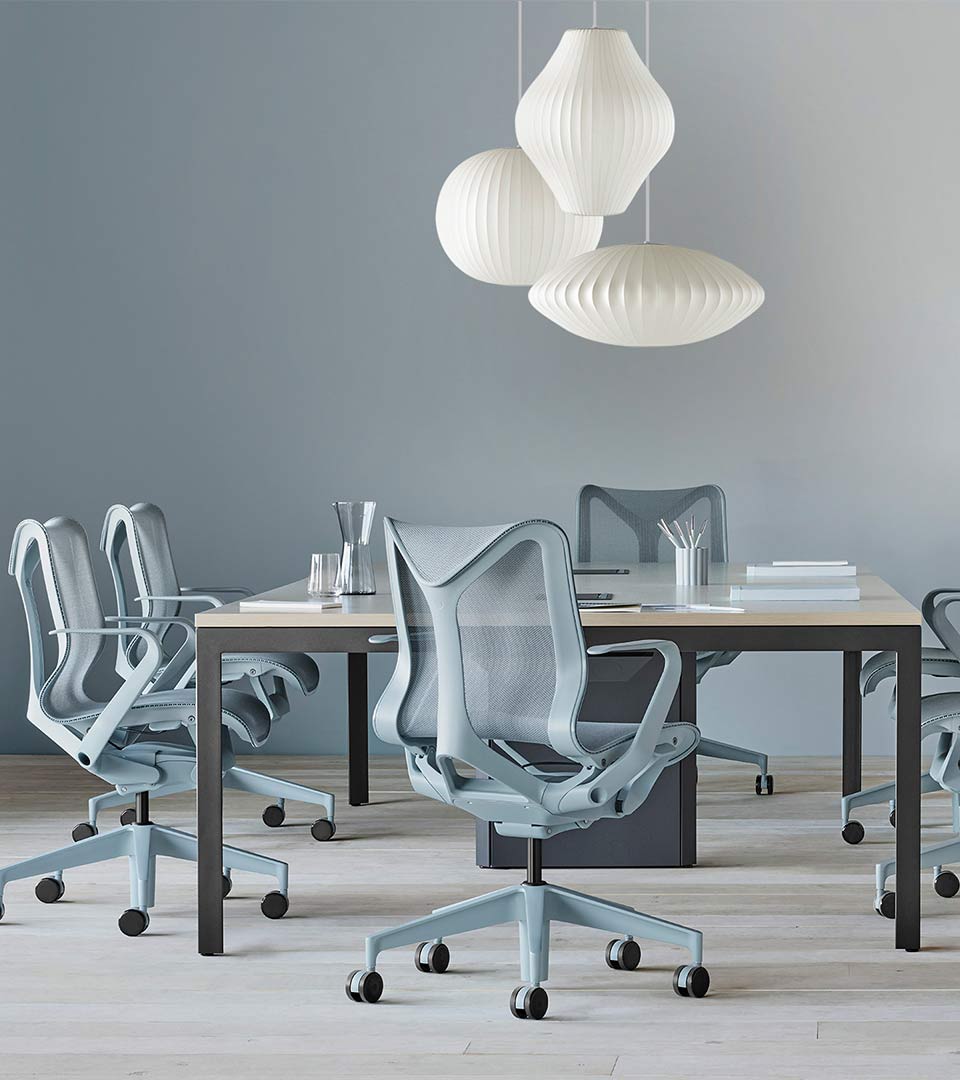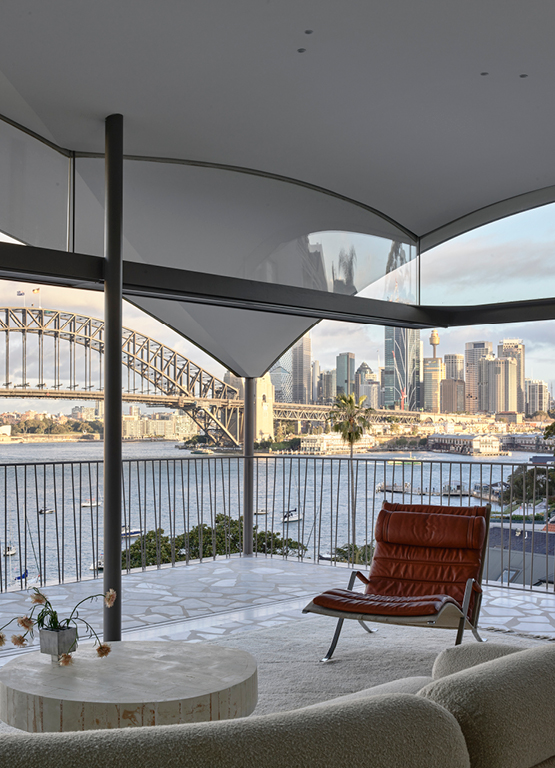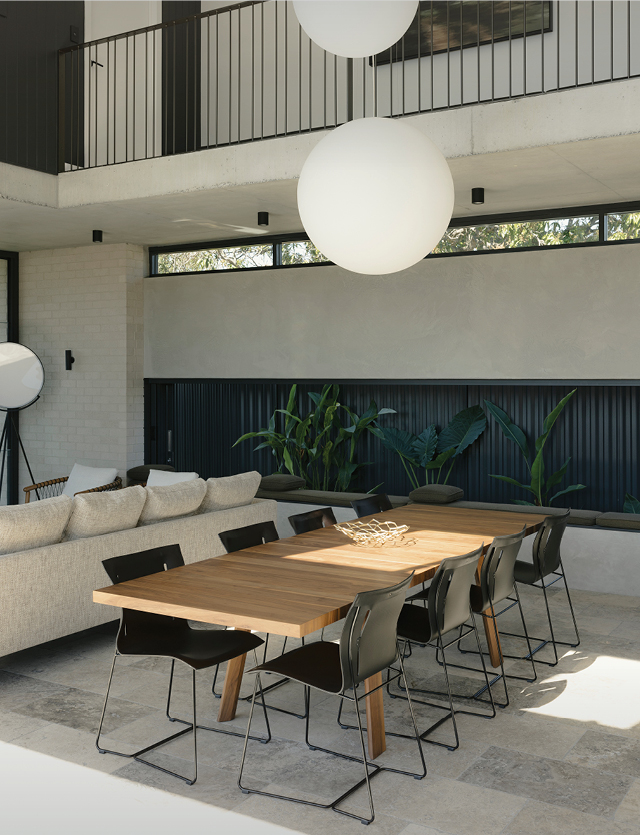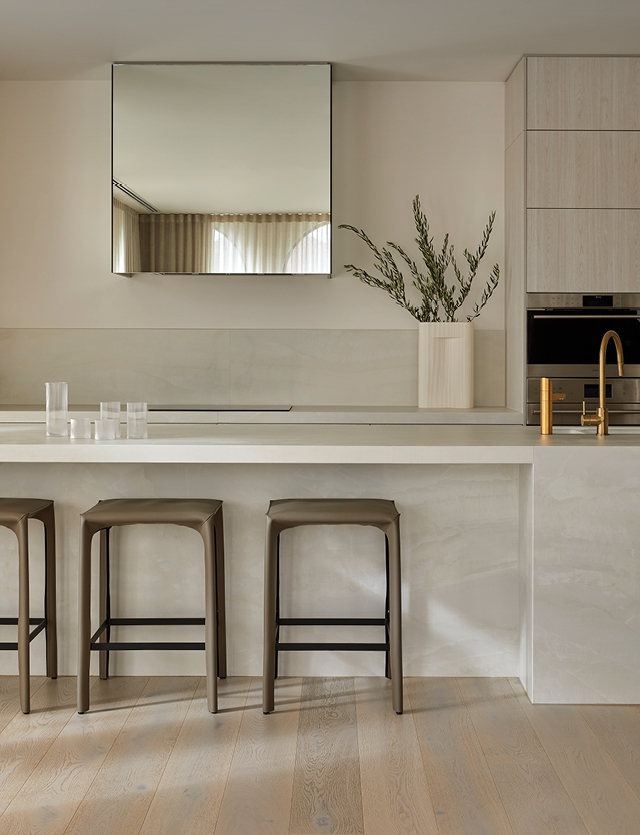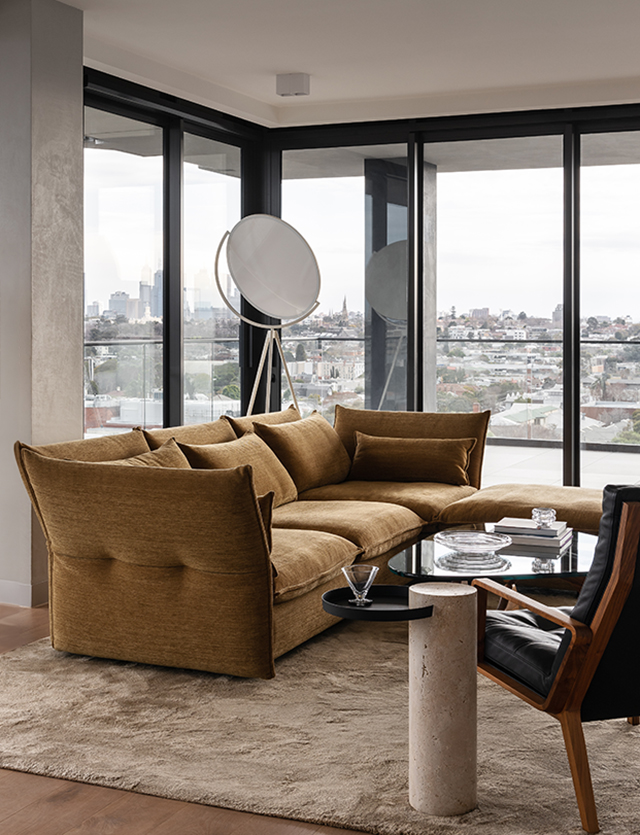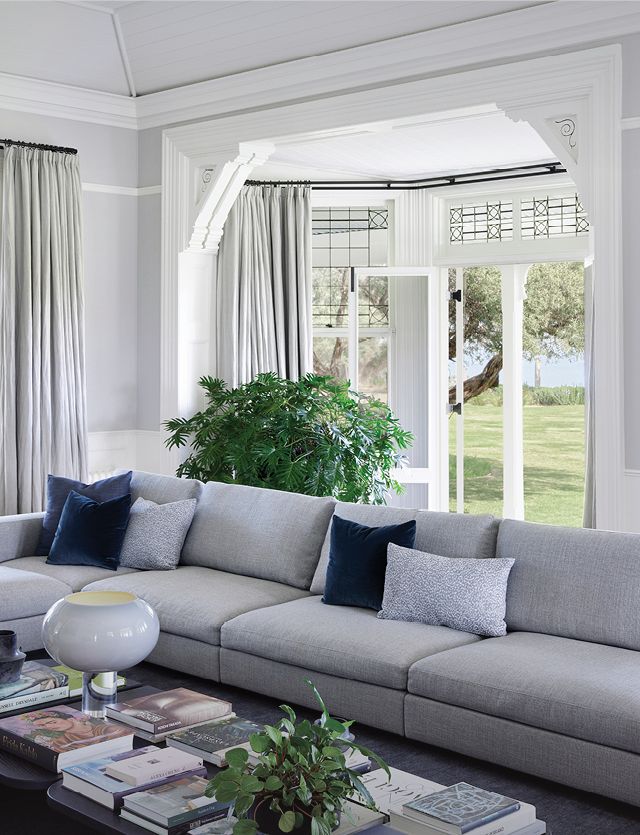In Lavender Bay House, Durbach Block Jaggers has curated a series of unique moments and spatial experiences. With smooth connections between interior rooms and verdant gardens, there is a complexity shared through the house’s deceptively effortless resolution.
Brutalist Beauty – Lavender Bay House by Durbach Block Jaggers
Responding to the iconic view of the Sydney Harbour Bridge, which looms large to the east, the building offers both drama and quietude in the tension between its rectilinear exterior and the more organic spaces and forms within.
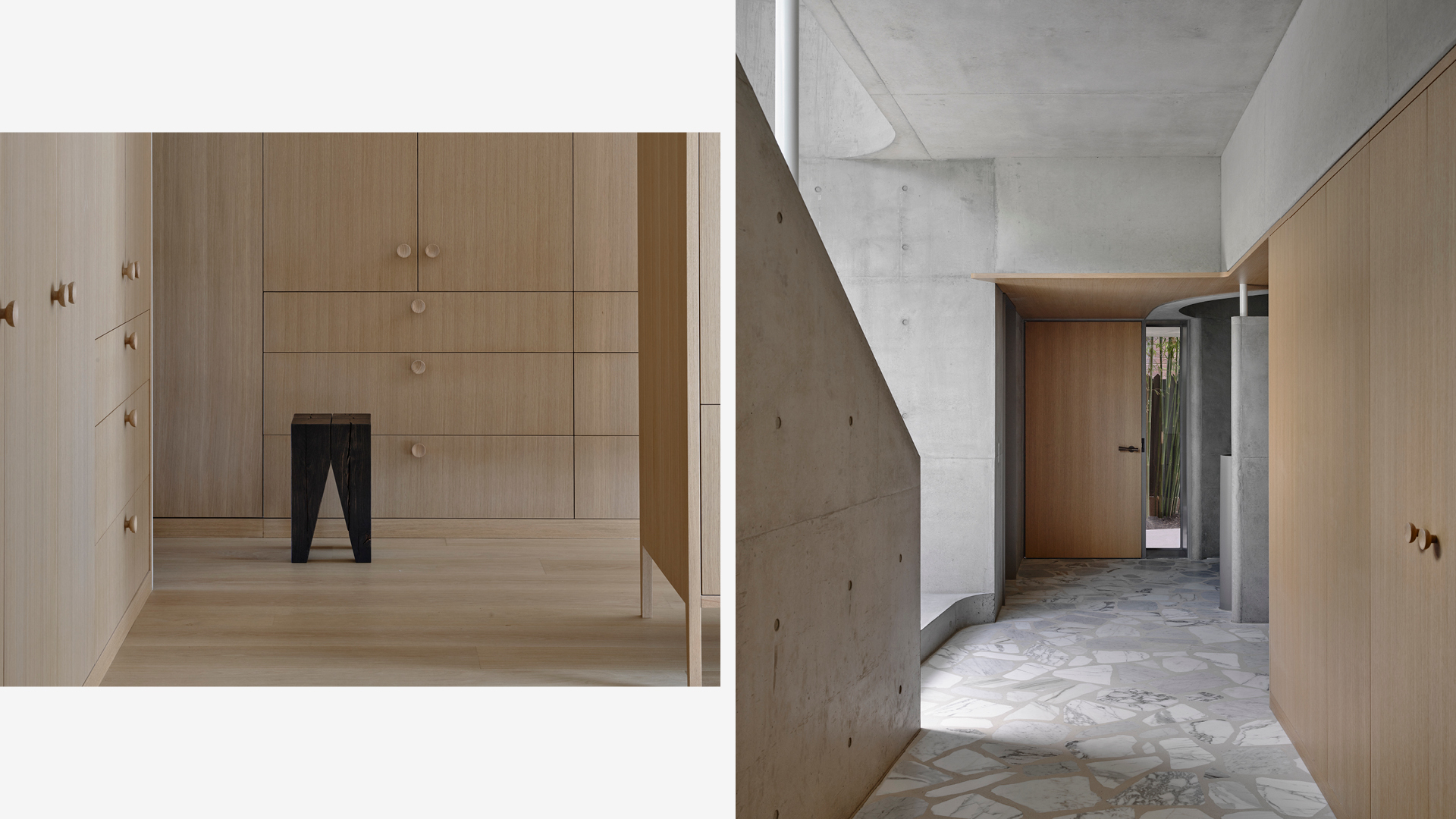
Pictured: Backenzahn Stool by e15
The 15-metre-wide room opens entirely to the outside, immersing occupants within the harbour. Overhead sit the sculpted white curves of the ceiling, which at once echo the arch of the Sydney Harbour Bridge and speak to the sails of the Opera House. Anchored by tall stone walls, the living room crowns the house. The concept, explains Neil Durbach, architect and Co-Director of Durbach Block Jaggers, stemmed from the idea that “there could be this living room sitting on top of this stone cube and over that this kind of curving, floating, cloud-like ceiling.”

Pictured: Cowrie Chair by Made In Ratio
Upon entering the home from the ground level and through a monumental keyhole-shaped doorway, the scale of the entry foyer and the presence of the sculpted concrete spiral stair set a dramatic tone. Moving up through the interior of the stone cube, openings are formed and shades of blue and green weave in and out of sight. The bedrooms open to their own harbour views framed by the lush garden courtyards, designed by Sue Barnsley Design. Meandering across these first two floors, there is a noticeable cocoon-like closeness and warmth in these more private spaces. The rooms feel as though they are meant as places to retreat to and somewhere that you can truly unwind. Neil explains that it was important for them that “the house had this really rich interior life, and the details are meant to be curious and loveable and strange.”
Architect: Durbach Block Jaggers
Styled by: Atelier Room On Fire
Photography: Derek Swalwell

