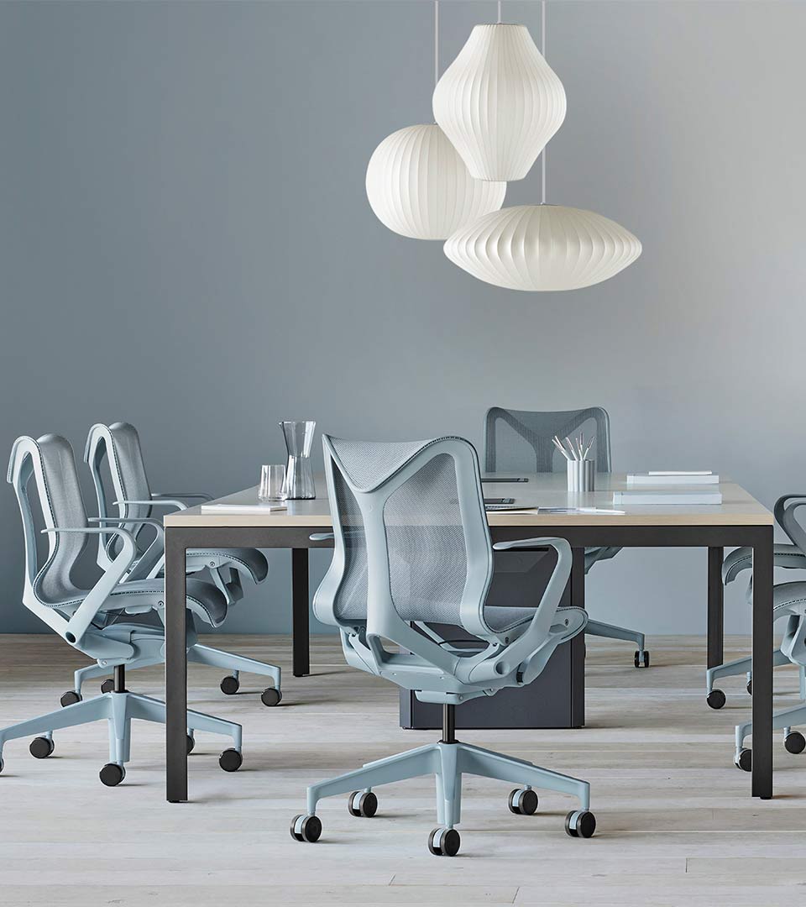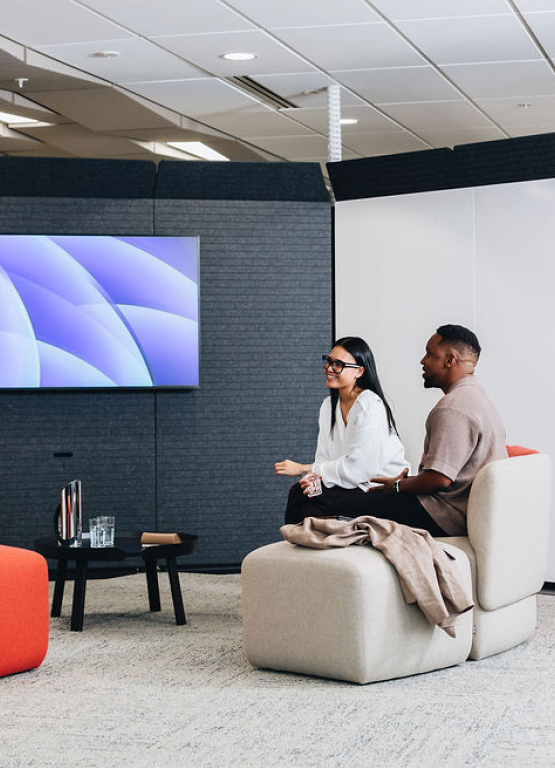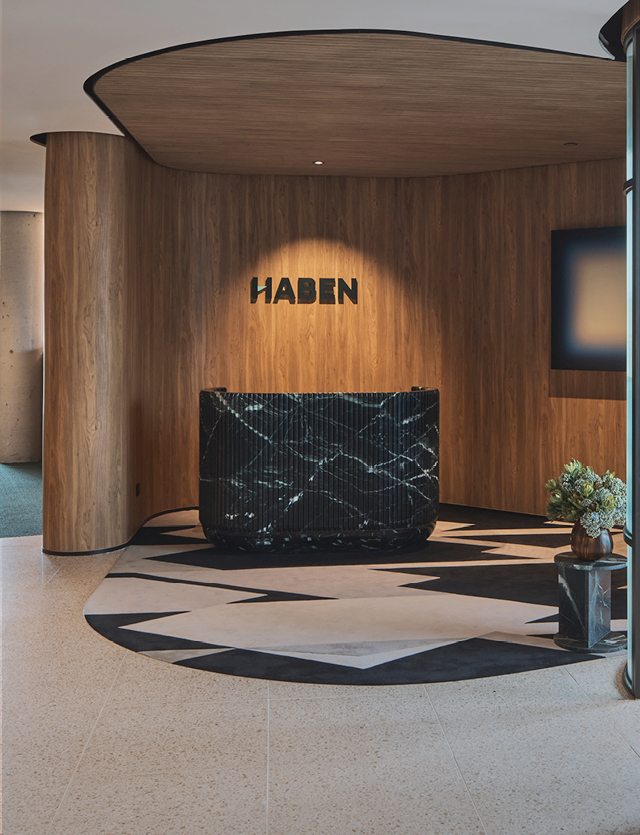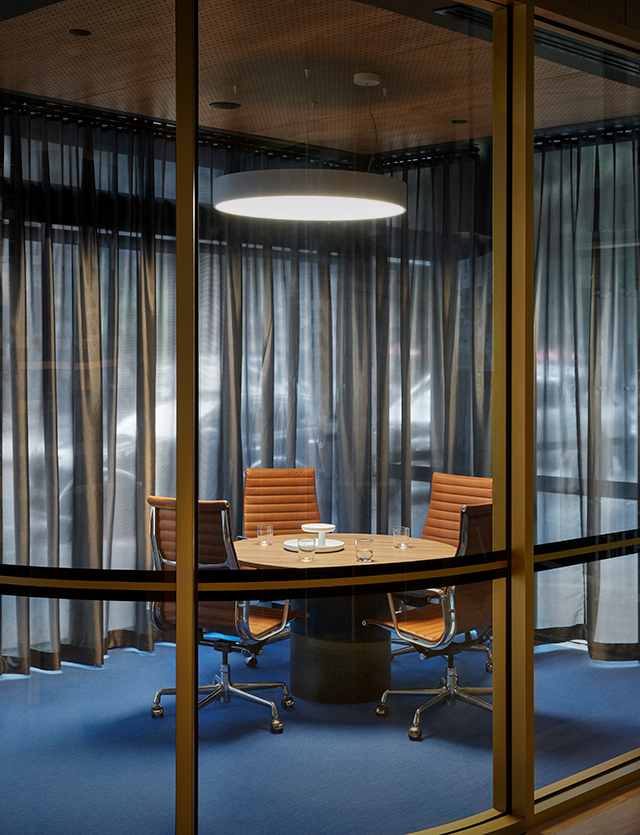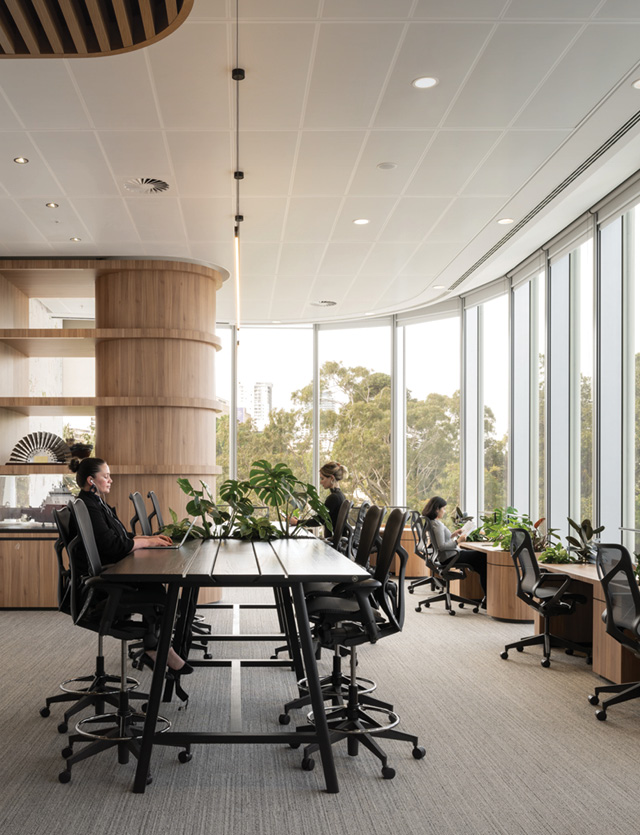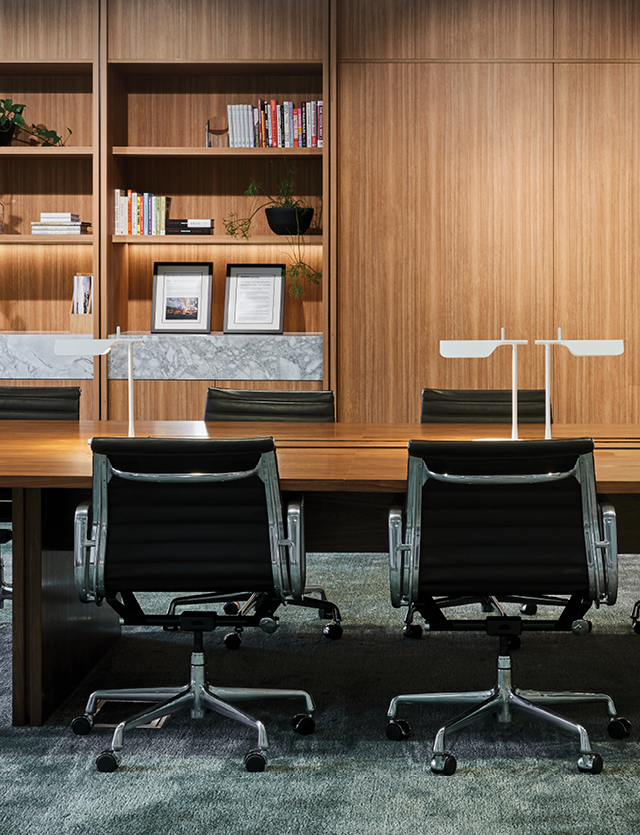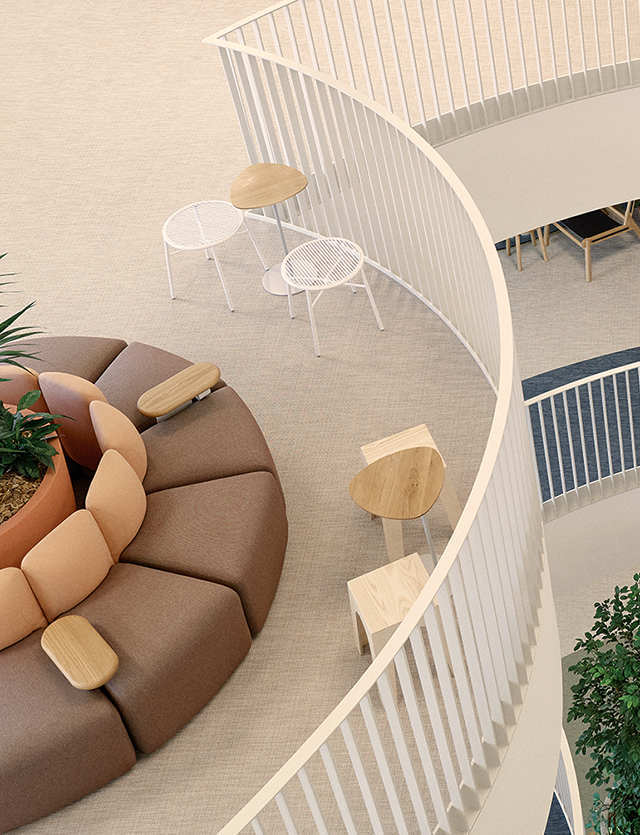Workplace furniture and design must continually evolve to meet the changing needs of employees and the dynamic nature of work, embracing flexibility, ergonomics, and seamless technology integration.
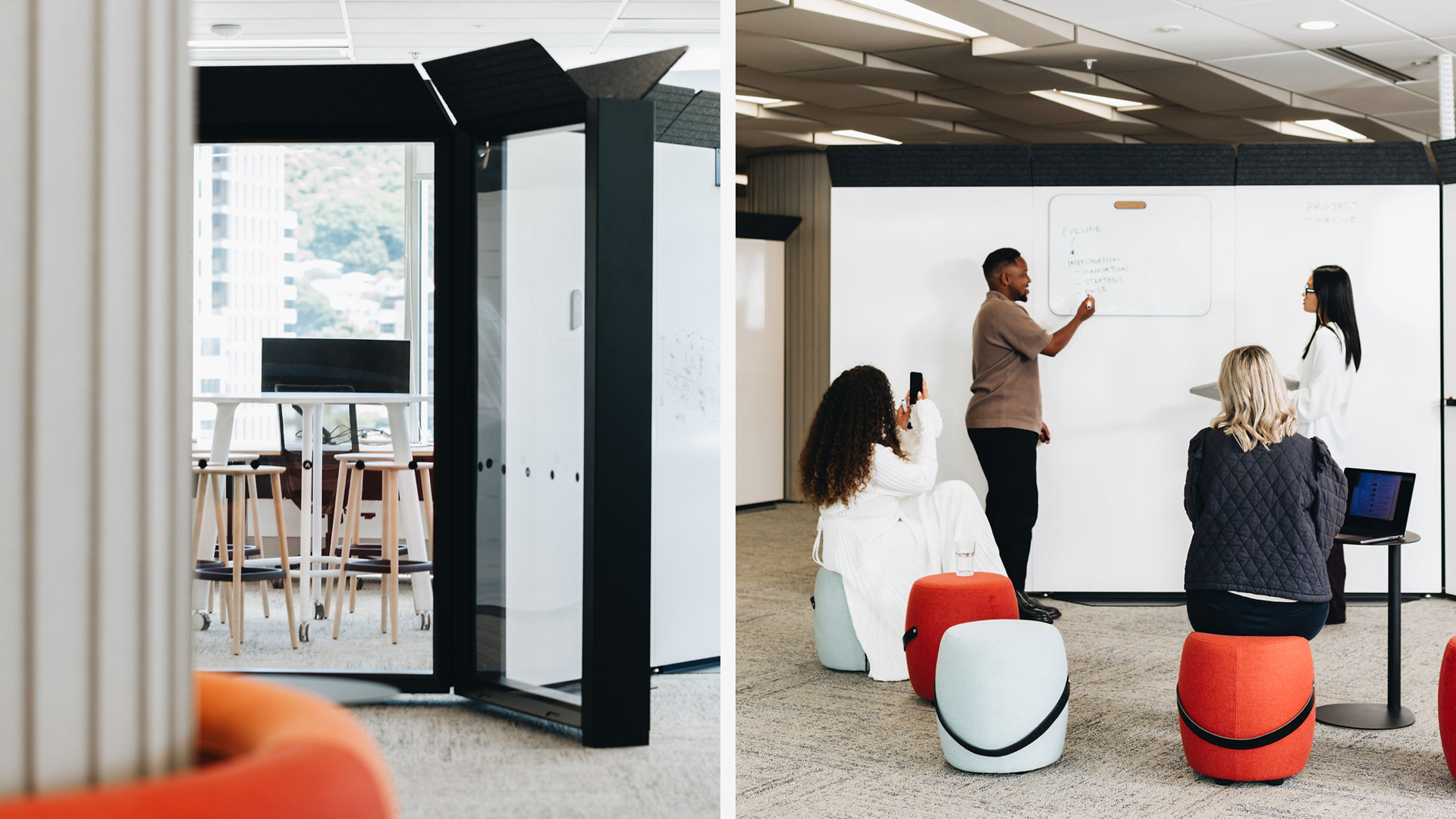
In recent years, creating dynamic and flexible work environments has become a key focus in workplace design. This was the vision for Datacom New Zealand, Aotearoa's largest technology services and products organisation, as they embarked on the journey of relocating their office. Led by Managing Director Justin Gray, Datacom aimed to create a space that would not only serve functional purposes but also enhance their culture and foster collaboration among their 7,000 employees.
The process of moving offices was approached with a collaborative mindset. Datacom involved their employees in the design process from the outset, aiming to create an environment that went beyond traditional office spaces. They wanted a workspace that supported various work styles, including collaboration, deep concentration, and continuous learning. The goal was to design an office that would attract employees, encourage them to connect, and adapt to their changing needs throughout the workday.
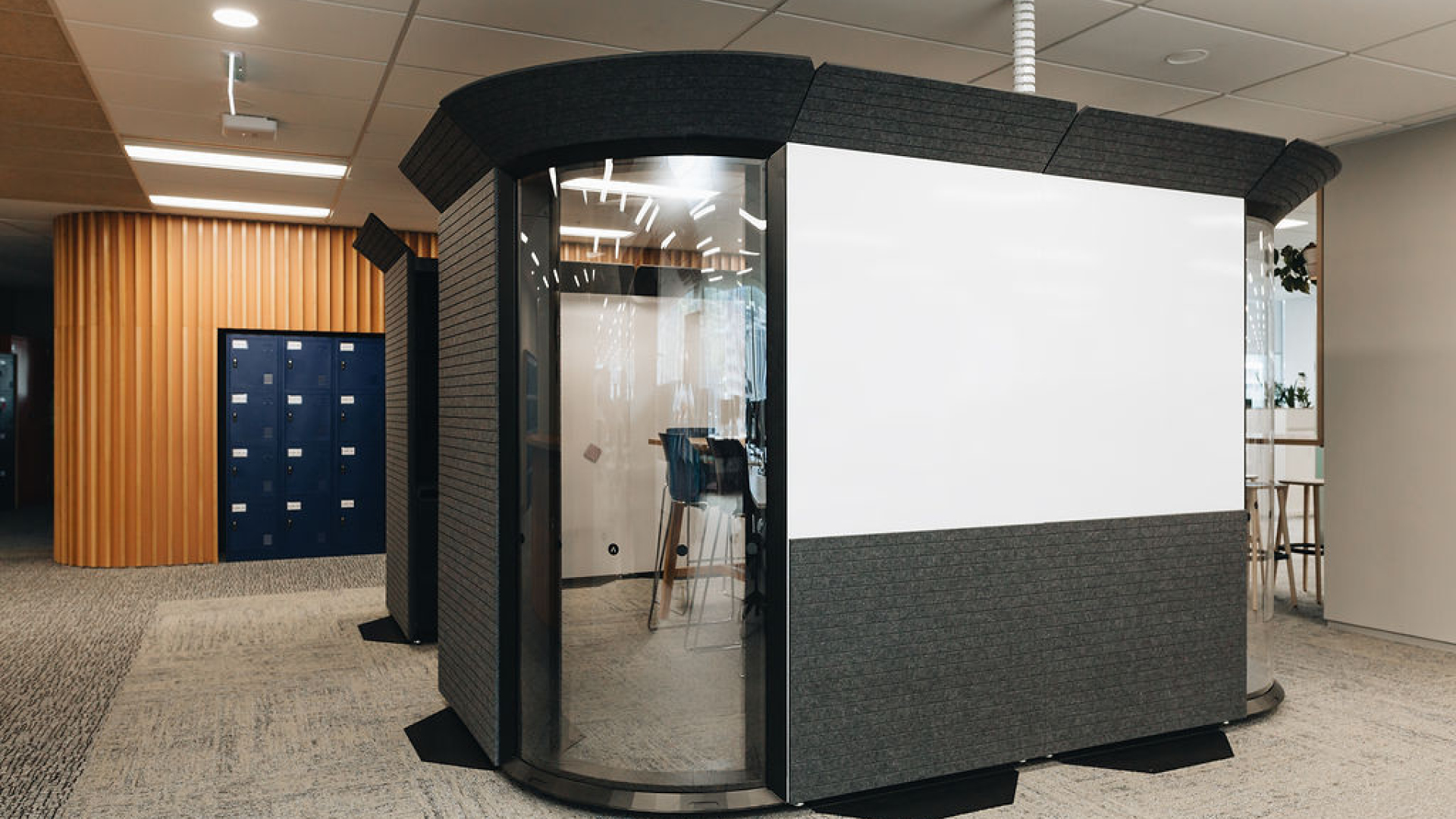
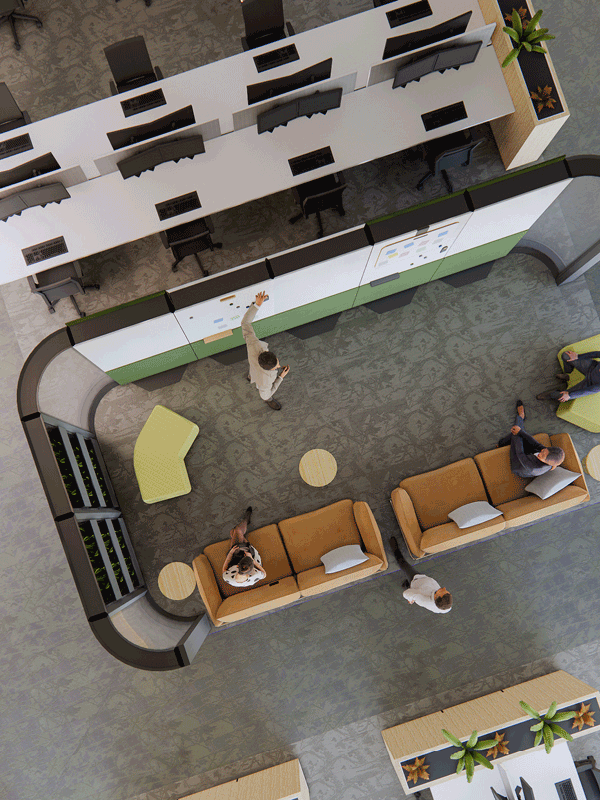
To achieve this vision, Datacom integrated the A.Works Agile Wall system, which provided the necessary flexibility and adaptability. This system allowed for the creation of spaces equipped with whiteboards for creative brainstorming sessions and seamless integration of digital tools, enhancing productivity. The flexibility of the Agile Wall meant that as the needs of their employees evolved, the office layout and design elements could be easily reconfigured.
Infinitely adjustable to grow and change with you, A.Works’ Agile Wall partitioning system creates solid, vertical workspace elements with whiteboard, acoustic, storage and AV options. Easy to configure with fast tool-less assembly, Agile wall’s robust self-supporting units define space, offering various degrees of visual and acoustic separation, and functional wall space. Independent of ceiling services, Agile Wall offers a clean, no fuss alternative to fixed build where full acoustic separation is not required. Designed for ongoing reuse, built to last with quality materials and manufacturing. Completely recyclable at end of life, Agile Wall has sustainability at its core.
The new office space has become a dynamic environment where employees are encouraged to collaborate and connect. The flexibility of the Agile Wall system has been a significant advantage, allowing the office to evolve with the changing needs of the workforce. Employees have embraced the new space, using it in both anticipated and unexpected ways, making the office truly work for them.
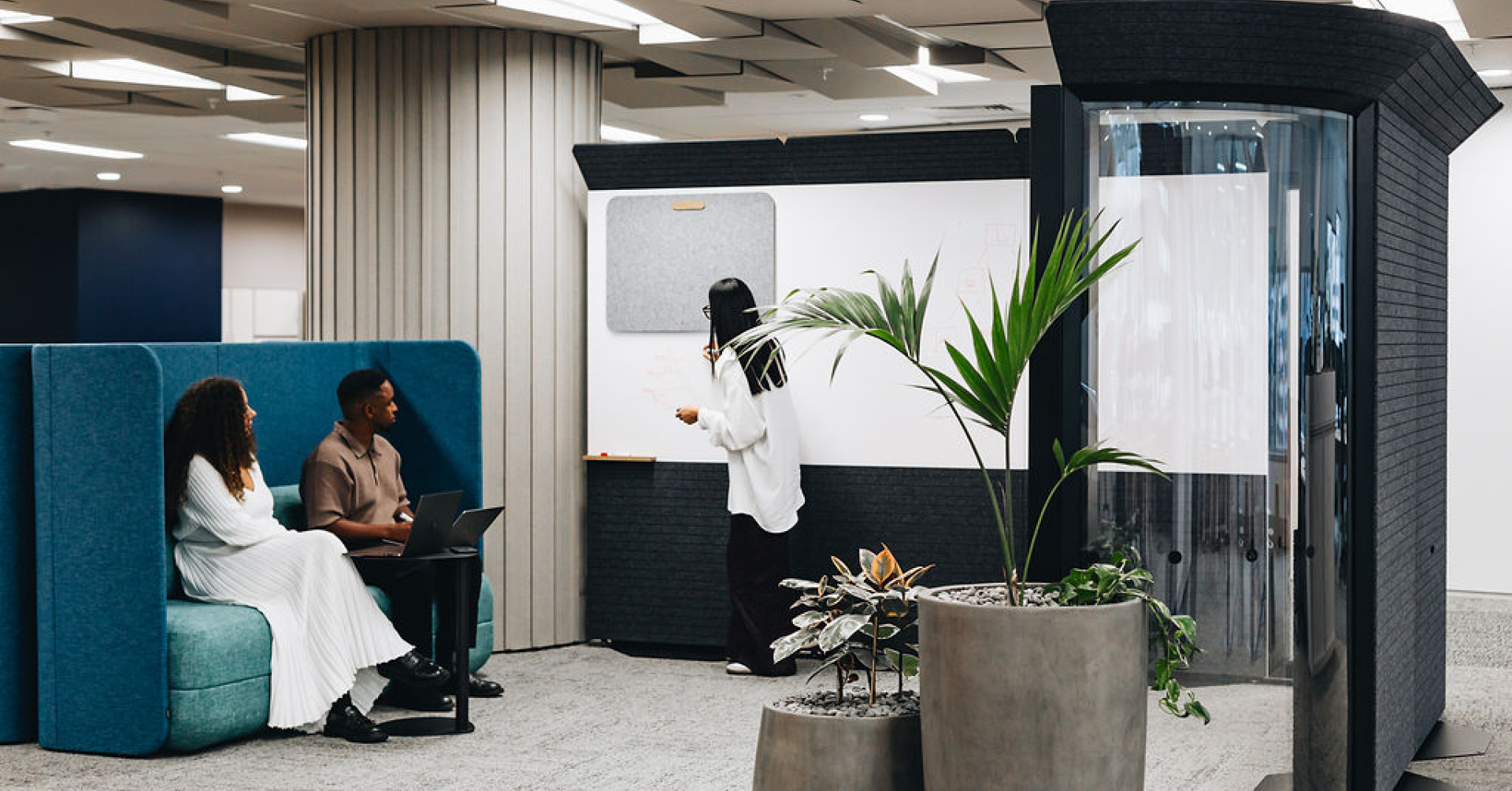
Justin Gray shared his thoughts on the project: "We wanted to create an office space that was going to attract people to want to come in and see each other and collaborate and connect. We involved our people in the design process and were really open with them about what we wanted to achieve. The flexibility of the Agile Wall has allowed us to adapt our space as our needs change, and our employees are using it in ways we never imagined, truly making it work for them."
Datacom's innovative approach to their office move, coupled with the flexibility of the Agile Wall, has resulted in a vibrant, adaptable workspace that enhances their culture and supports various work styles.

