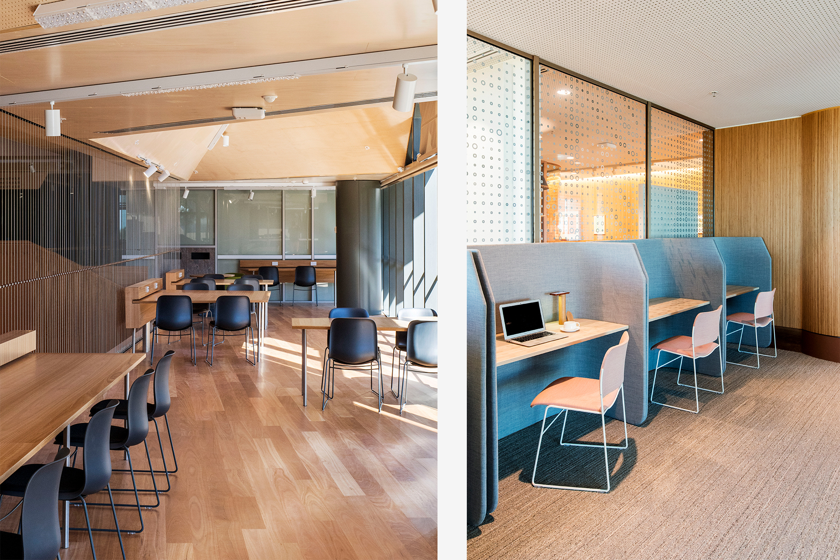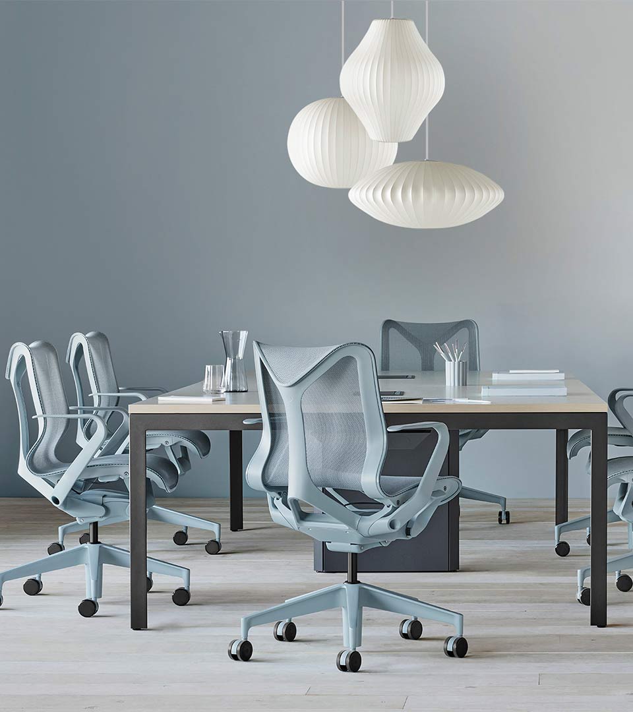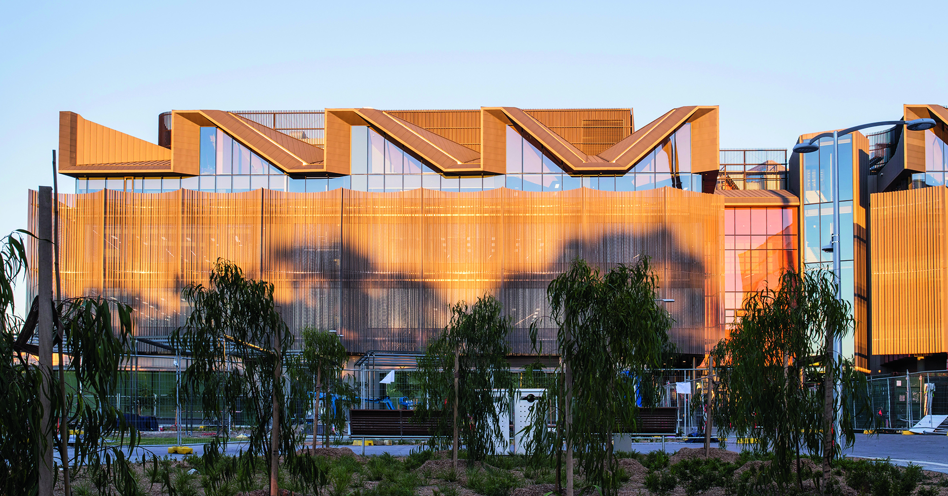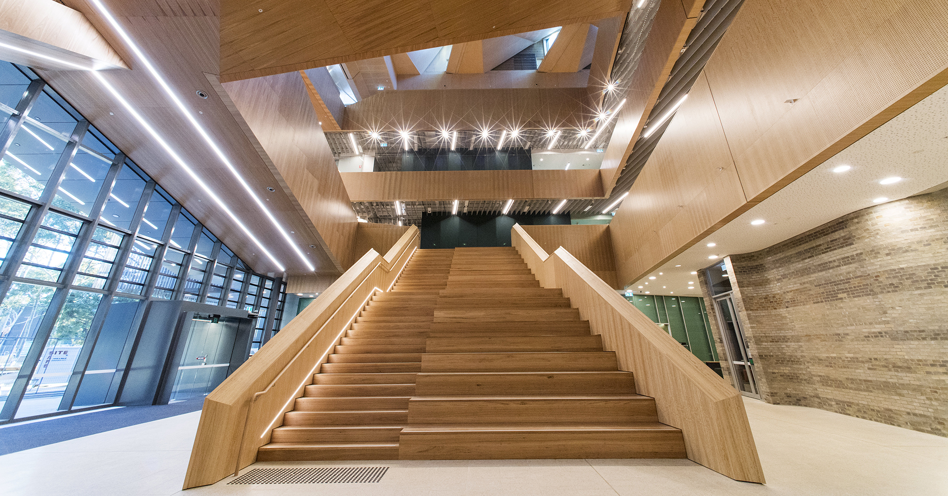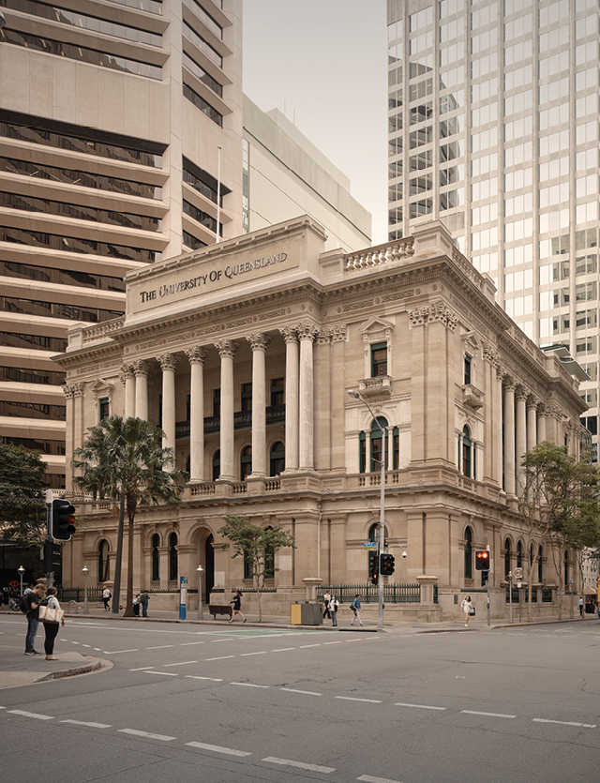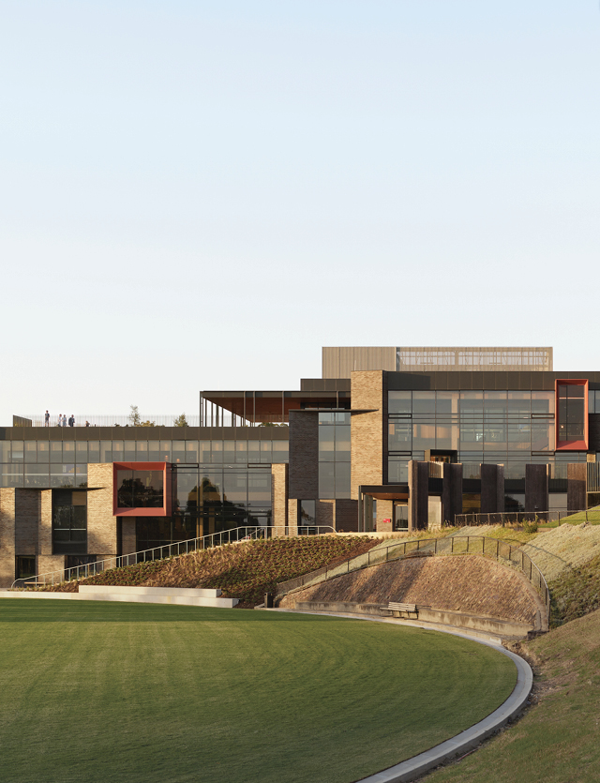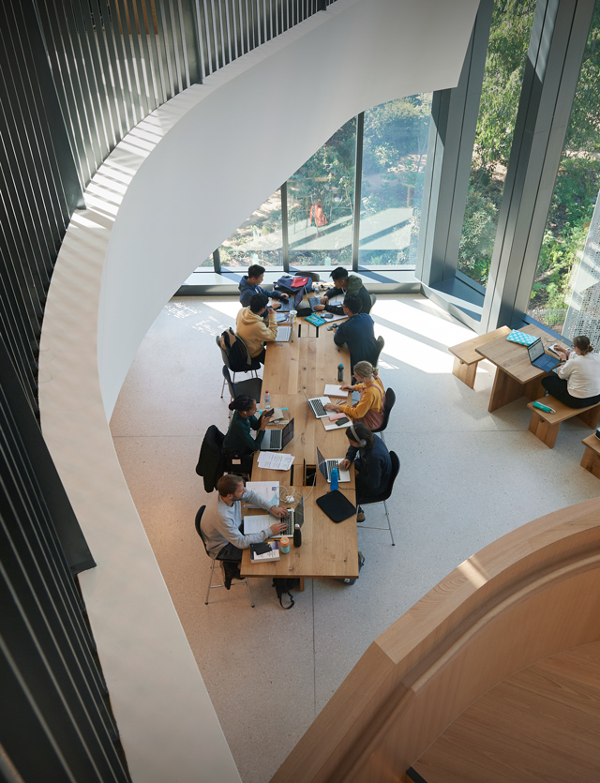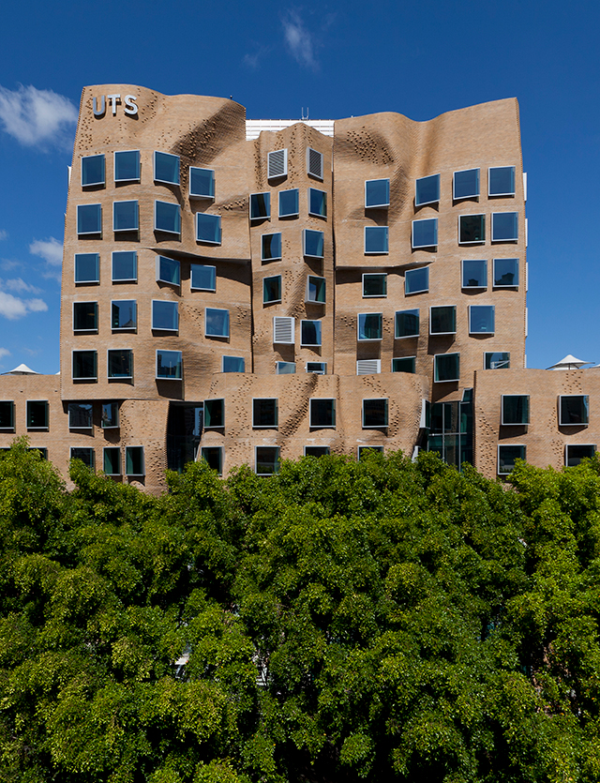Universities are often thought of as the gatekeepers of higher learning within our societies. It has long been recognised that their purpose is to encourage students to think independently and act autonomously. Yet historically there has been somewhat of a Catch-22 inherent in this lofty theory. In preserving the wisdom of past generations, these gated institutions have often wilfully kept out more radical and progressive visions of our changing educational landscape.
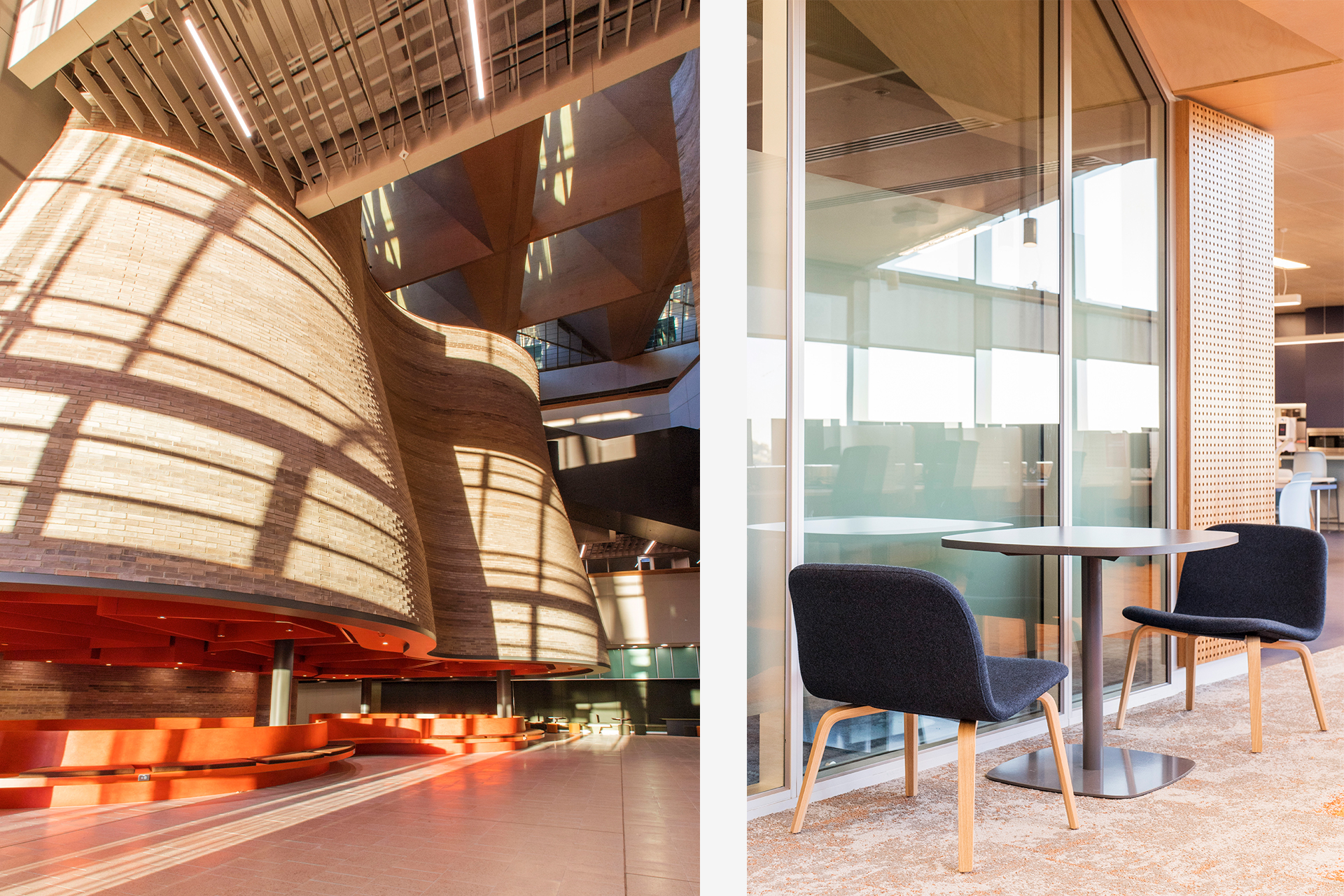
Considering the sheer amount of time that students now spend within these educational communities, it is important that they not only empowered to pursue free thought within the classroom, but also to pursue it more broadly throughout the grounds. Which is why the more forward-looking of our universities are now rid themselves of the idea that education only happens within lecture theatres and tutorial rooms, instead chasing an ‘agile’ educational agenda that gives students the opportunity to use those in-between spaces – both within buildings and between them – for more independent styles of learning.
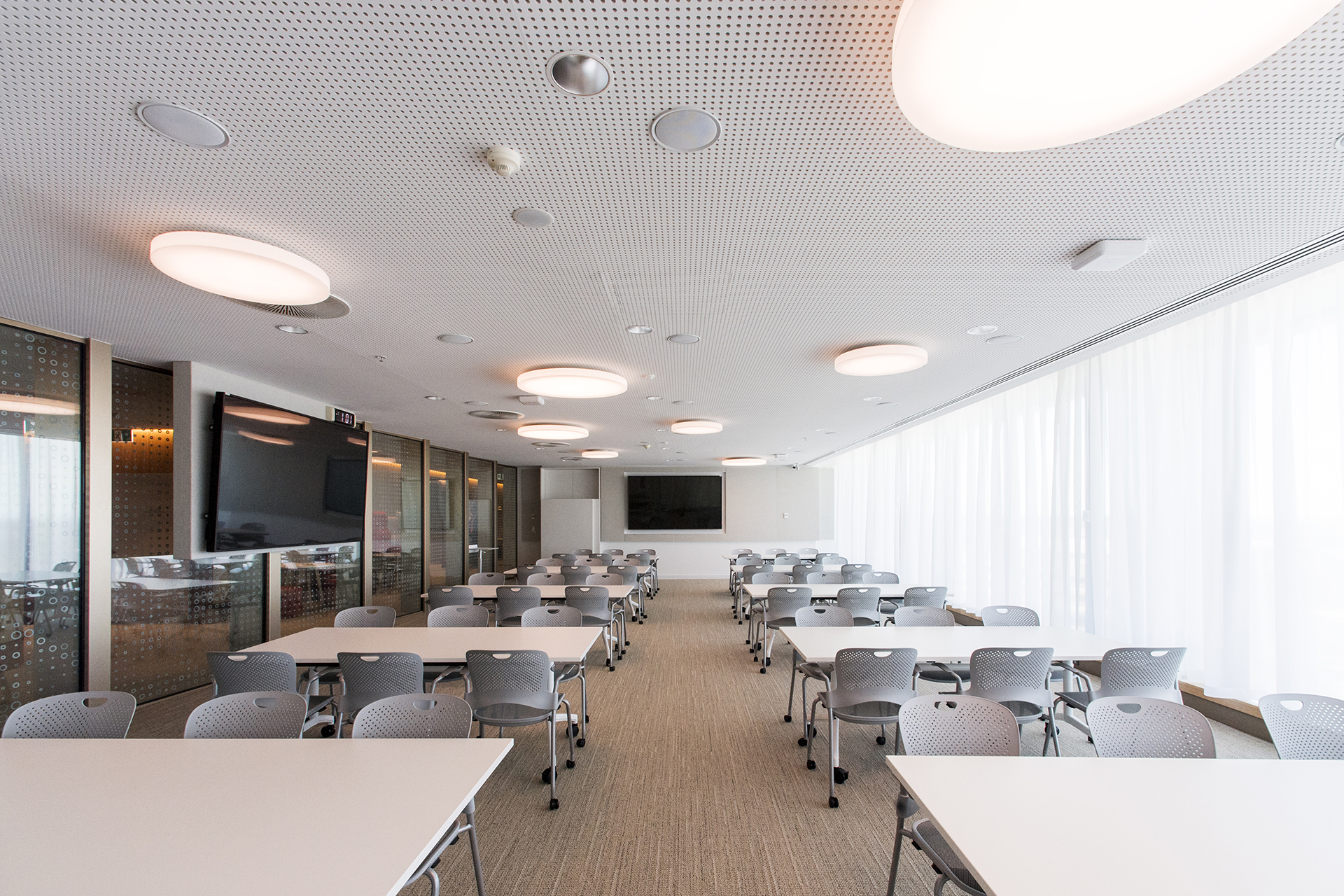
As its name would suggest, Monash University’s Learning and Teaching Building (LTB) functions as a mecca for education within the Clayton campus. Heralded as the ‘gateway building’ for the university, the recently completed project is tasked with setting the tone for its students and, as the public face of the university from Wellington Road, for the broader community. Fortuitously, with the help of John Wardle Architects, this tone is one of pioneering spirit and underpinning flexibility.
“The learning spaces of the interior are visible and accessible to the wider campus and community, rather than removed from the ground in a vertical structure.” - John Wardle, John Wardle Architects
The current site of Monash’s Clayton campus has a long history of reinvention. As most of our land did, it started as Indigenous bushland, before going through its subsequent metamorphoses as colonial farmland, suburban subdivision and, finally, a university campus. Between its long history as public land and the fact that universities are increasingly abandoning their inward- facing focus, it was important to John Wardle Architects that the new interior landscape they were creating connected to the landscape beyond its borders.
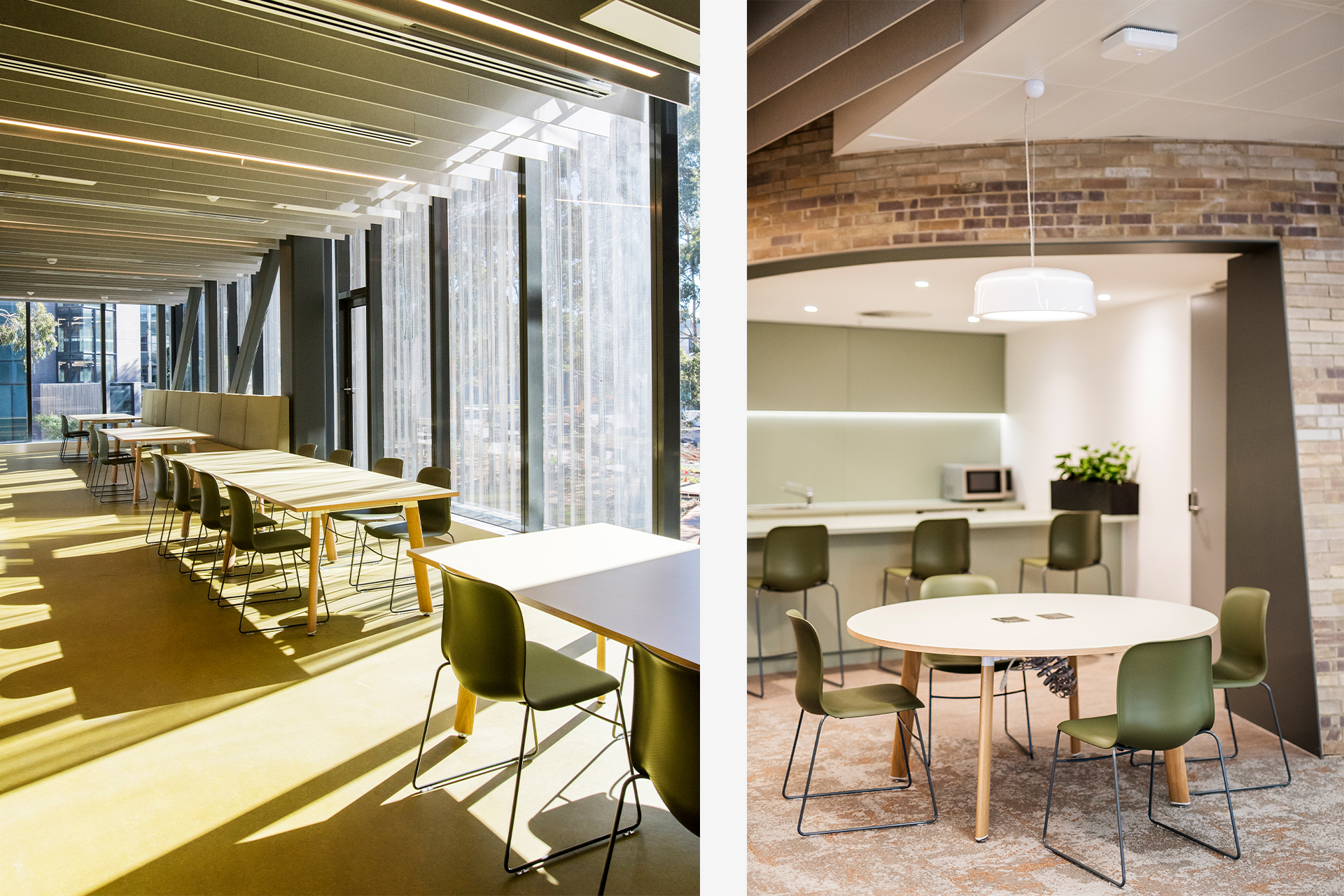
Alongside a state-of-the-art new building, the masterplan for the project included transport infrastructure and integrated streetscapes. An additional transport interchange in front of the LTB has increased the capacity for buses to and from the university, easing the commute for the campus’ thousands of daily visitors. Once these visitors enter through the gateway, they find themselves among, in the wors of John Wardle Architects “streets, courtyards, bridges, balconies and stairs [that] are transformed into ravines, clearings, strands, perches, escarpments and amphitheatres [...] choreographed to invent a new landscape of the interior.”
Throughout the centre itself, the 29,227 square metres and formal and informal learning spaces are grouped in clusters, “like neighbourhoods”. Staff also benefit from the addition of contemporary employee workspaces.
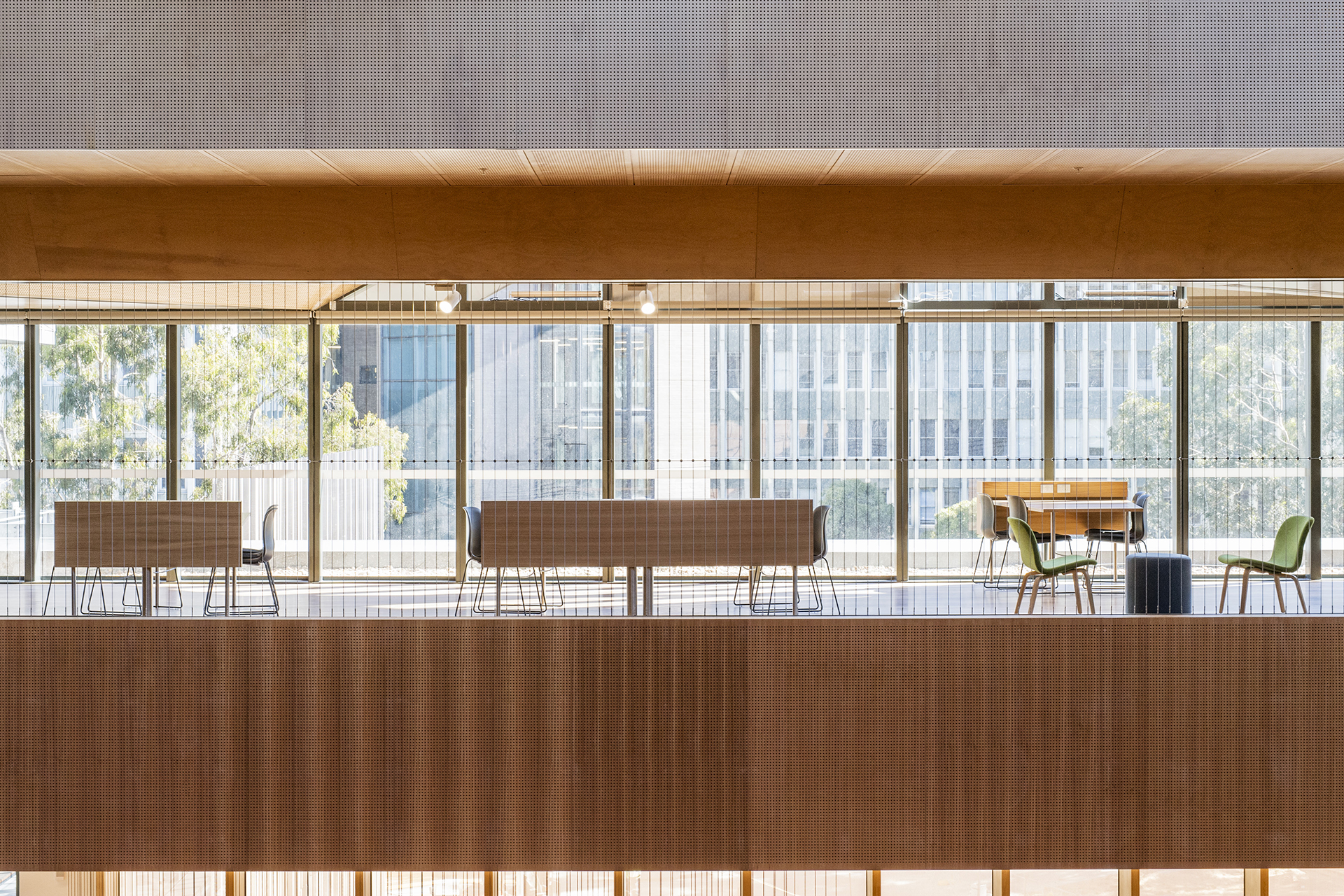
Only four-storeys in height, Monash’s LTB is more about ground-level and interior experience than the pre-existing tower structures that have formerly defined the Clayton campus (for instance, the 11-storey Menzies building that neighbours the contemporary development). “The LTB demonstrates a shift away from the modernist stand-alone tower, instead incorporating a horizontal field of spaces set within a broad, low-rise building,” says the architect.
This is not to say the floorplates aren’t large. Rather, more spacious levels were designed as an attempt to bring didactic modes of learning into a contemporary context. A prime example of this is ‘The Kiln’, a series of giant, curved, brick funnels, suspended above the ground so that students can occupy the plushly furnished space beneath. Inspired by the idea of conversation pits, these aesthetically and functionally effective dens are designed to bring focus to collaborative student interactions.
The broad scope of spaces provided to studentsand staff has been made possible by a furniture scheme whose creation was assisted by Living Edge. In order to achieve the desired outcome for greater collaboration and congregation of staff, students and all touch-points on the stakeholder spectrum, a suite of collaborative seating offset conference-like round tables in open spaces. – the diversity of the masterplan is comprehensively mirrored in the interior scheme, allowing it to fulfil its potential as a Learning and Teaching Building that takes a radical, progressive and ultimately functional approach to higher education.
