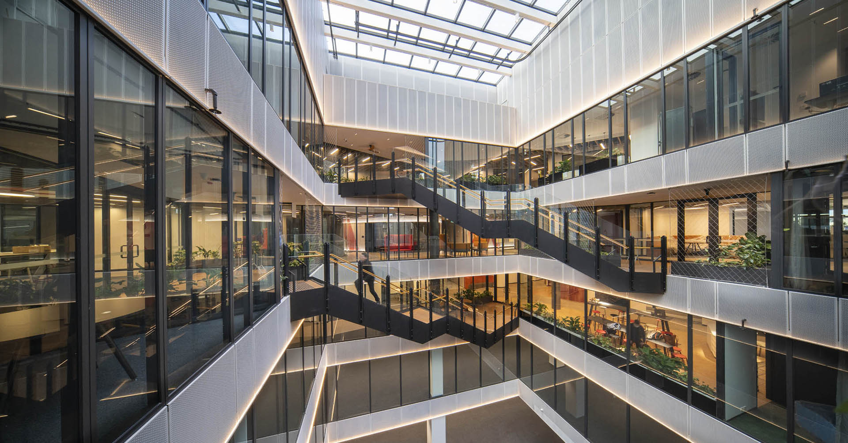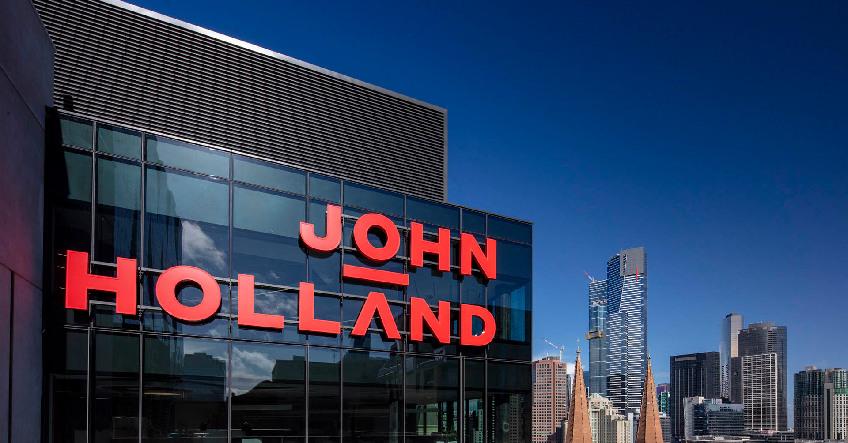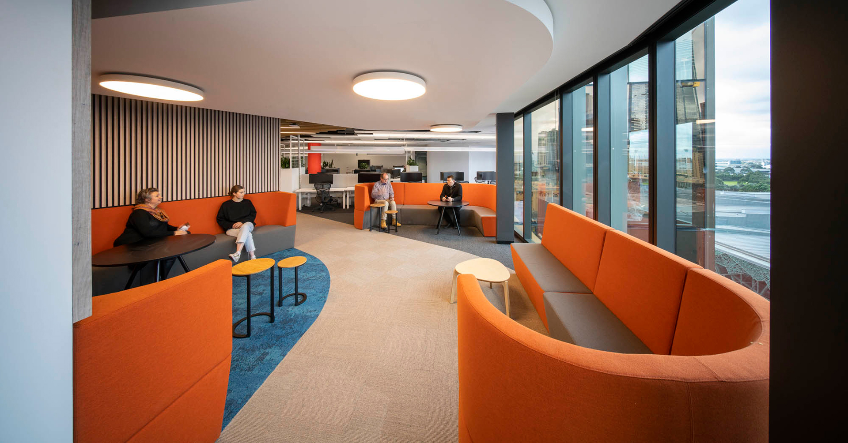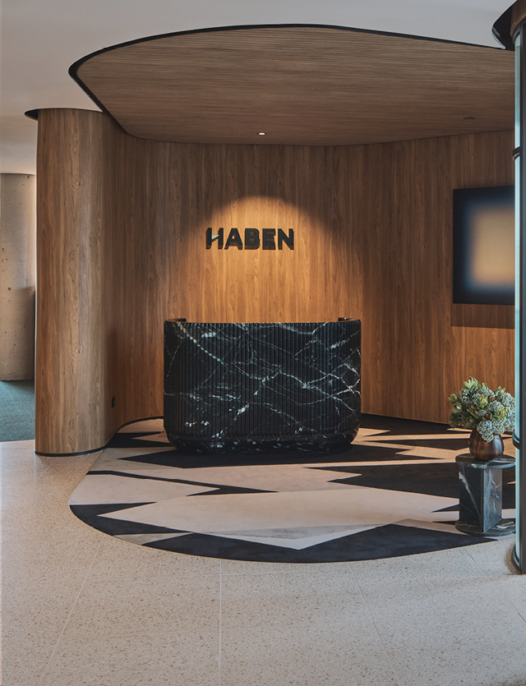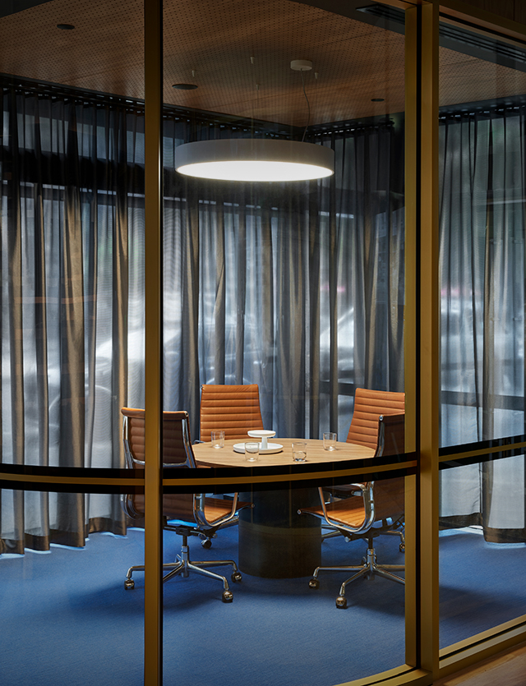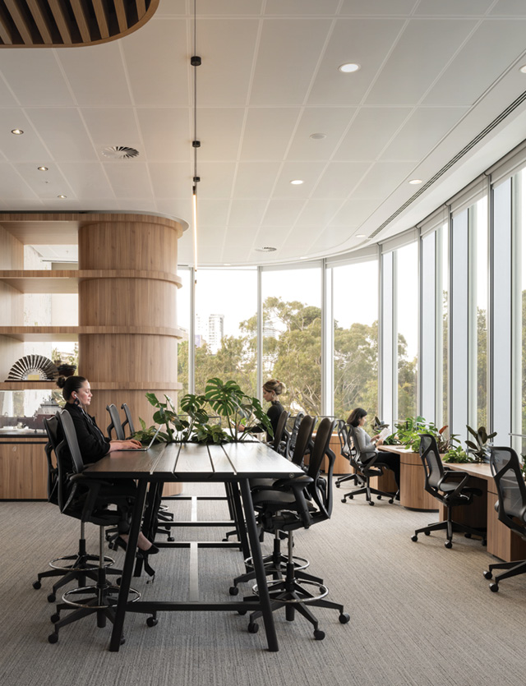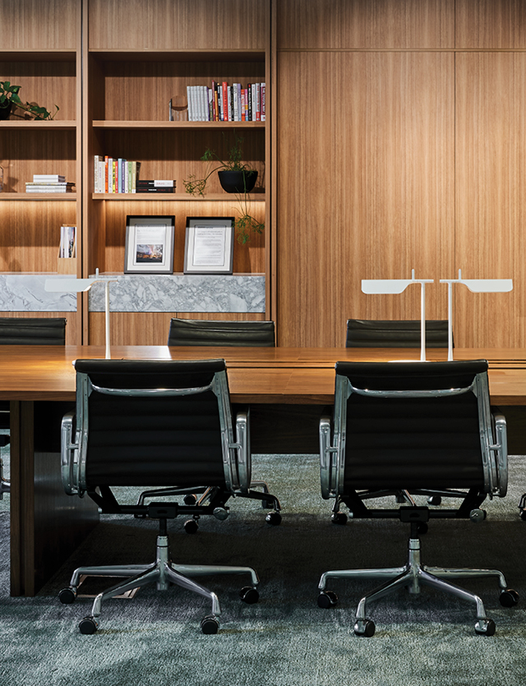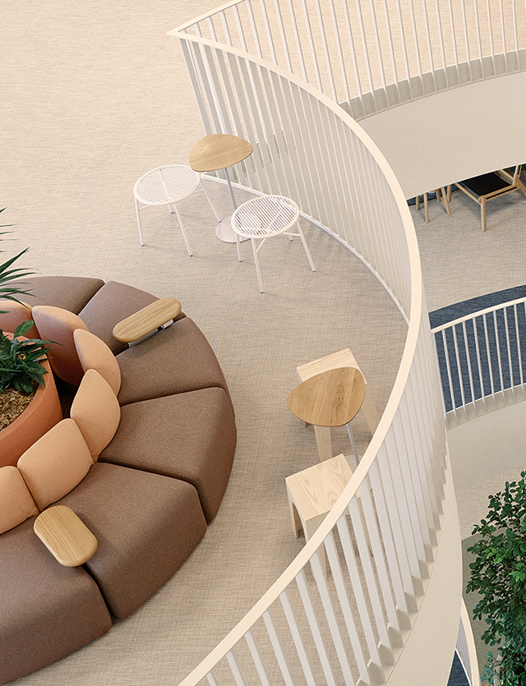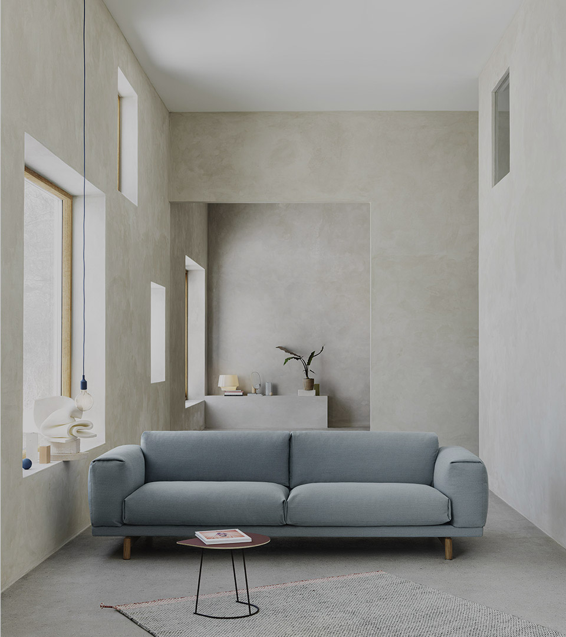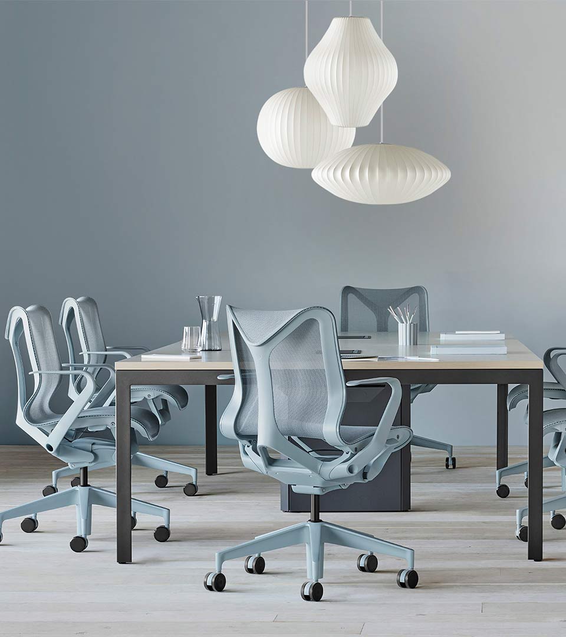Nexthome is the new Melbourne head quarters of one of Australia’s leading engineering contractors, John Holland Group. The large premises, which spans 7,700 square metres over three floors, was leased in order to consolidate two existing offices and encourage and increase knowledge sharing and collaboration across the business. A corporate rebrand undertaken in parallel centred on people, this is exemplified by the new corporate logo.
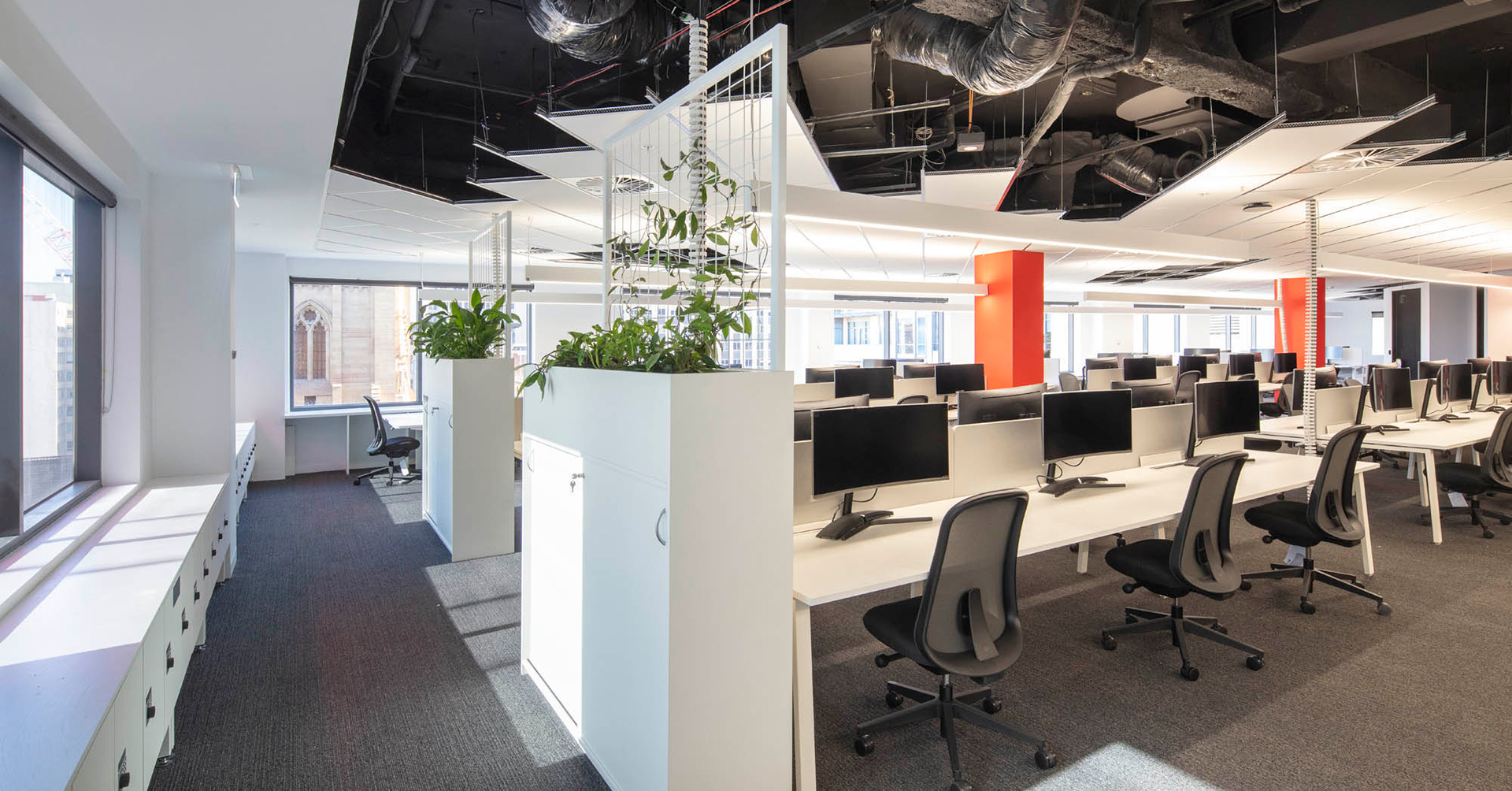
Decibel Architecture was engaged by John Holland to bring the company’s vision to life by way of an interior floor plan and fit out that facilitated a new, flexible working and people-first approach the business has been actively pursuing.
“Collaboration spaces and flexible working were really important to us,” said Kate Rawlinson, Senior Design Manager at John Holland. This is something the Decibel Associate Lillian Le clearly understood well, as she goes on to describe the importance of “soft spaces” outside conference rooms that encourage people to linger and pause after more formal meetings, to continue a conversation or expand on their ideas in a casual setting.
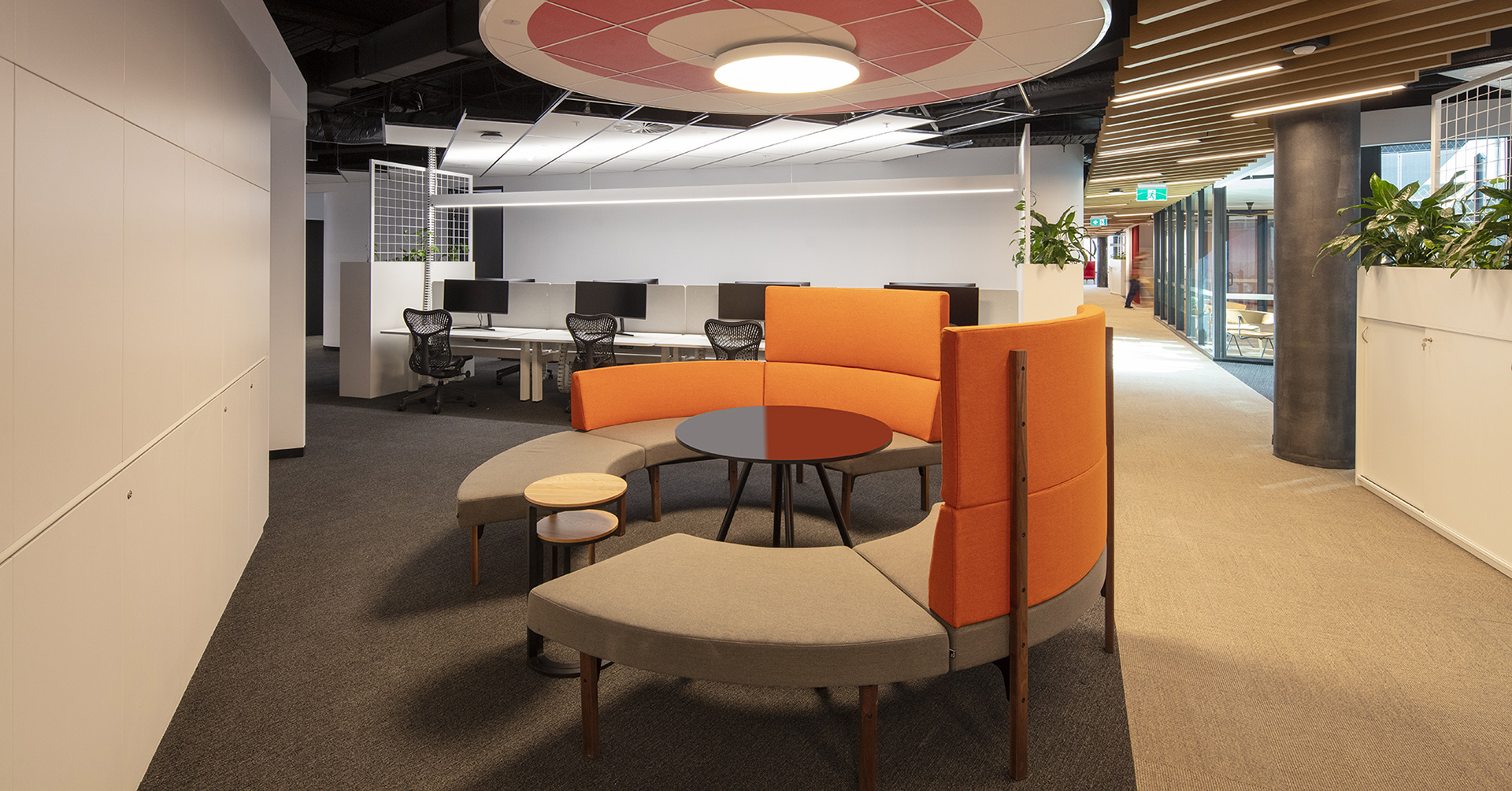
It’s this human-centric approach that John Holland shares with Living Edge and its local and global brands that enlightened Decibel Architecture as to what a great match the pair would be. “At the beginning of the project we had a lot of different suppliers that we were contacting,” said Lillian. Living Edge stood out in part because of the Herman Miller range that exemplifies design as a response to human engagement and patterns of behaviour, rather than dictating supposed best practises. “Living Edge talked about the work and the health of the people, and secondarily about how the furniture was made to support that,” added Dylan Brady, Founder and Conductor at Decibel. “It was an outcome-led approach.”
Ultimately, Herman Miller task seating and desk pieces were chosen for the project. It was important that every single employee had access to a high quality chair and the Ratio desks (sit-to-stand) were equally distributed amongst the teams and carefully placed so as not to block out sunlight or views when in use at the standing height. In this way the furniture is non-hierarchical. The project is a showcase of John Hollands ethos and capabilities – the furniture selected was a good fit in refinement of the materials, details and purpose.
It’s this human-centric approach that John Holland shares with Living Edge and its local and global brands that enlightened Decibel Architecture as to what a great match the pair would be.
Nexthome can accommodate up to 560 employees however the traditional working spaces have been designed to allow teams to expand and contract in response to their project respective stages. Desking is allocated on a “warm desk” basis – with all staff allocated a desk but with periodic reviews to ensure the optimal configuration of teams. This creates a sense of continuity for the workforce with semi-regular refreshes.
The two offices that Nexthome was designed to consolidate and combine were that of the project teams working at the coalface at Trenerry Crescent and the “corporatecorporate tower” on St Kilda Road. “Our challenge was to bring those two organisations together and make it so that everyone was comfortable and everyone [felt] part of John Holland,” said Dylan. The interior architecture played a part here – for example an atrium staircase and circulation corridors that encourage various teams to see different areas of the business at work simply through their journey from A to B – but this was supported by the furniture selections and creation of informal seating at key intersections the “bump pints” were teams can meet or spontaneous discussions are encouraged.
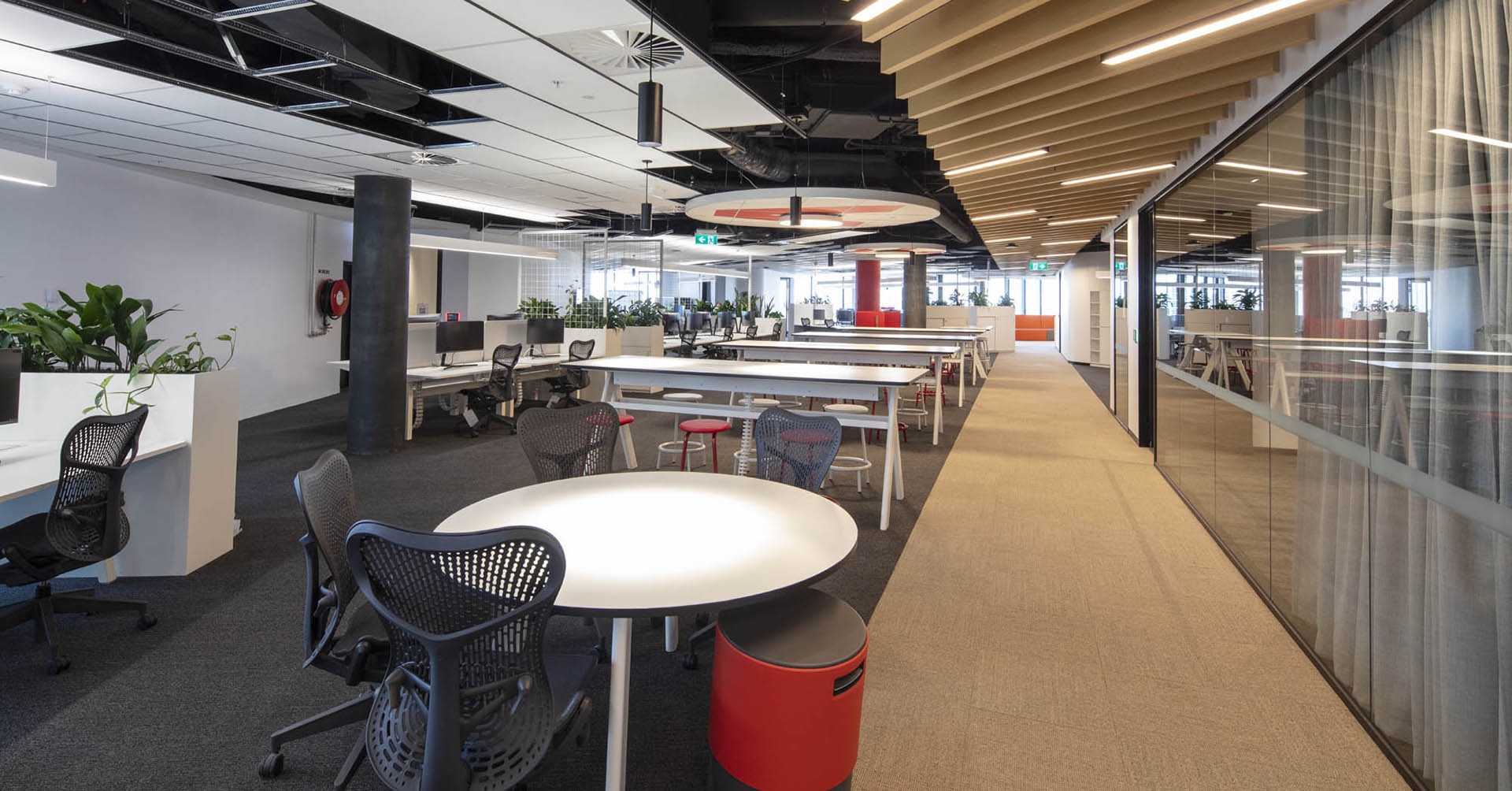
“For us the furniture pieces, particularly the Derlot booths, fed into the design strategy – which was built around journeys,” said Dylan. Additionally, the Derlot design team was very accessible in suggesting custom solutions to John Holland’s bespoke needs. For example upholstery was chosen in tones aligned to the corporate branding and that wouldn’t show dirt easily, so construction staff coming in from site would at ease using this furniture.
The health and wellbeing of employees was a strong focus for John Holland, who had ergonomic assessments undertaken for all the furniture to ensure it was safe and suitable for employees. But the health as wellbeing of the environment was also considered here. Both the base building and interior fit out are targeting a BGCA 5 Star Green Star rating .
