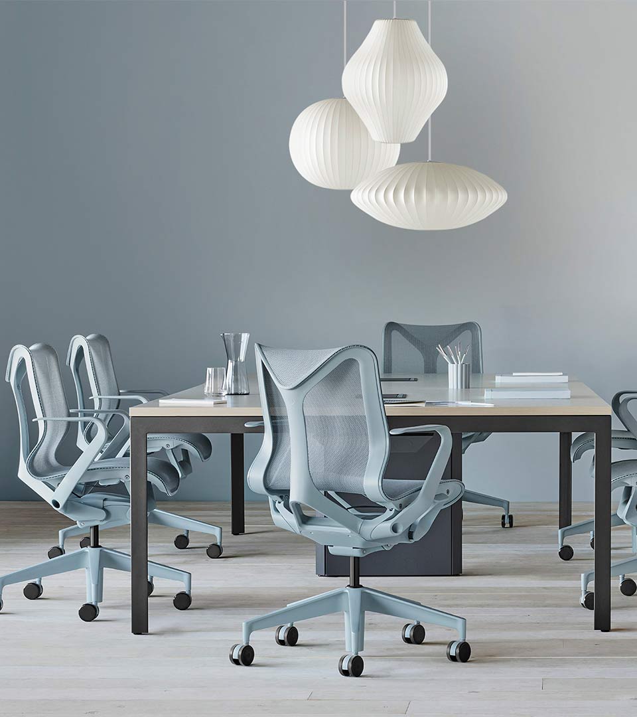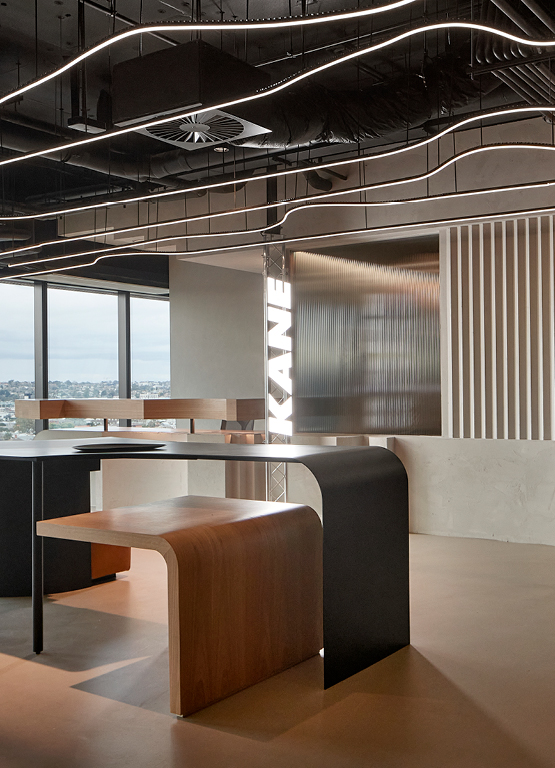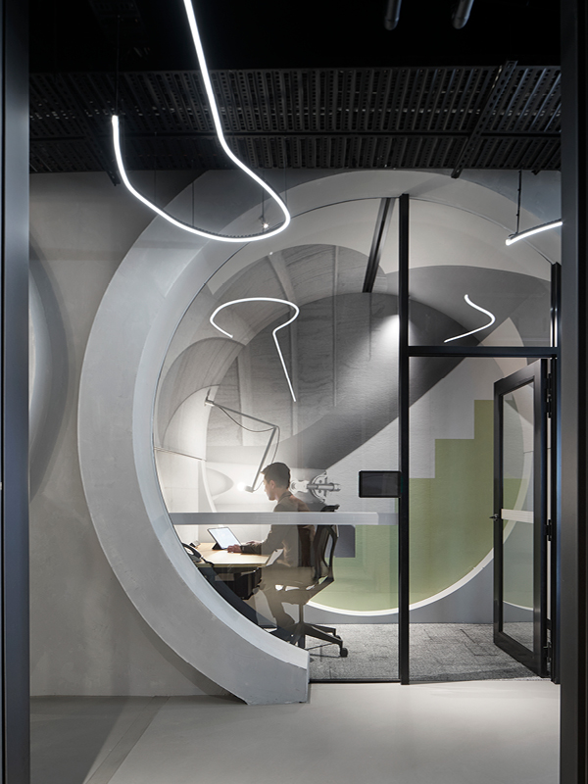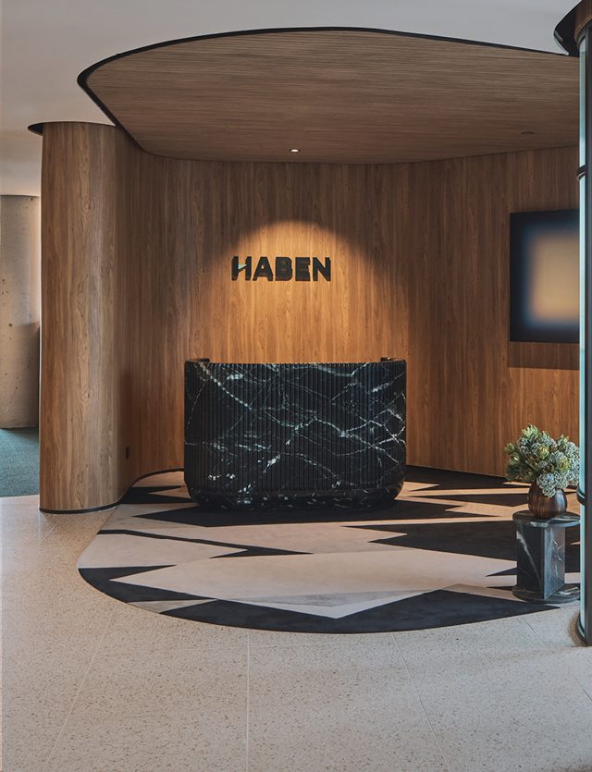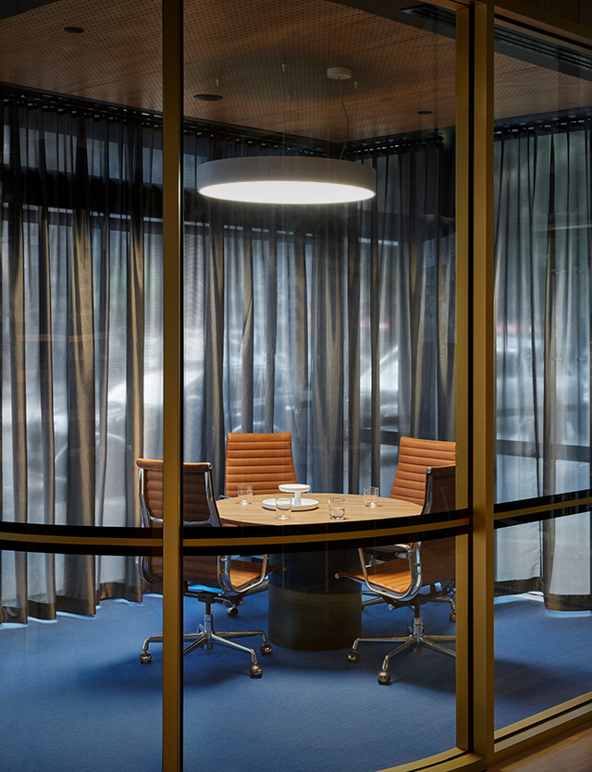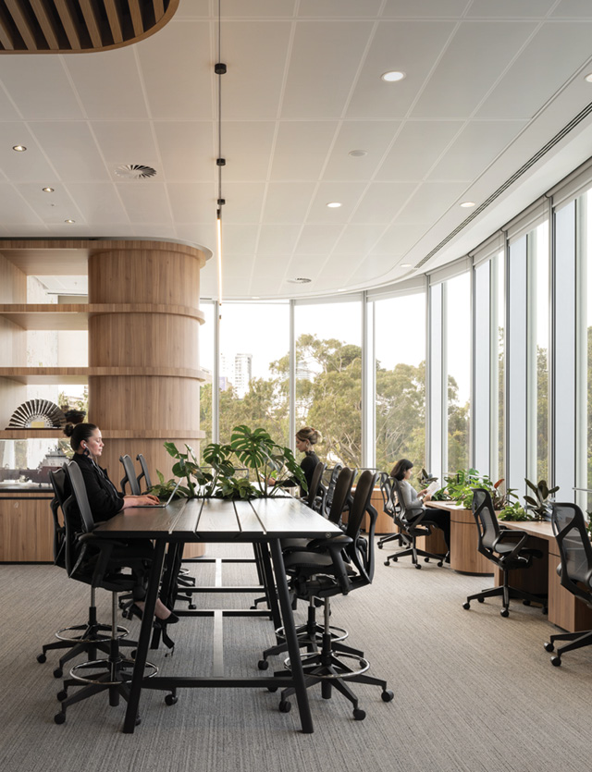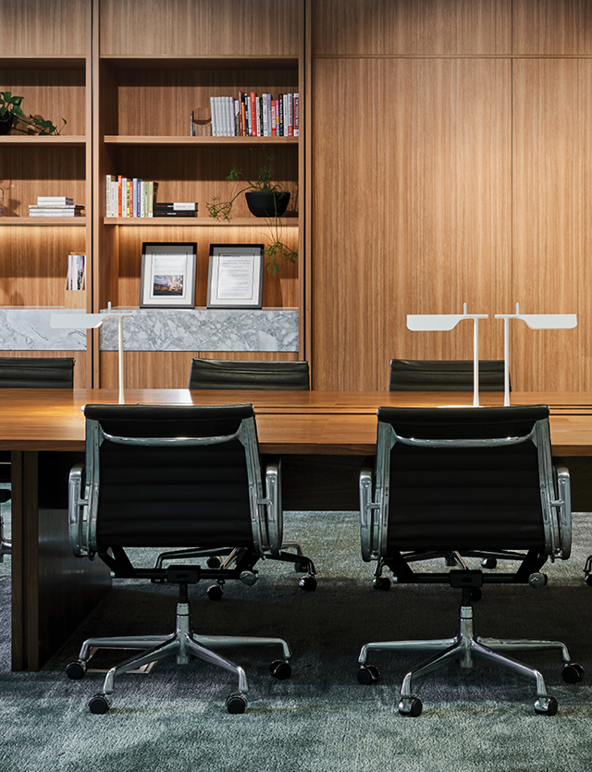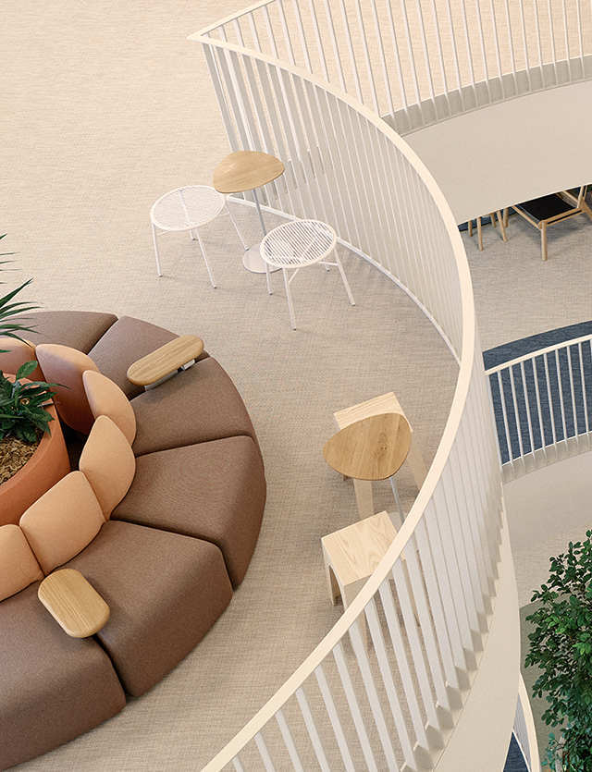Located on the top floor of one of Kane’s own building projects in Richmond, Melbourne, Kane Constructions' new office fit-out celebrates materiality and construction detailing, showcasing Kane’s expertise and leadership in the construction industry.
The design shifts away from a siloed and disconnected working environment, providing the 100-plus head-office staff with a flexible ‘launch and land’ space that encourages collaboration within project teams. Each department is allocated its own area to maintain a client-facing presence. To further support staff wellbeing, ARM engaged Living Edge to supply Herman Miller Cosm chairs. Cosm have been utilised throughout the office, ensuring ergonomic comfort and promoting a healthy workspace.
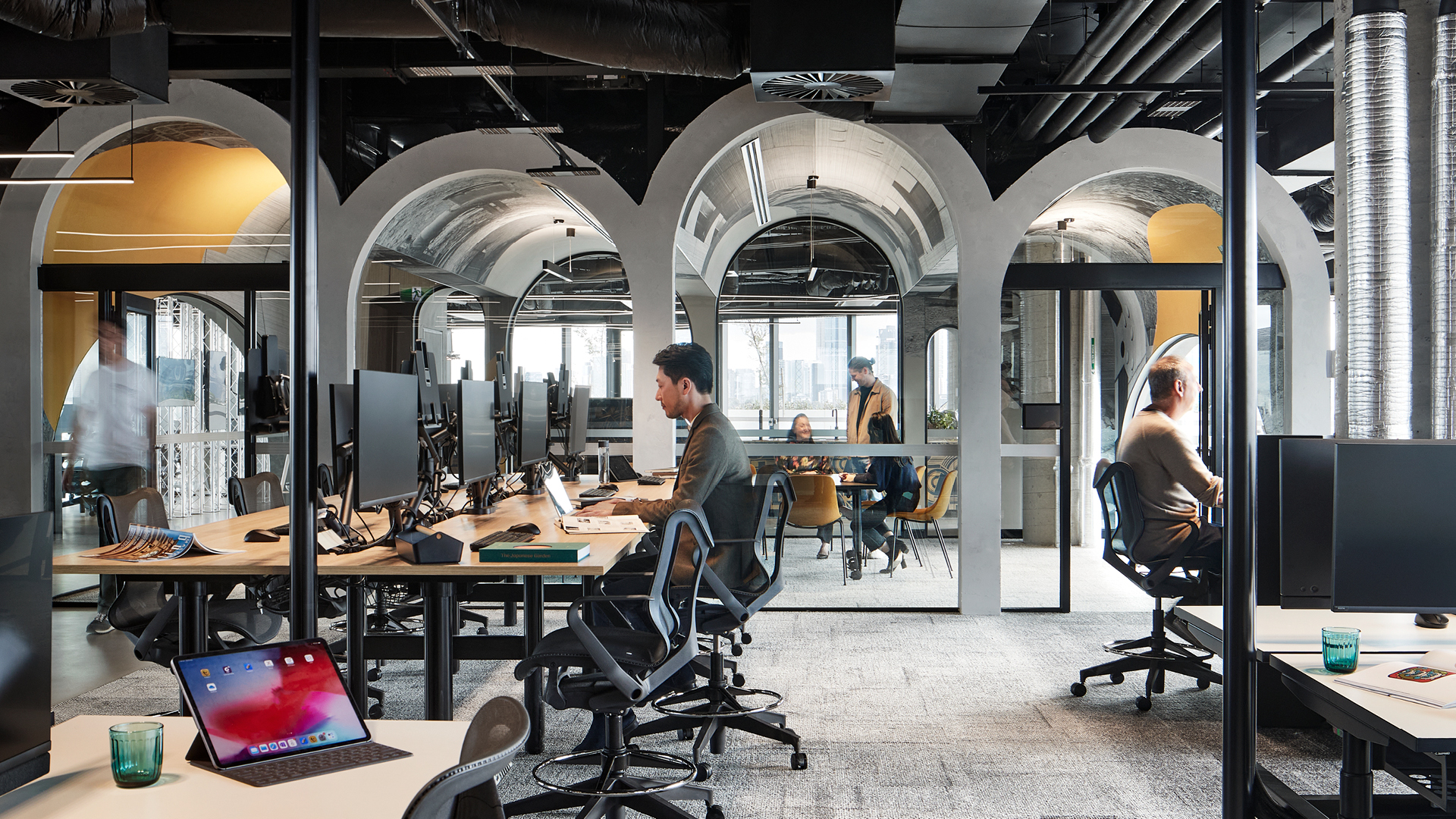
Pictured: Cosm Stools by Herman Miller
“We have a long history of working with the team at Living Edge across a number of our landmark projects, and their offering of high quality, tried and tested furniture made it an easy choice to include in our shortlist. Being just down the road was also a convenient benefit!”
– Jack Cahir, Kane Design Manager.
Kane was dedicated to involving their teams throughout the process to ensure satisfaction and success. ARM led a comprehensive four-week stakeholder engagement phase to develop a strong, ambitious, and practical brief. This phase included workplace surveys and interactive workshops with each department, such as ‘Ways of Working’ sessions that examined Kane’s potential for adopting agile work practices—both in the office and on construction sites.
Throughout the office, Cosm chairs have been used at desking spaces, providing ergonomic support and enhancing the overall comfort of employees. These chairs are designed to automatically adjust to each user's body, offering balanced support without the need for manual adjustments. The unique Auto-Harmonic Tilt feature of the Cosm chair promotes natural movement, reducing strain on the back and encouraging better posture. By supporting a range of postures and body types, Cosm chairs help to prevent fatigue and improve overall wellbeing, creating a healthier and more productive workspace.
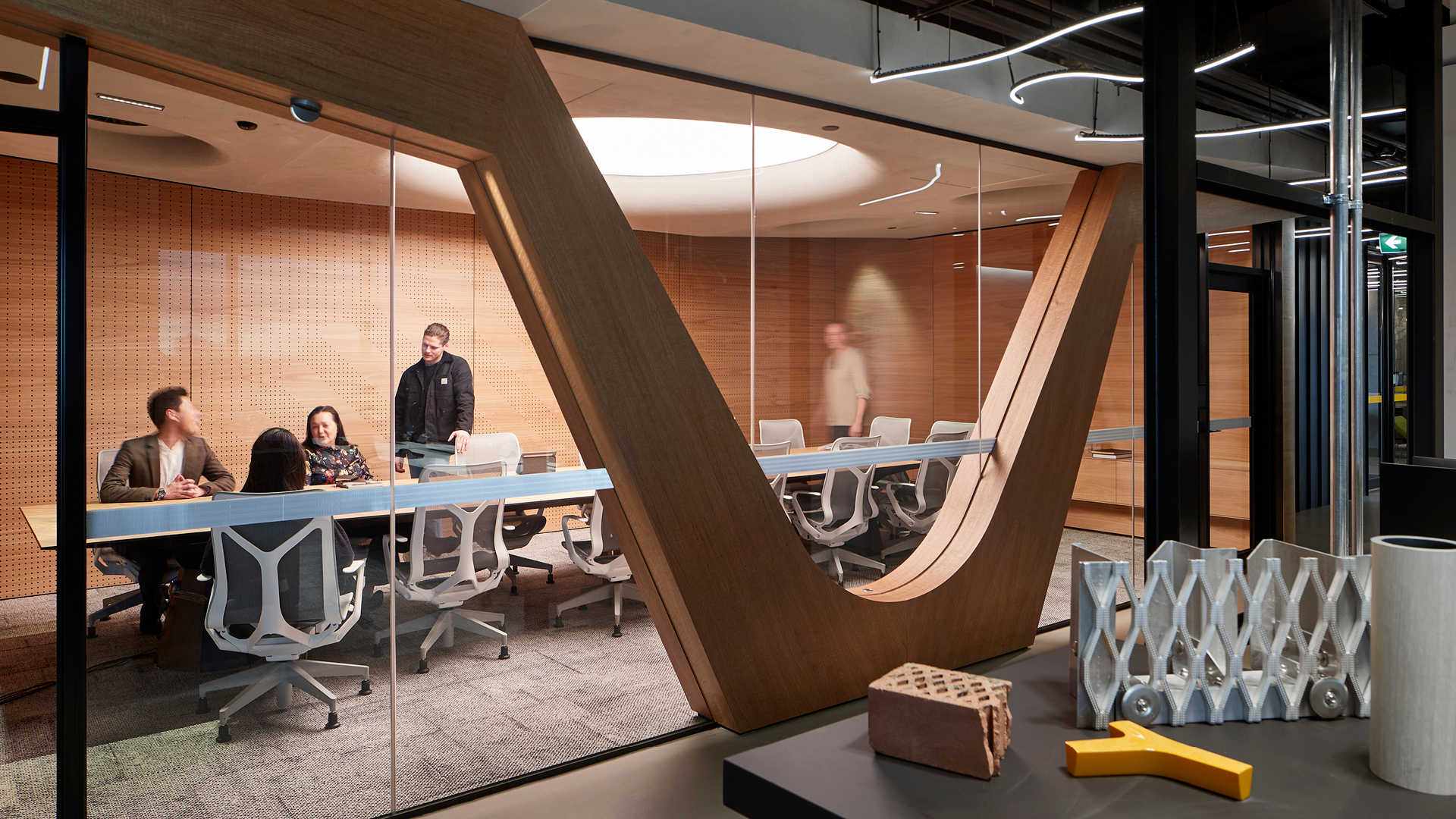
Pictured: Cosm Mid Back Chair by Herman Miller
“Via stakeholder engagement, our design and approach for this workplace was enriched with valuable insights from employees across various levels of the company, ensuring that the workplace could authentically reflect both the needs of its end-users, and its overall company vision.”
– Jesse Judd, ARM Director.
The board room is the heart of the tenancy. An abundance of natural timbers and recessed light fitting ‘skylight’ create a seemingly other-worldly space. A 6-metre-long Tasmanian Oak table, supported on a series of monolithic custom black pedestals. Here, Cosm again was selected to surround the boardroom table.
"The Cosm chair was selected for its futuristic design and it’s easy to use functions. “Staff found that the gravity adjustment and the all mesh chair pad was super supportive and comfortable, and the variety of chair typologies within the range was suitable for the environments we were providing,” Said Jack Cahir. “We used the Graphite low back chairs and stools across our workplaces, and also featured the Studio White colour in our boardroom which aligns with the sculptural architecture and highlights the design of the chair itself.”
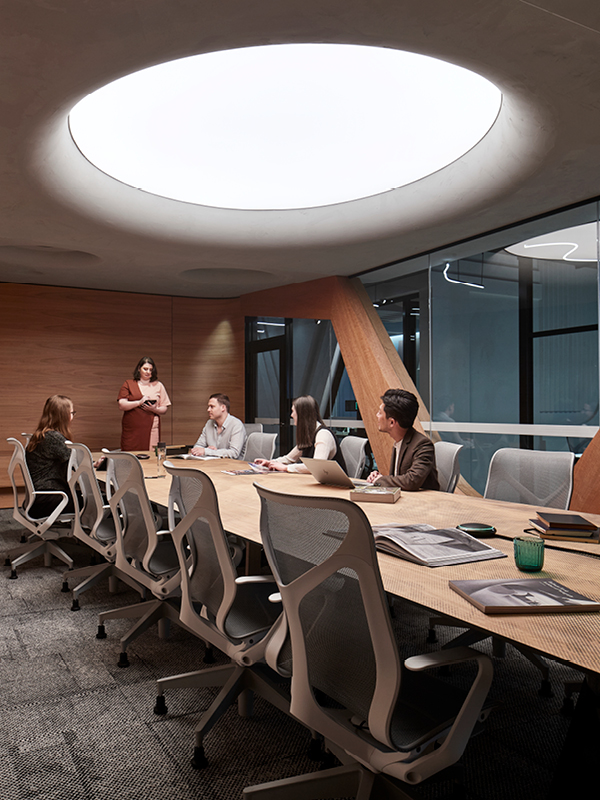
Pictured: Cosm Mid Back Chair by Herman Miller
Incorporating ergonomic solutions like Cosm chairs and fostering a flexible, collaborative workspace, Kane Constructions’ new office fit-out not only reflects their expertise in construction but also prioritises the health and wellbeing of their team. By blending thoughtful design with practical innovation, the office sets a new standard for a productive and supportive working environment, aligning with Kane’s commitment to both excellence and employee satisfaction.
Design by: ARM Architecture
Photography: Shannon McGrath

