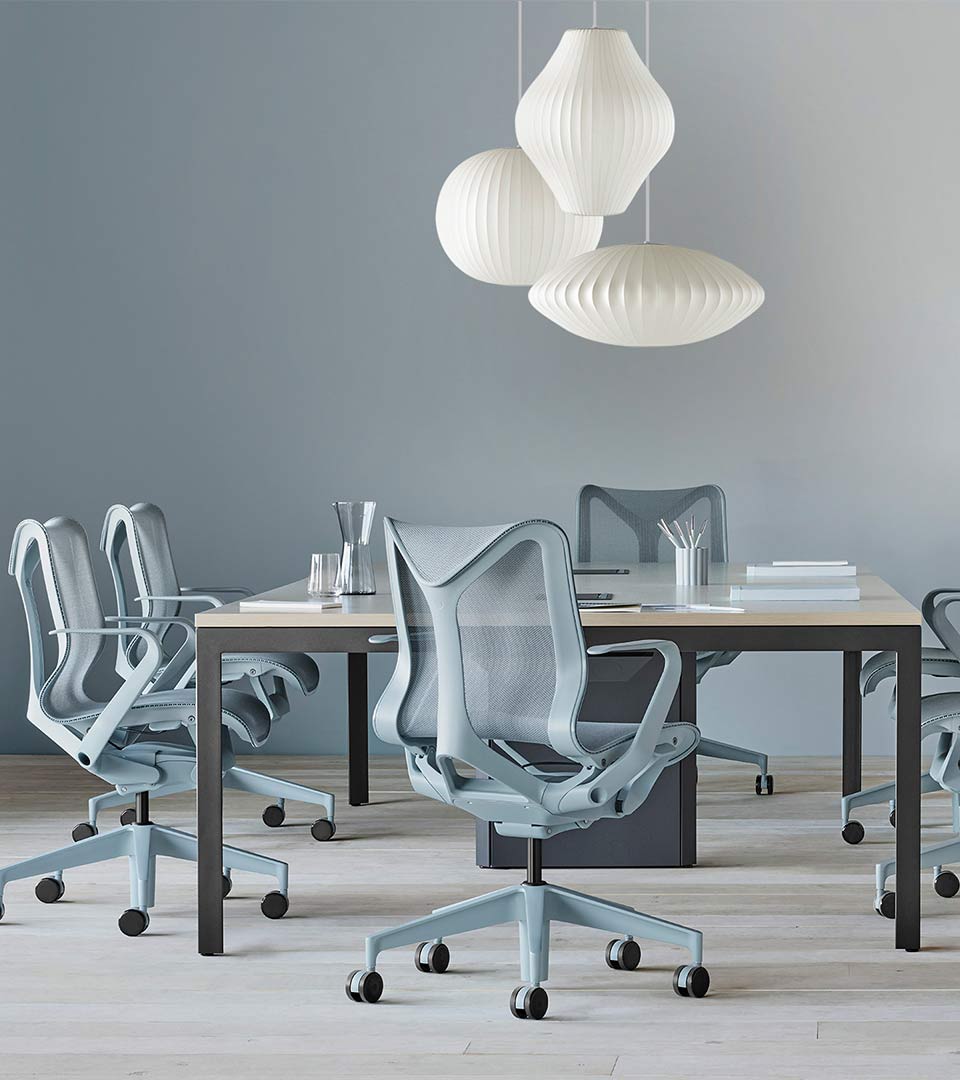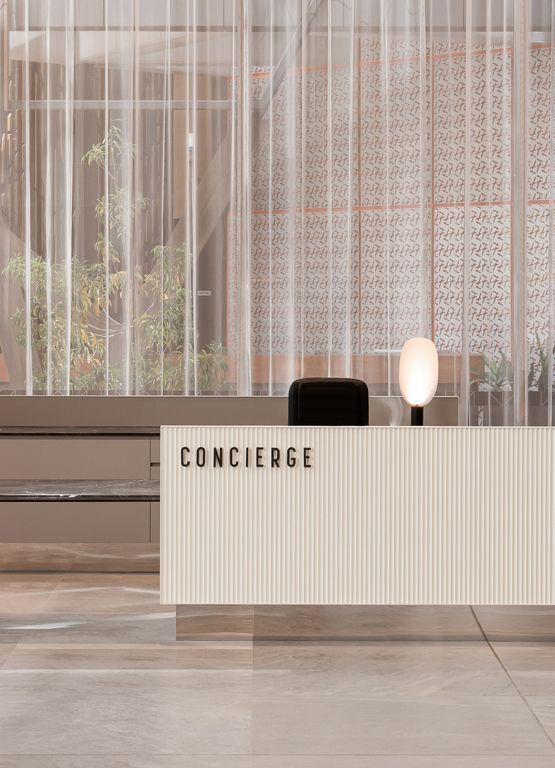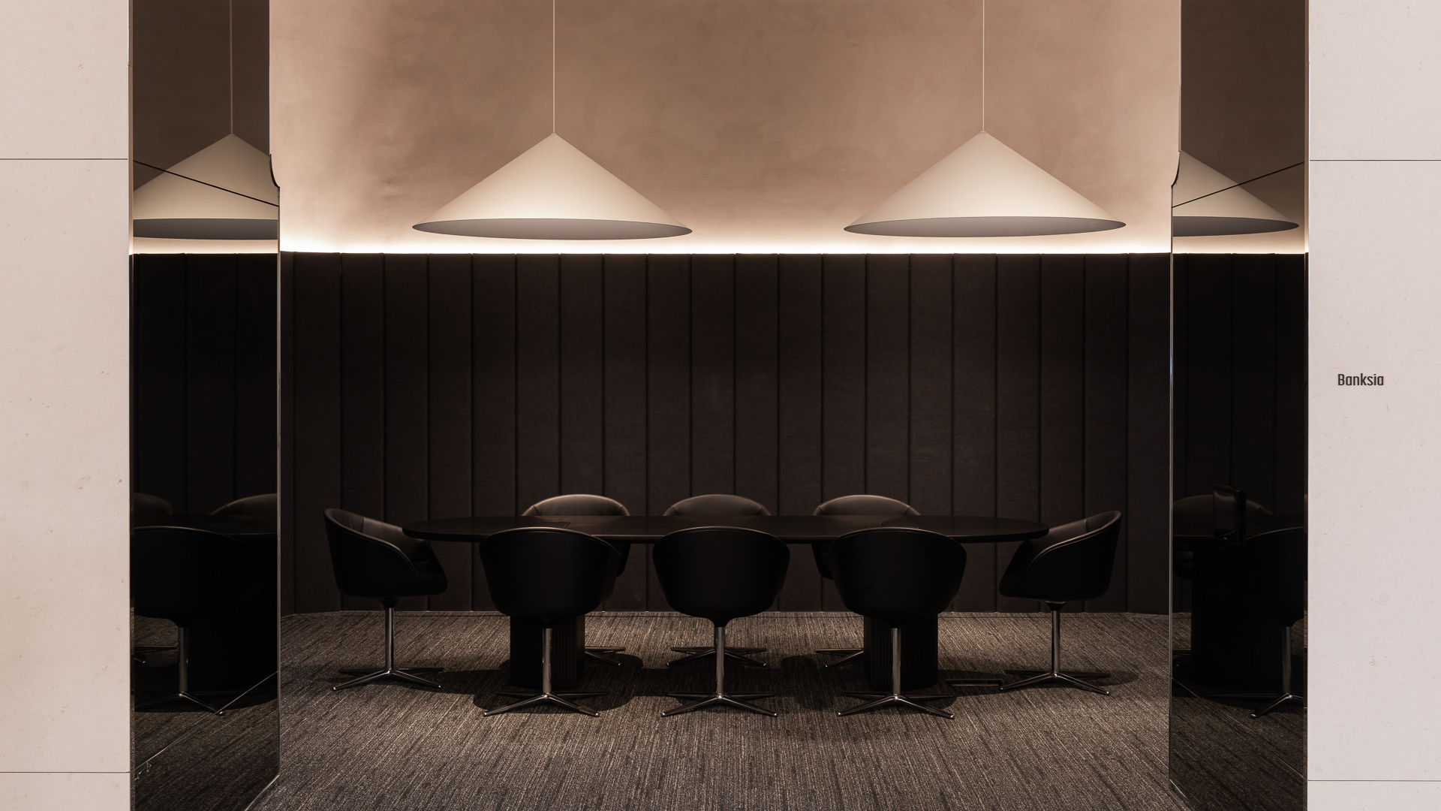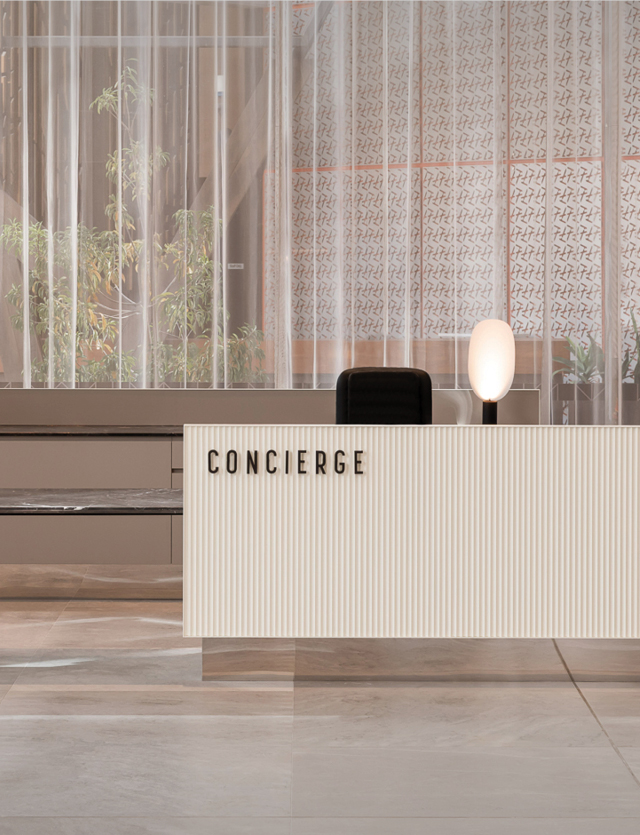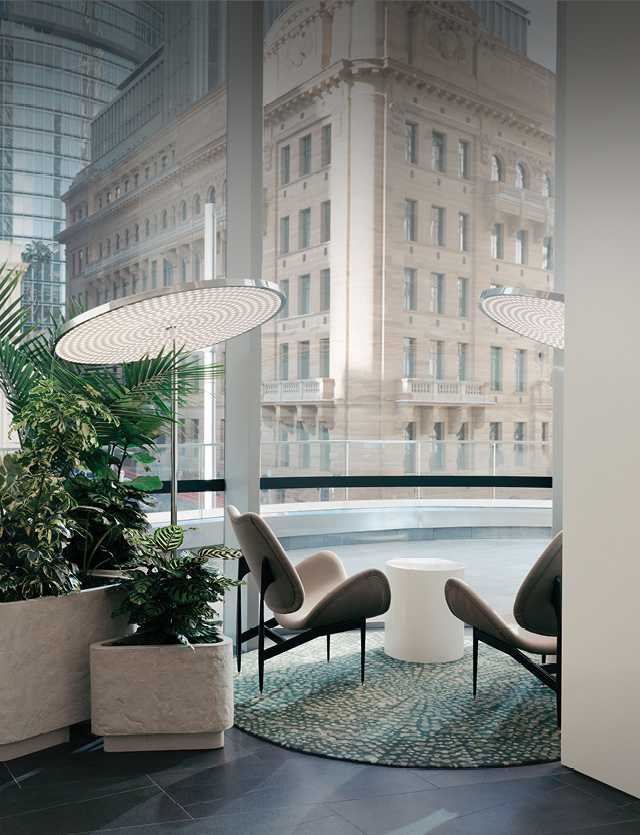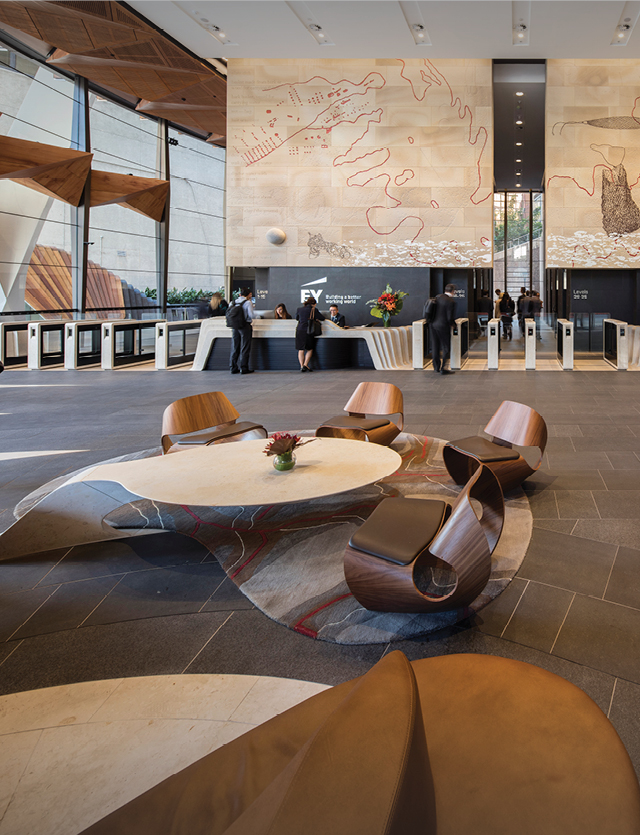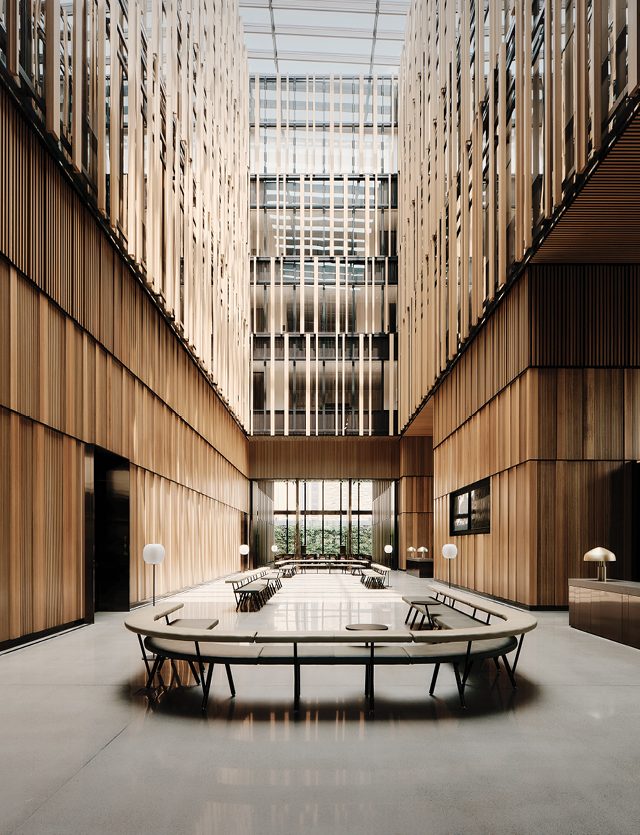In this vast lobby refurbishment, Woods Bagot revitalised the previously disconnected and outdated ground floor plane of the Central Park Tower which rises from lush green parkland in the city centre.
Supplanting the aged austerity of the original lobby, the refurbishment brings lightness and elegance to the lobby experience while respecting the base building architecture. Key drivers of the design were to reinforce the sense of community and enhance visual connection to the surrounding park landscape.
The tower’s rejuvenated lobby, where work and community come together, is a modern, inviting space for tenants and visitors to conduct business in a vibrant part of the city centre. The design team pushed the boundaries of what a commercial lobby can be, introducing vibrant social spaces, bookable business and meeting pods and open business lounges. Extensive and unifying, the refurbishment includes gallery and function space, new washrooms, lift car interiors, new northern and southern facades, a re-working of major entries, exterior landscaping, and the ambitious and celebrated Hemingway Café.
A light and modern interior has replaced the aged austerity of the original lobby whilst respecting the base building architecture. A neutral colour palette of grey and beige tones with deep blue accents and marble details were featured throughout the space. Curved architectural elements such as pillars and walls along with circular furnishings soften the overall design.
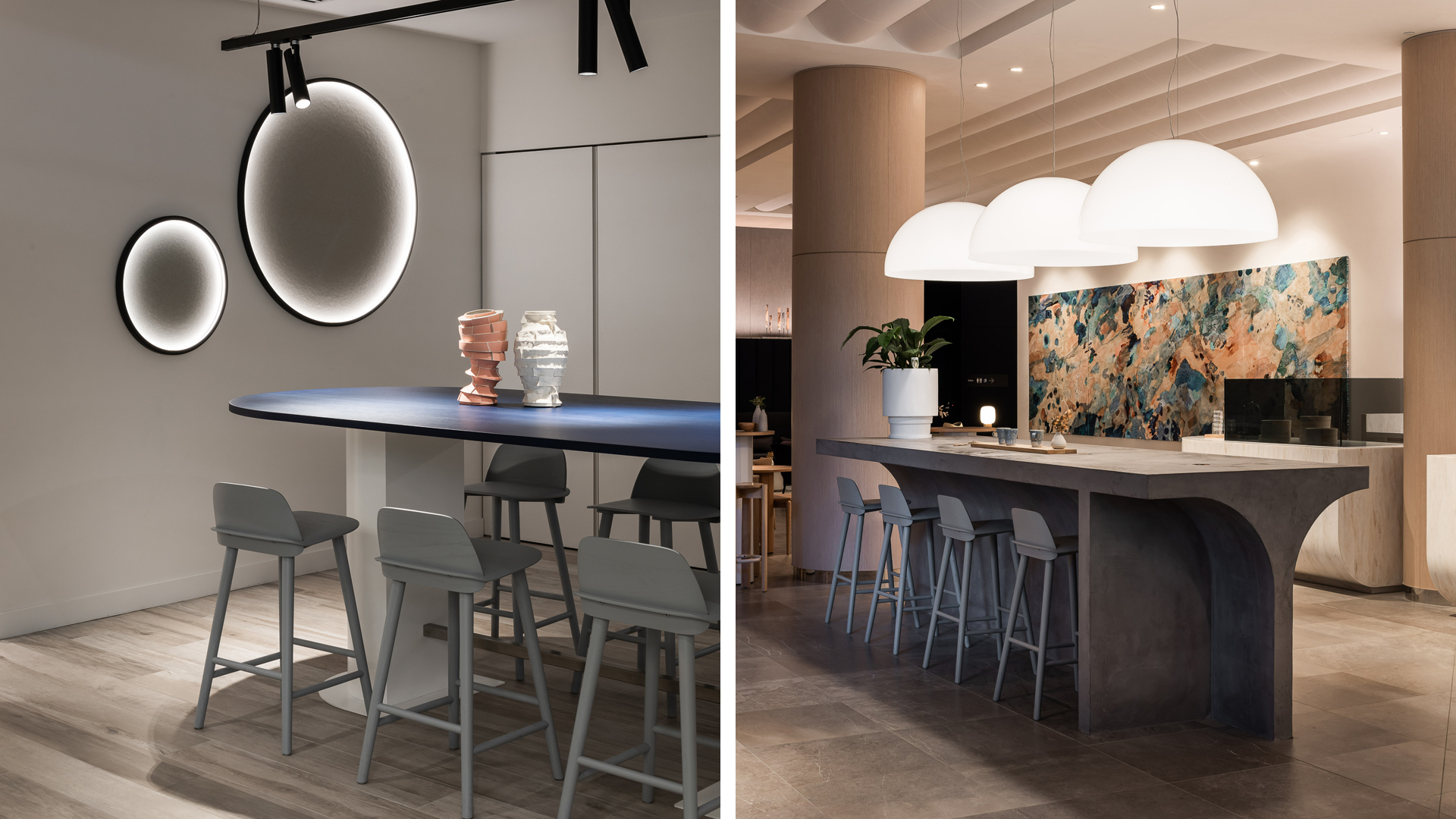
Pictured: Muuto Nerd bar stool
Seating selections were carefully considered. In the meeting spaces, Walter Knoll Kyo Swivel Chairs were utilised. Revered across generations, these bucket seats epitomise impeccable taste and have become veritable cult objects. With elegant lines and soft curves, the Kyo chairs securely envelop their occupants, offering both aesthetic appeal and a comfortable embrace that transcends time.
Alternatively, in the kitchen space, Muuto Nerd Chairs were selected. Designed with a playfully contemporary expression, joined by its wooden Scandinavian materiality. The seamless integration of its back and seat makes for a characterful detail alongside the curved edges of its seat.
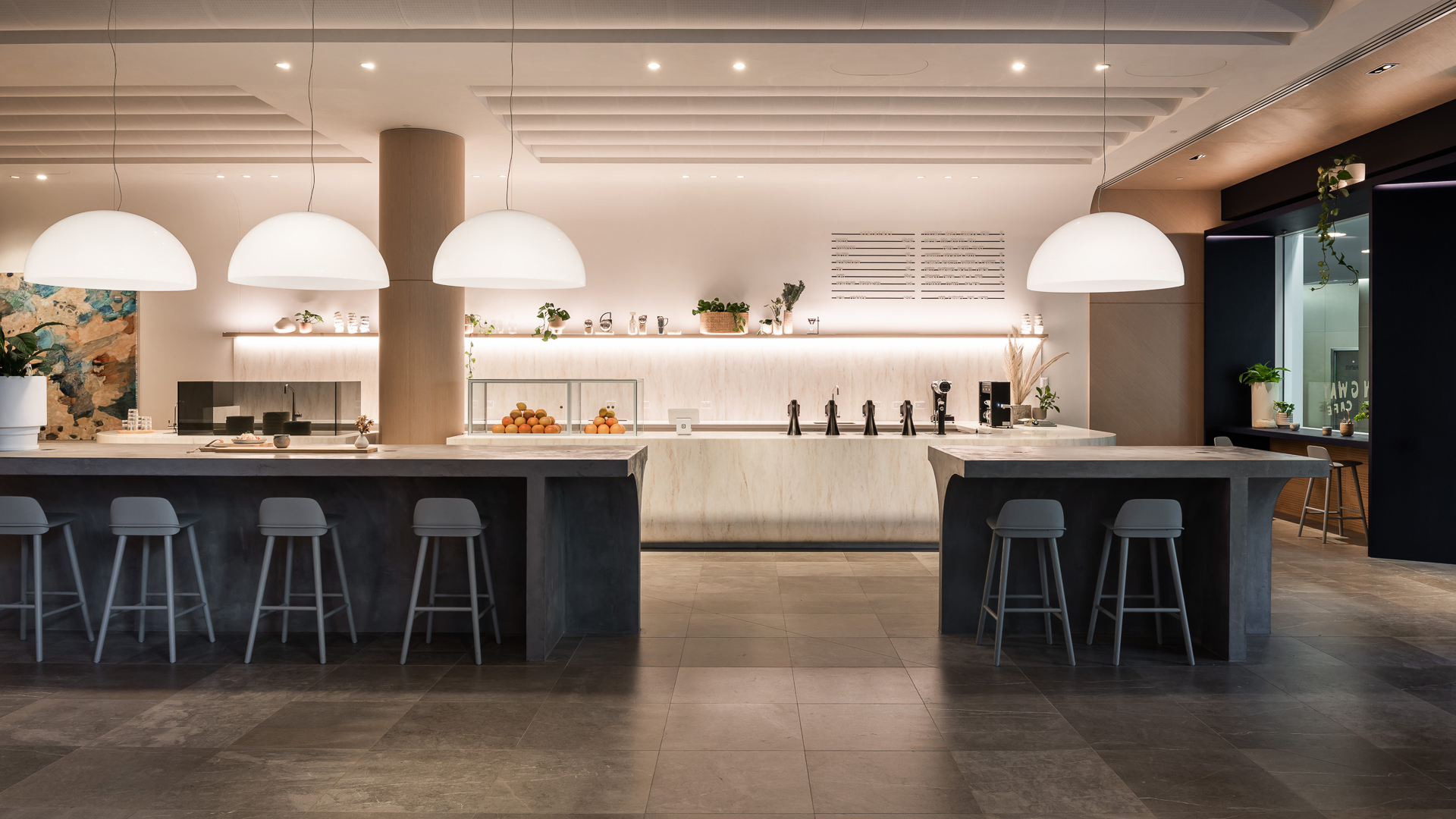
The Woods Bagot Perth Central Park Tower project stands as a testament to innovative architectural design and urban planning, seamlessly integrating with the cityscape while pushing the boundaries of sustainable living. The incorporation of Living Edge seating within the tower reflects a commitment to both functionality and aesthetic excellence. As occupants engage with these thoughtfully curated spaces, they are not only embraced by the tower's striking design but also invited to experience the epitome of modern comfort and style. This project exemplifies a harmonious blend of form and function, setting a new standard for contemporary urban planning.
Design by: Woods Bagot
Photography: Dion Robeson

