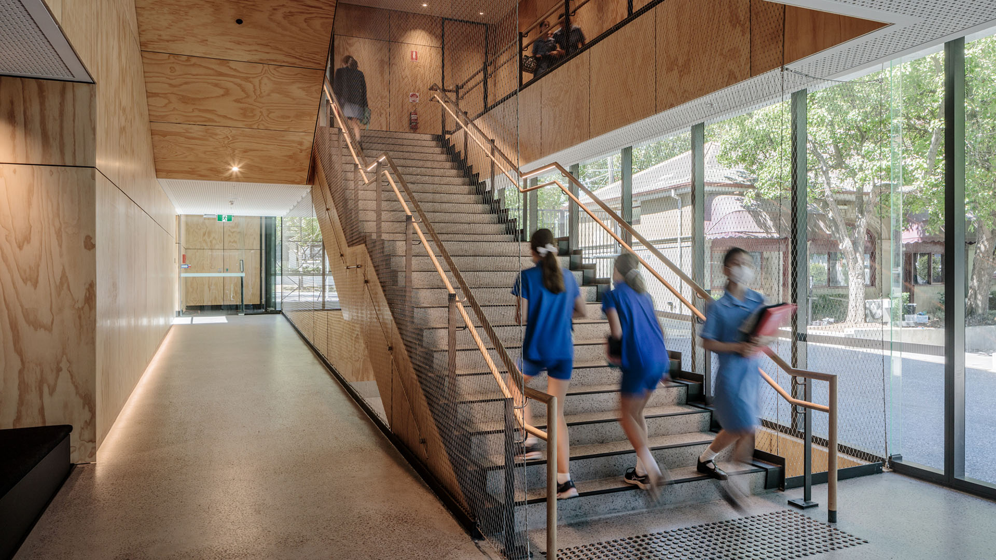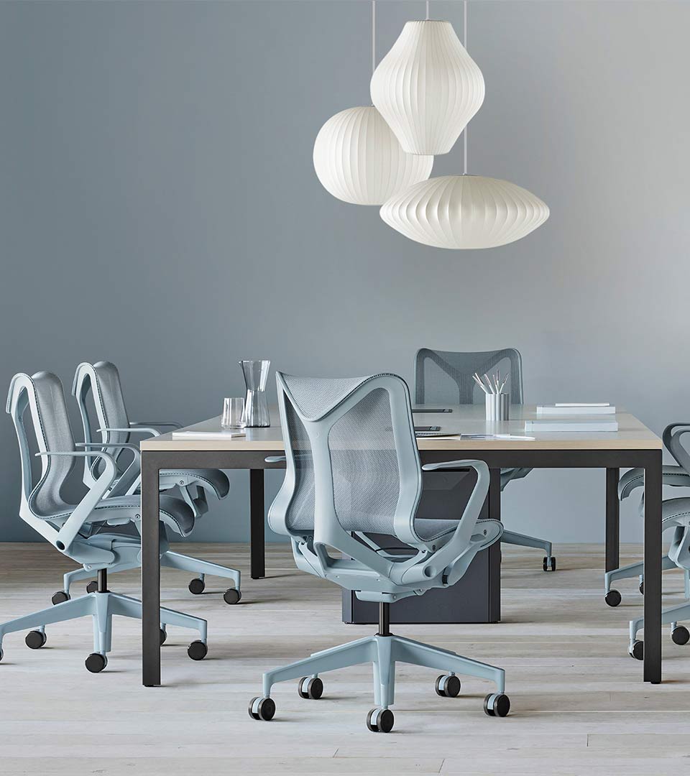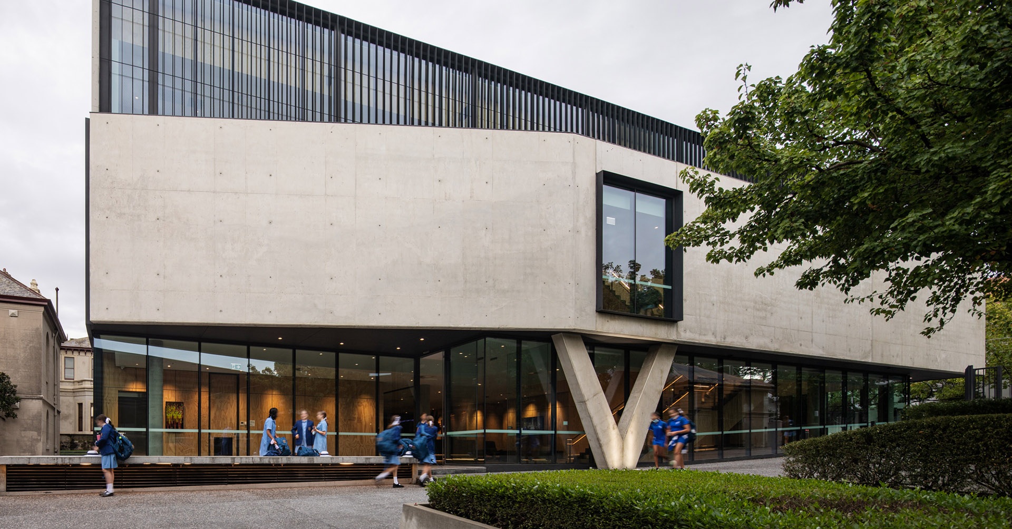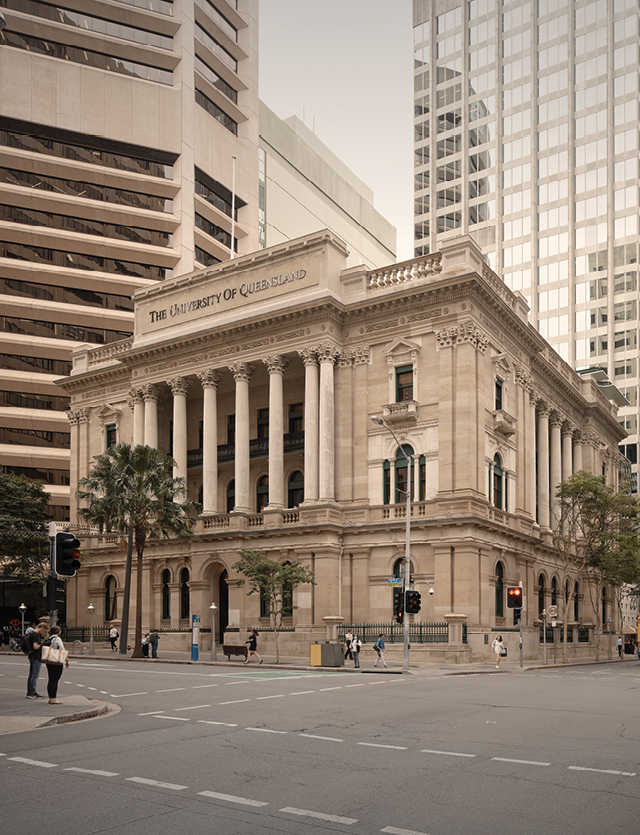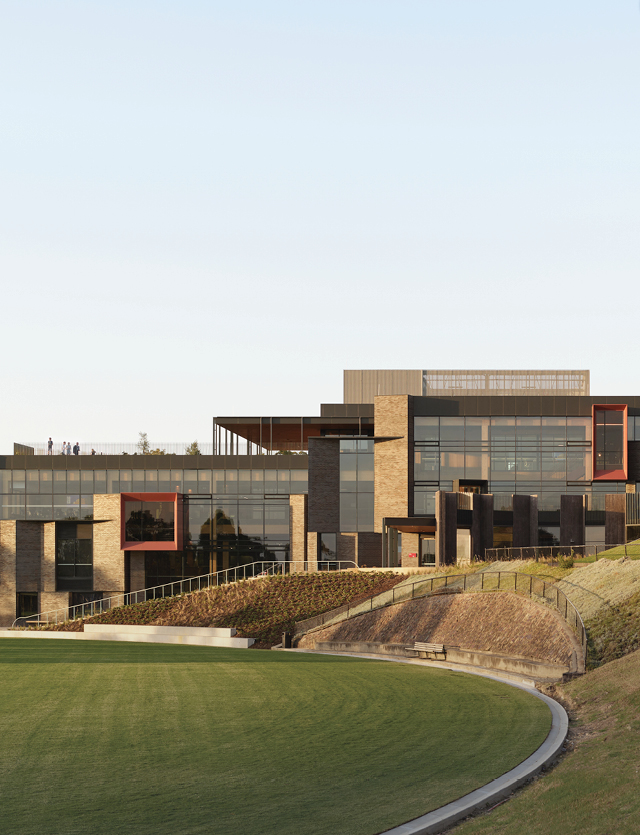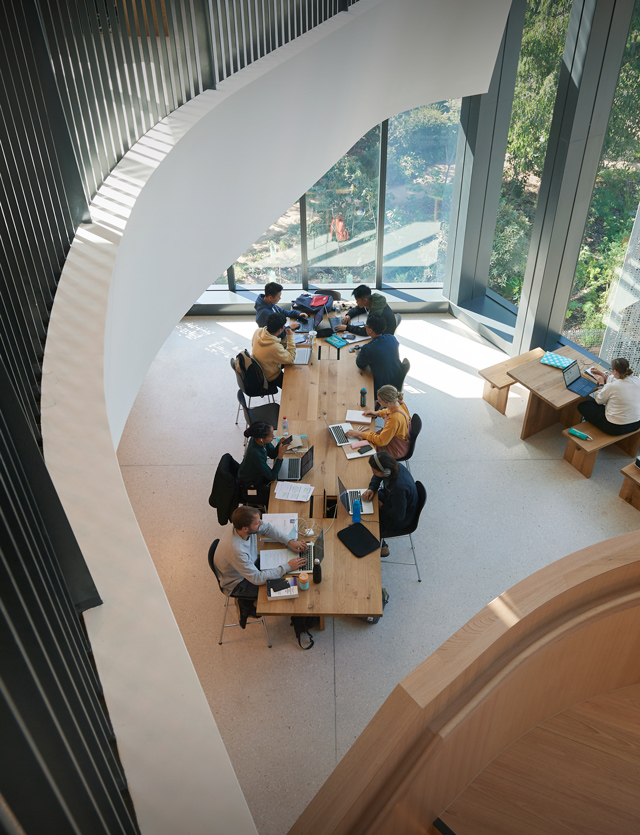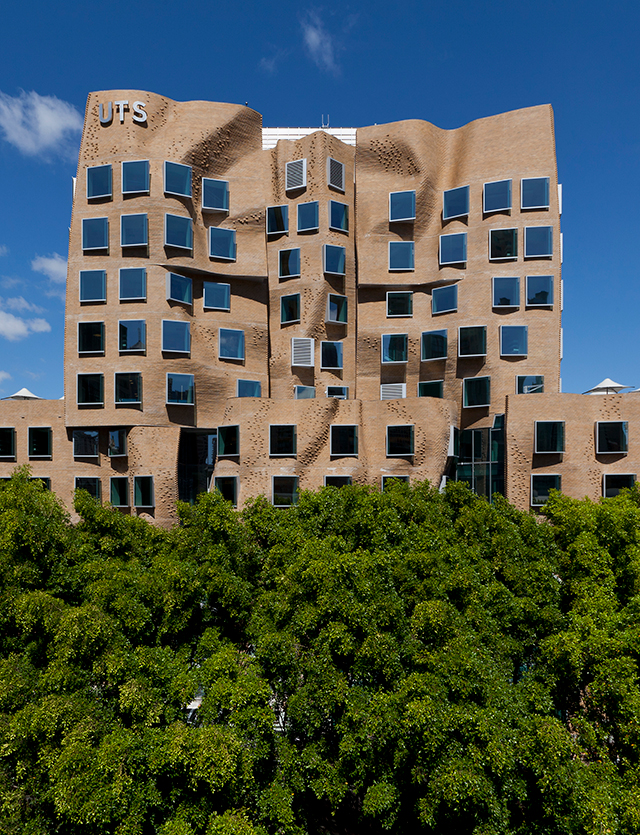Flexible seating has become crucial to crafting a healthy learning environment, ensuring best use of space, and fostering collaboration. To address this, Architectus engaged Living Edge to carefully select appropriate seating for Clendon.
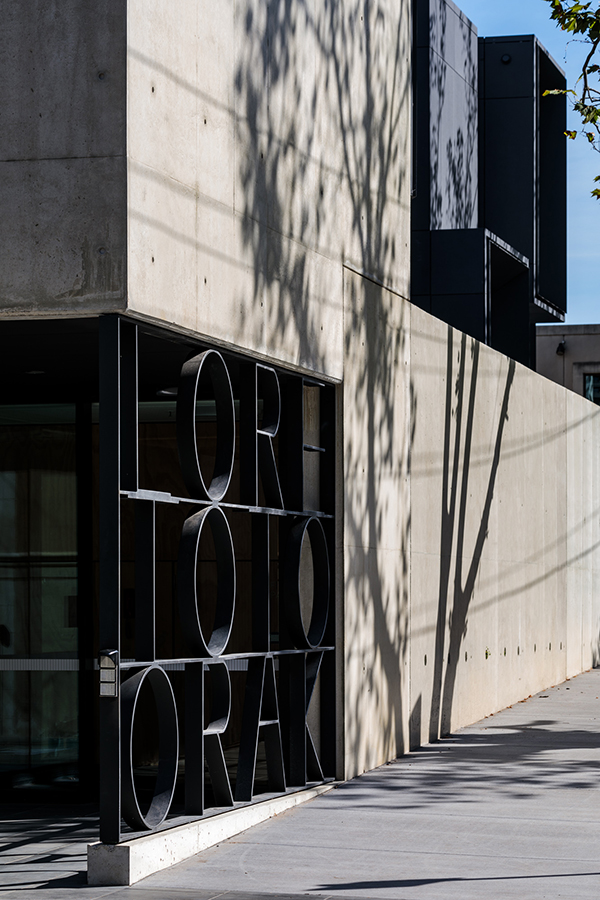
As the new home for Years 7 to 9 students, the building has been shaped by the learning programs and social interaction of the students. The space is organised into ‘learning by levels’ strata with Years 7 and 8 occupying the two upper levels and Year 9 the Ground and Basement Level 1. Each of the floors accommodates all formal home rooms and informal areas so that students can truly base themselves within their year-level ‘hub’. ‘Socratic circles’ exist in addition to classrooms providing opportunities for students and staff to engage in learning settings not possible within the classrooms. Most importantly, the ‘circles’ become gathering spaces and allow multiple classes to come together for shorter periods. The Year 9 students’ floor arrangement is slightly different, designed to encourage a level of independence conducive to a transition into the senior years. The tiered teaching stairs, lecture theatre, workshop and gallery spaces provide opportunities for community engagement outside of school hours.
Internally there is a sense of calm arising from the deployment of a minimal material palette of timber, concrete, and glass, with an acoustic performance linked to learning behaviour. Spatial quality is defined through scale, proportion, connection, and materiality. Staggered double height volumes encourage larger social settings and provide vertical connections throughout. Classrooms are enclosed for timetabled occupation with smaller spaces provided for smaller tasks. Visibility is important for safety, security, and the students’ sense of connection to each other, place, and the passage of time.
With a focus on community and connection, multi-use and multipurpose spaces were carefully considered. Flexible seating has become crucial to crafting a healthy learning environment, ensuring best use of space, and fostering collaboration. Research suggests strong demand for carefully selected furniture and flexible seating is connected to growing concerns around children’s posture, increased use of multi-use teaching environments, and the education sector’s interest in sustainable furniture.
To address this, Architectus engaged Living Edge to carefully select appropriate seating. Throughout the learning spaces, Herman Miller Caper Stacking Chairs were specified. The Caper Chair is made for instances that require a casual yet comfortable place to sit. Working at a table, gliding over to speak to someone with ease of movement, surviving the rigours on an educational environment, the Caper Multipurpose Chairs support all these functions and more. Caper chairs and stools were designed by Jeff Weber of Studio Weber + Associates. Weber believes that design is “the connective tissue” between people and the environment, and that the quality of that design, whether of a building or a chair, has a profound effect on quality of life. As part of the new Clendon Centre project, Living Edge worked closely with Vaughan Constructions in providing a single source procurement solution for the furniture package. As Living Edge were the main furniture supplier on the project, we were also able to provide Vaughan Constructions a service offering in procuring the majority of furniture on the project which included the quoting, product sourcing, supplier sub-contracting, contract administration, program development, product approvals, shop drawings, delivery, installation and defect management.
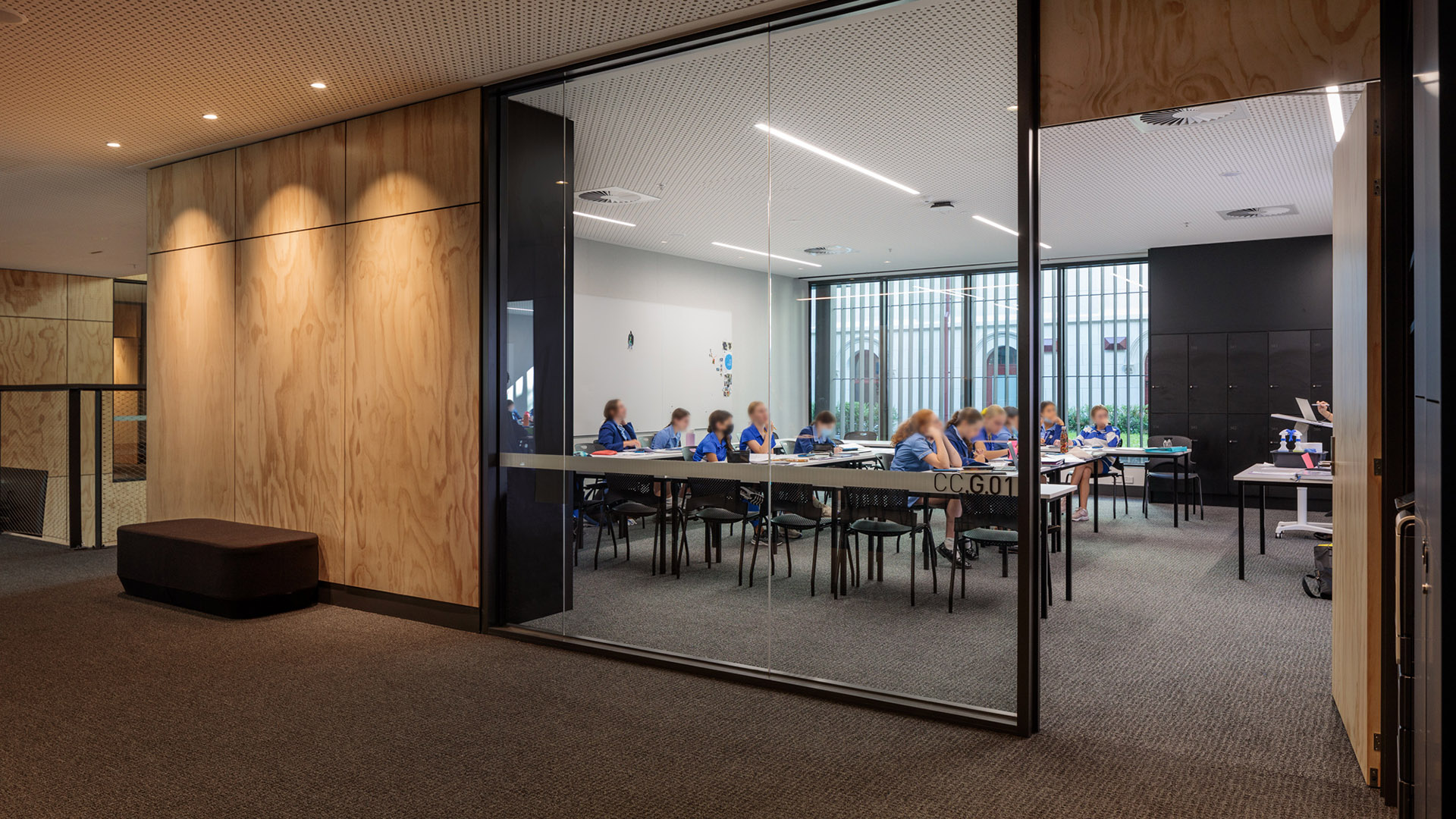
“Our single source solution made it much easier for Vaughan Contractions to manage the furniture element of the project as they only had one point of contact to deal with and by streamlining the procurement this allowed for savings in the supply chain management and project management as well as efficiencies in delivery and installation on site.” Bryan Mahony. Director, Living Edge
The Caper family of seating was designed to accommodate a diverse range of people, and just as important, the variety of spaces where they use them and activities that they do. Most would agree that excellent teachers are the critical ingredient in achieving the best learning outcomes in a School. What is important to remember is that teachers, as well as the students they teach, are inspired, and energised by the spaces in which they operate, their daily working environment. The resulting Clendon Centre is both a learning space and home base for Loreto’s Toorak students as well as teaching staff. It is both functional and beautiful, instilling a sense of calm through its deeply considered scale, proportion, transparency, and minimal material palette.
Project by: Architectus
Client: Loreto Mandeville Hall
Location: Toorak, VIC
Status: Built, 2022
Floor Area: 7730 sqm
Awards
Australian Institute of Architects (VIC) Awards, Henry Bastow Award for Educational Architecture, 2022
