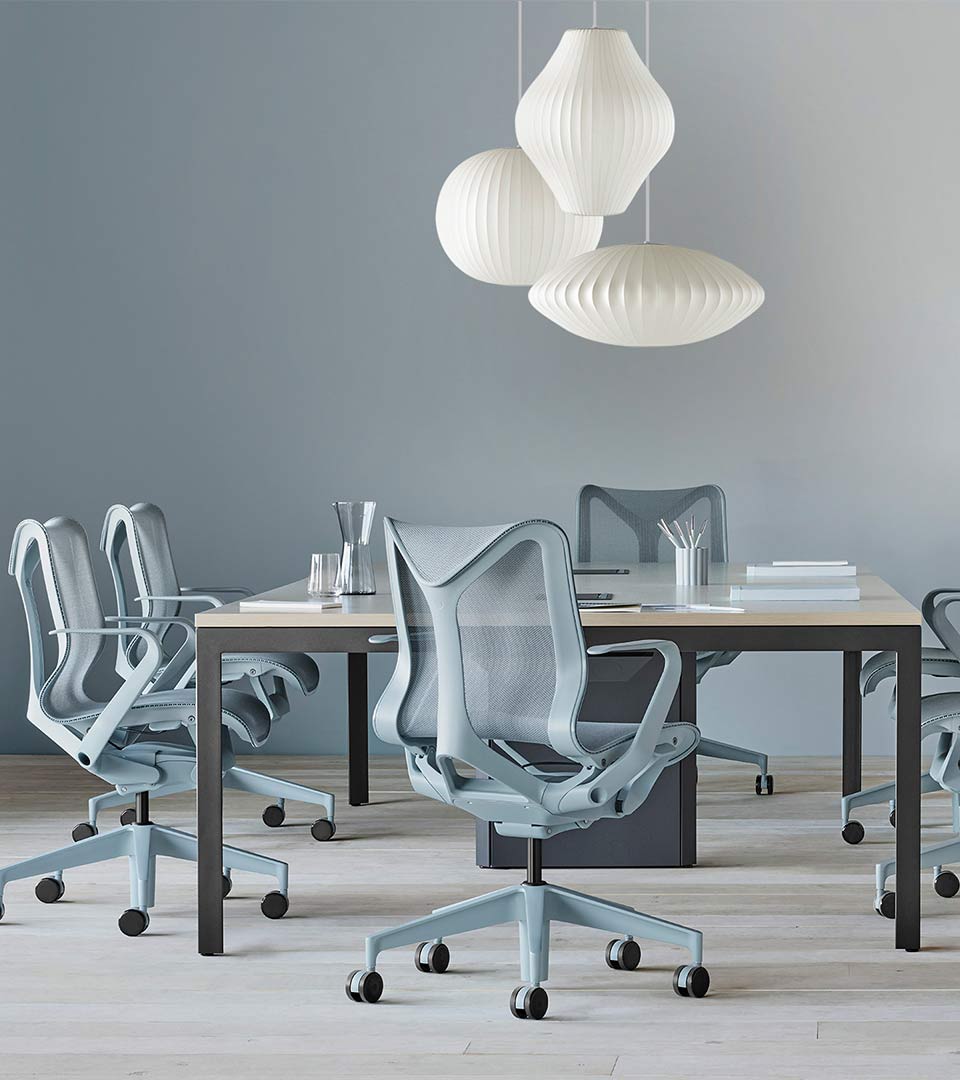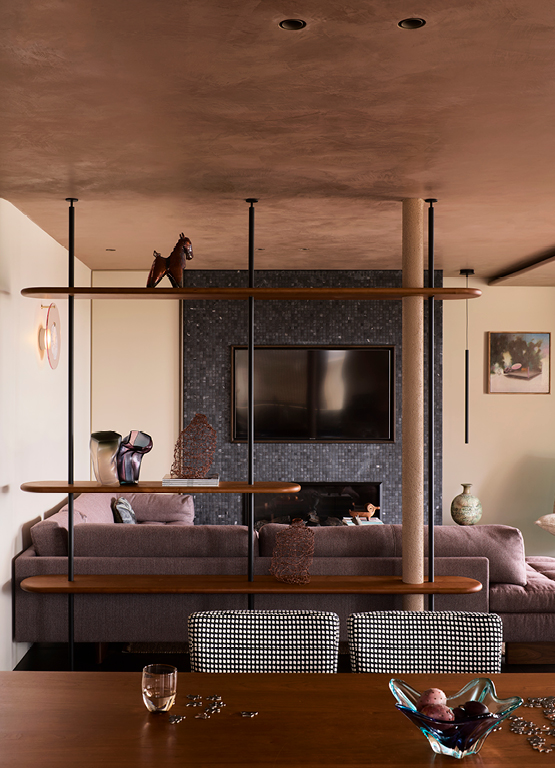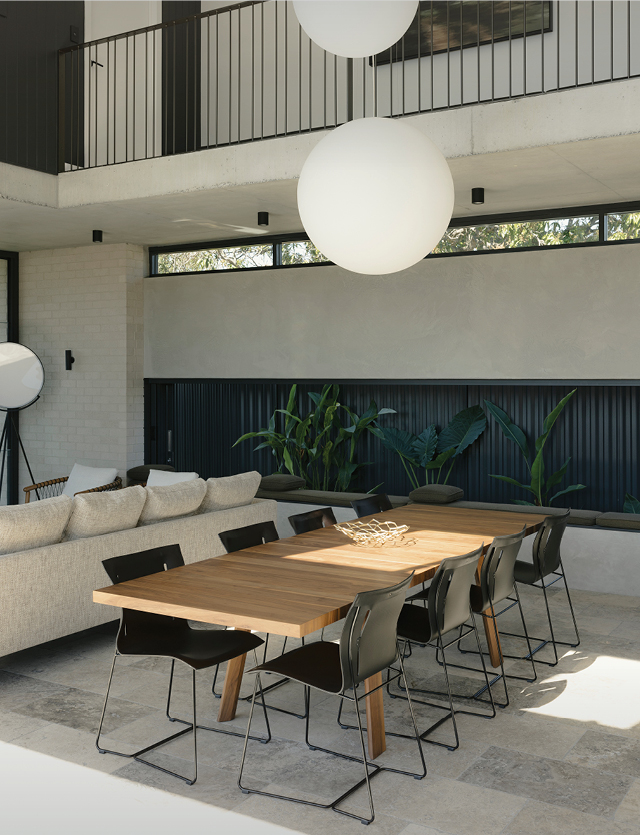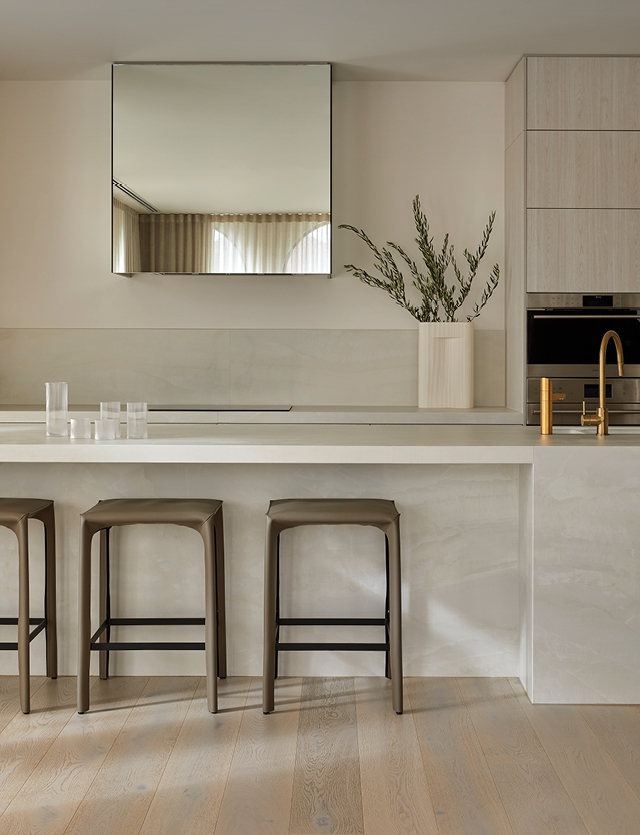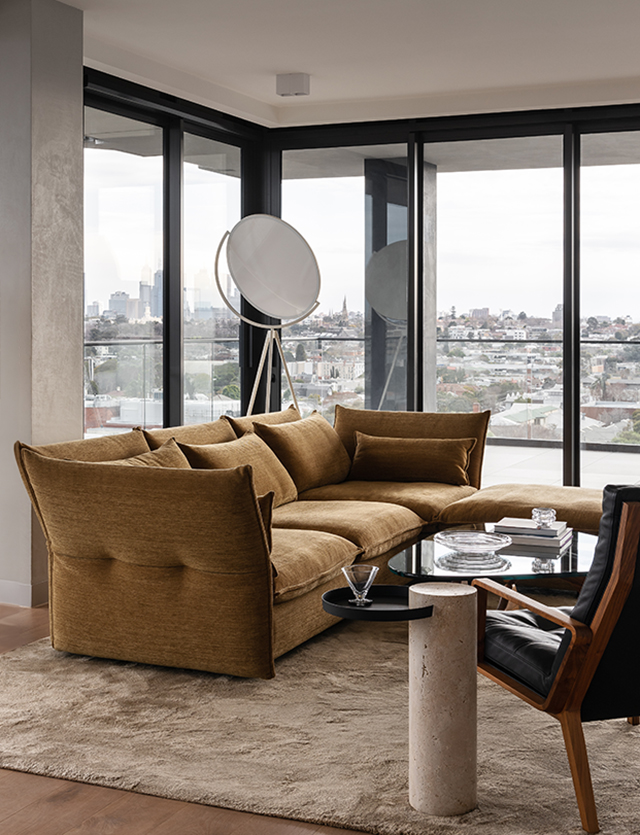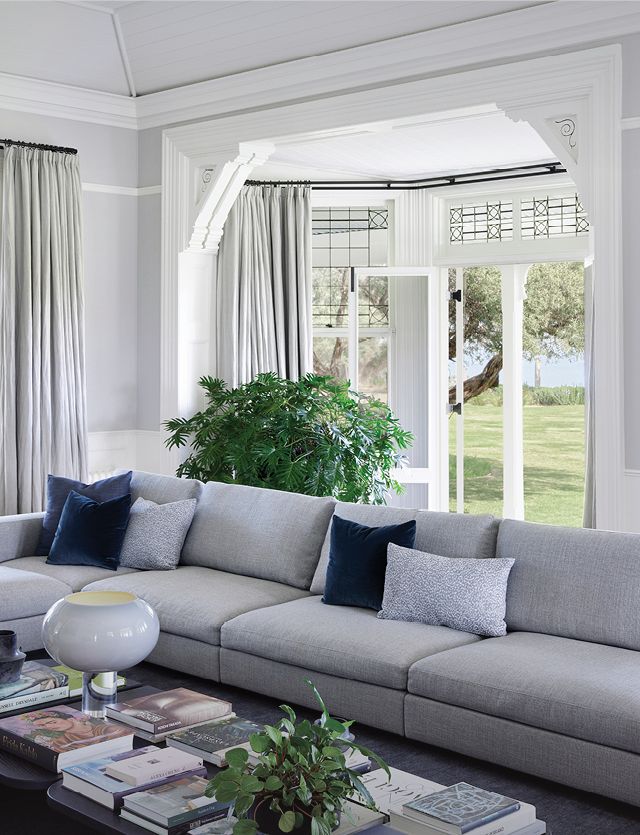YSG has masterfully constructed a unique and custom interpretation of the contemporary coastal home, marked by a surprising sequence of entry and movement throughout the space.
With serene coastal views, the layout of Black Diamond creates a seamless connection between its interiors and the external surroundings. Through a cohesive blend of tones, textures, surfaces, and sculptural details, the strategic placement of key objects, artwork, lighting, and furniture cultivates moments of distinctive intrigue. This home stands as the ultimate personal expression, with its assembly not only deeply personal but also forming a connection with the owners’ intentions to create a truly unique space - It allows them to share a part of themselves when welcoming friends and family. YSG has masterfully constructed a unique and custom interpretation of the contemporary coastal home, marked by a surprising sequence of entry and movement throughout.
Tasked with crafting a space reminiscent of a boutique hotel, YSG developed a material palette that diverges from typical residential interiors, drawing inspiration from “hotel delights.” The colour spectrum ranges from caramel tones in the master bedroom to toffee hues in the living area and green shades in the study, offering distinct experiences in each space. Elements like glass bricks, striking natural stones, polished plaster, and luxurious timber add to the bespoke character of the interiors. Texture played a crucial role in the design process, with the team emphasising tactile sensations in their material selections.
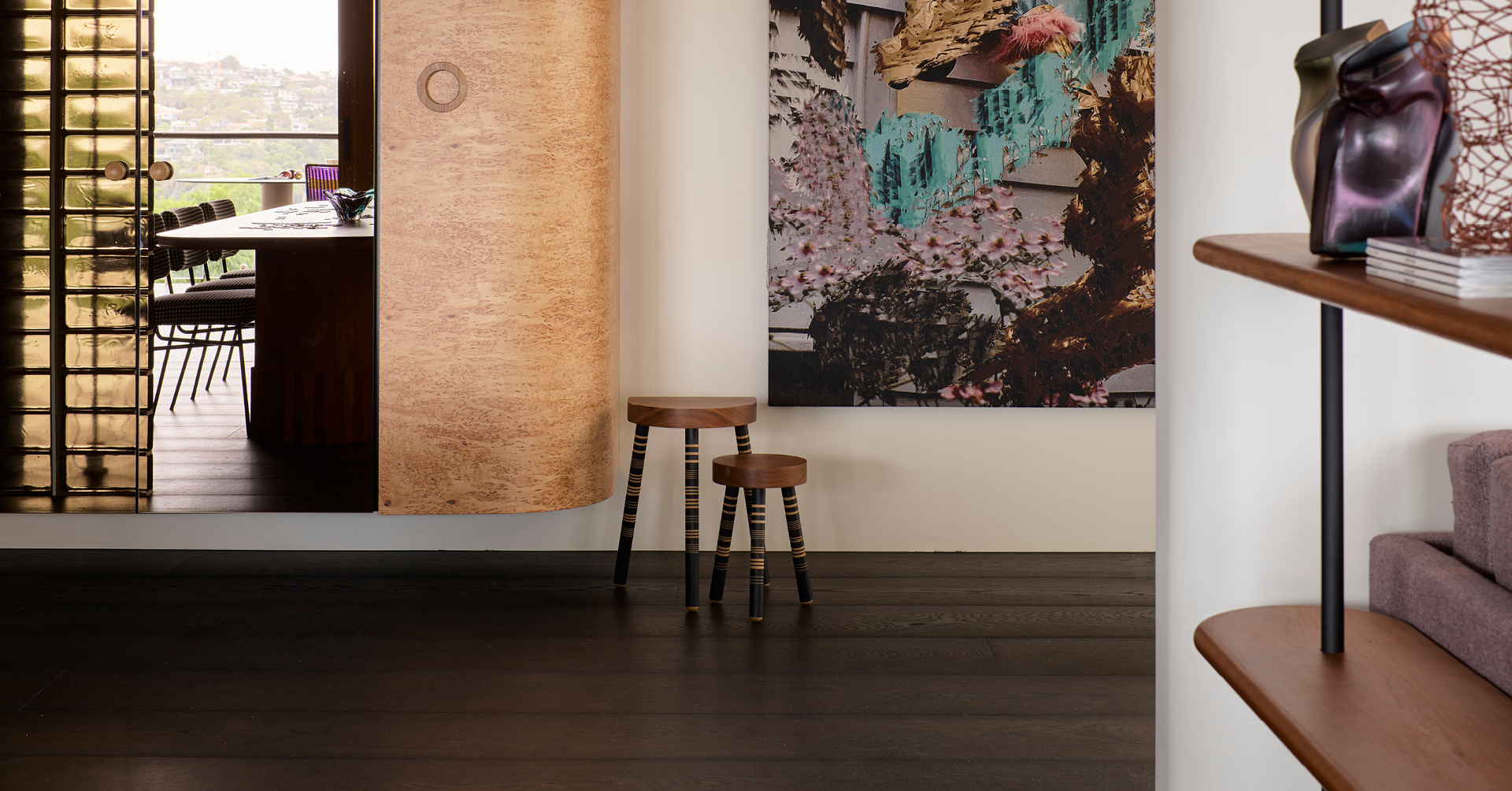
“Our clients wanted a home that felt like a boutique hotel with a lavish yet tranquil tonal and textural intensity that was rich in substance, not excess trimmings”.
- YSG
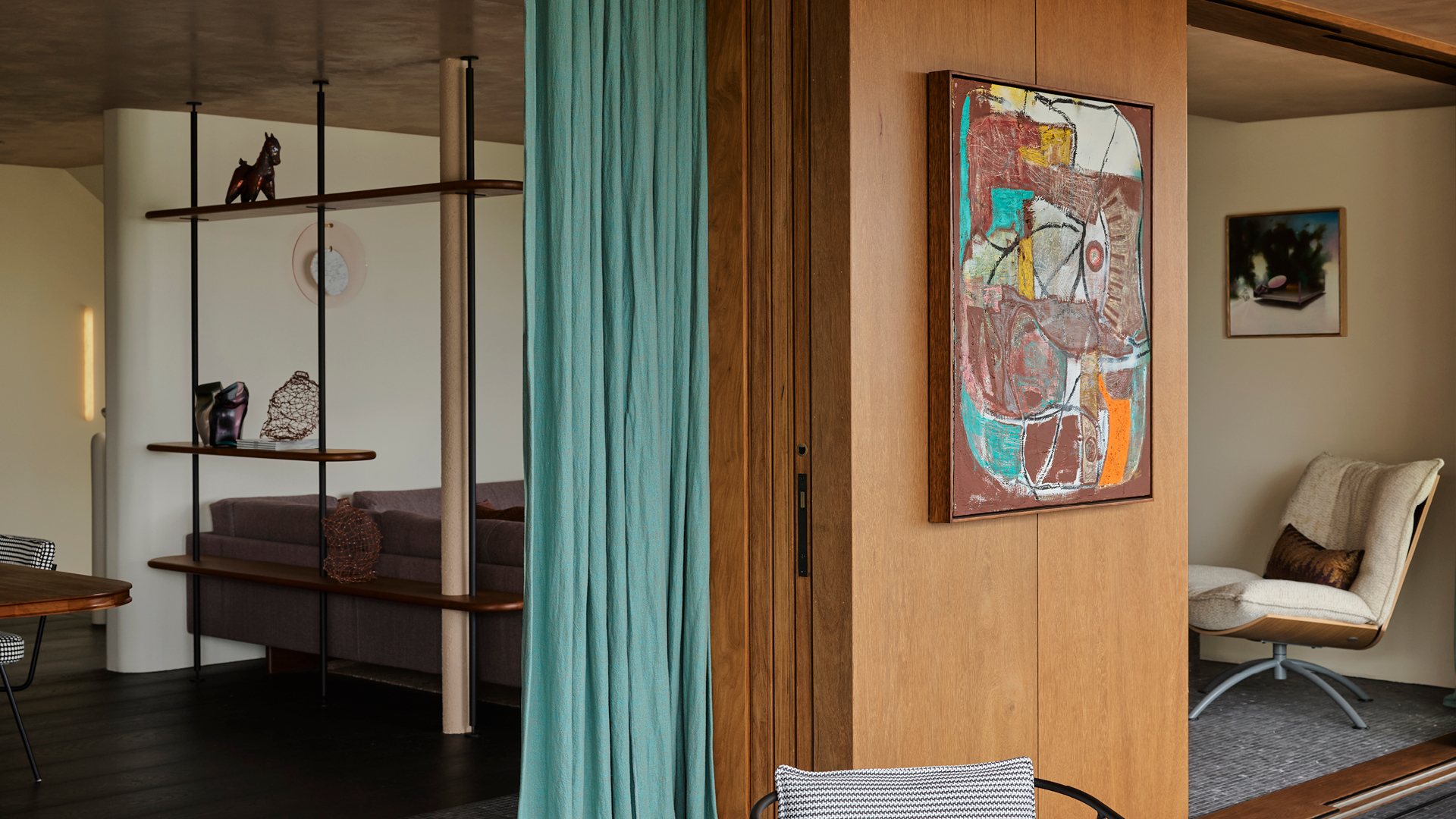
Pictured: Morse Shelving by Elan Plus
In alignment with the design language of Black Diamond, Living Edge was pleased to deliver the Morse shelving from Elan Plus. This ceiling-mountable timber shelving system features elegantly soft curved ends paired with sturdy metal uprights. Its unique design includes integrated bookends that offer exceptional flexibility, allowing them to be moved, positioned, and securely fixed according to the user's needs. This functional yet aesthetically pleasing shelving solution enhances the curated ambiance of Black Diamond, blending seamlessly with its overall design ethos.
This shelving unit was thoughtfully selected to address the brief to transform the space into a light-filled, inviting environment that encourage interaction. In the kitchen, the balance of texture and bold design elements is cantered around a green natural stone monolithic island, complemented by soft, light flesh tones above and behind it. The overall effect is sculptural, playful, and welcoming. This philosophy forms the foundation of the design, extending not only throughout the interior but also to the outdoor areas, making full use of the entire site.
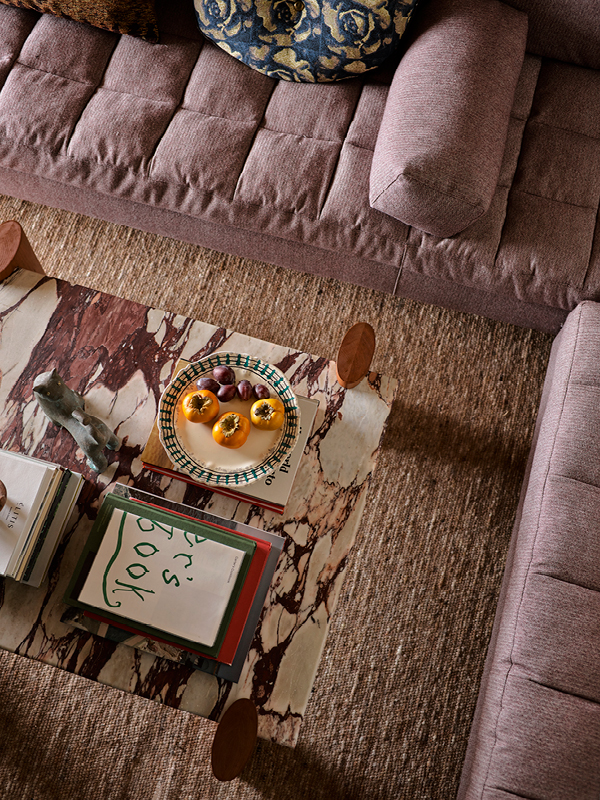
Pictured: Asymmetric Sofa by BassamFellows
In a complimentary approach, BassamFellows was seamlessly integrated into the space with the inclusion of the Asymmetric sofa. This particular piece, is crafted to carry equal visual weight, creating a harmonious and striking aesthetic. Specified in a custom upholstery the colour and design allows the sofa to serve as both a functional and artistic focal point within the room, enhancing the overall ambiance with its unique presence.
YSG's inventive approach to the Black Diamond project, was an impressive approach to redefine the traditional boundaries of a conventional Sydney coastal home. By integrating innovative design elements with a keen attention to detail, YSG has created an environment that not only complements the interior but also enhances it, making Black Diamond a true testament to visionary interior design.
Interiors and Styling: YSG
Photography: Anson Smart

