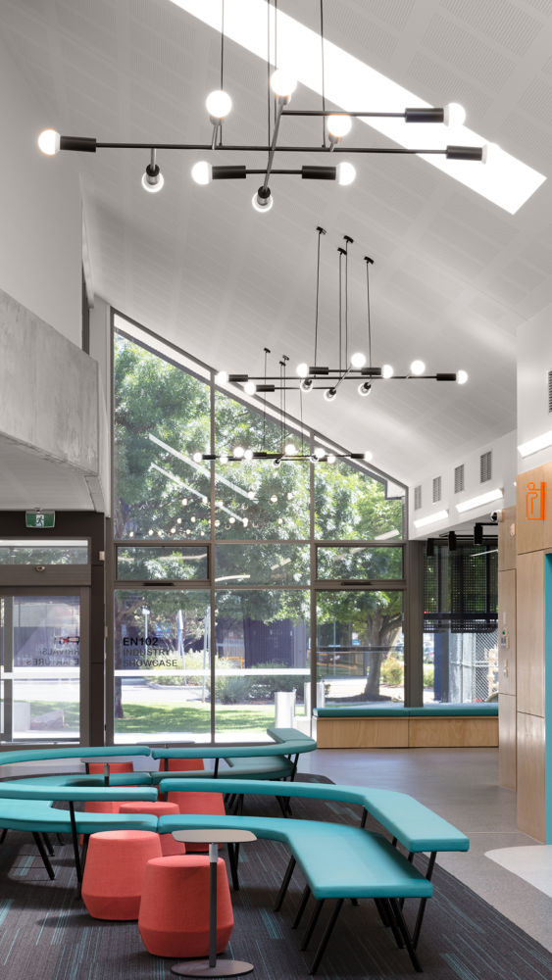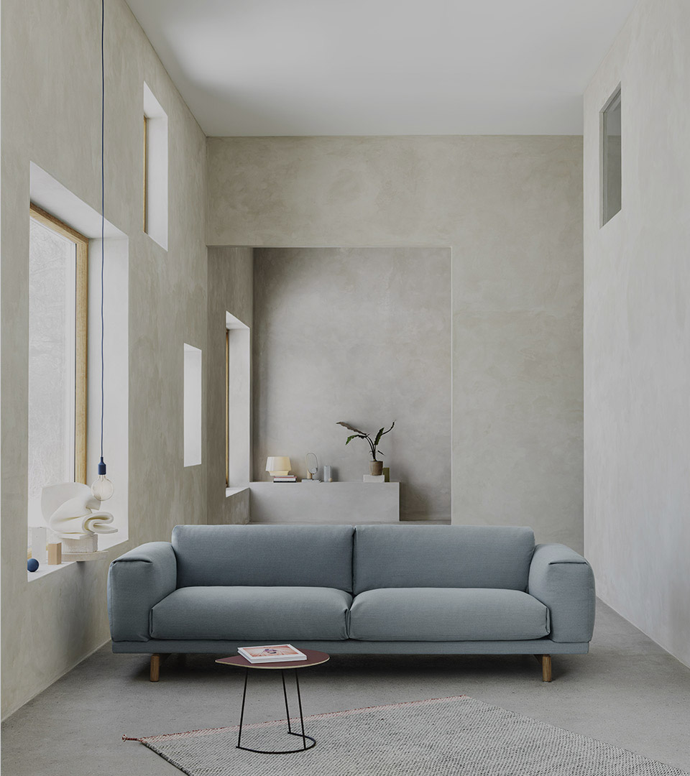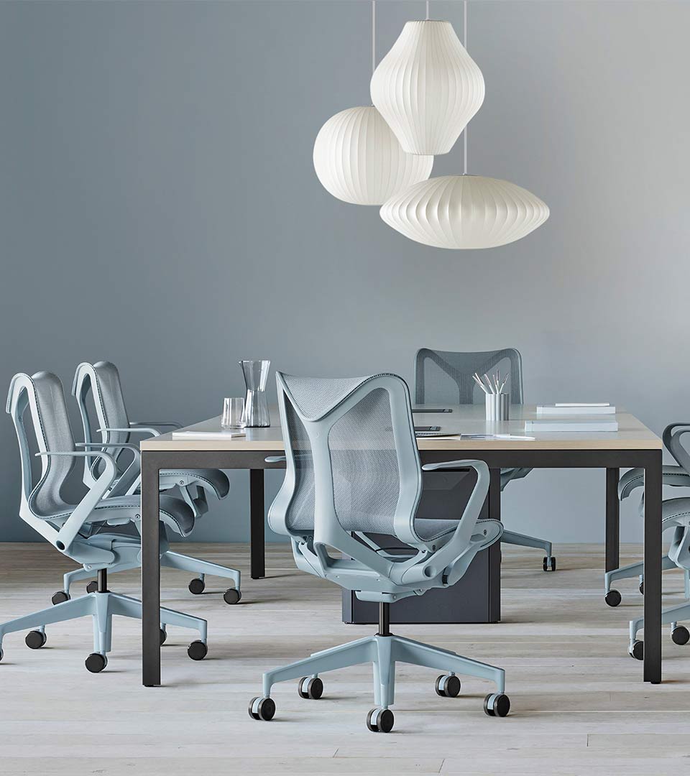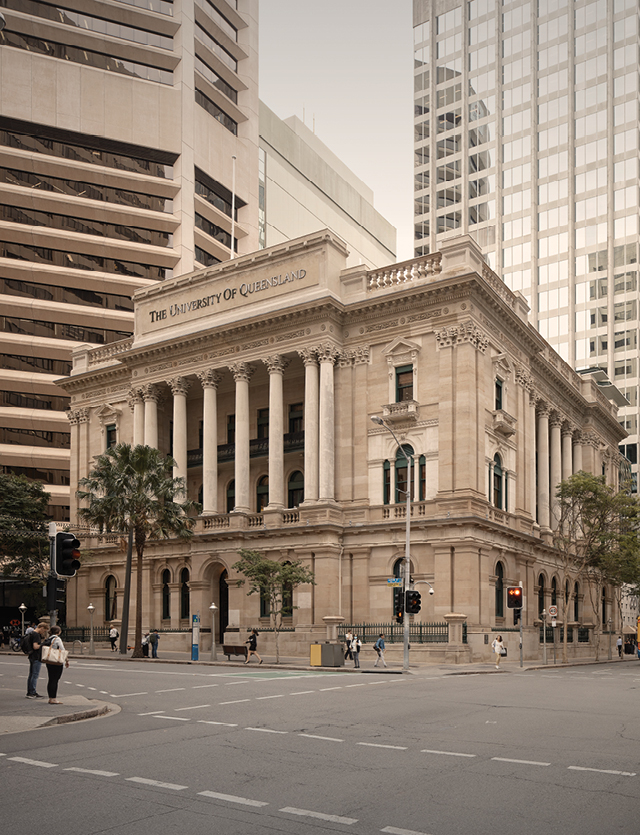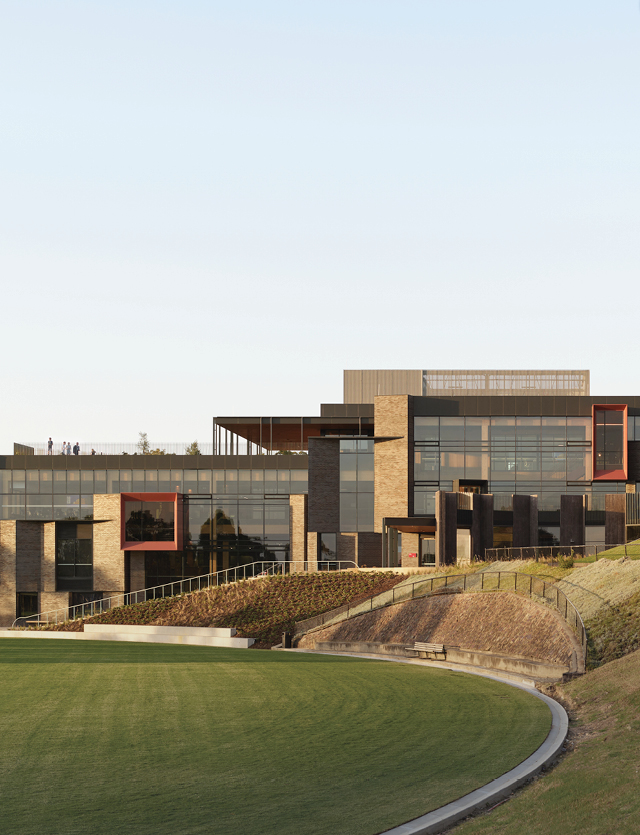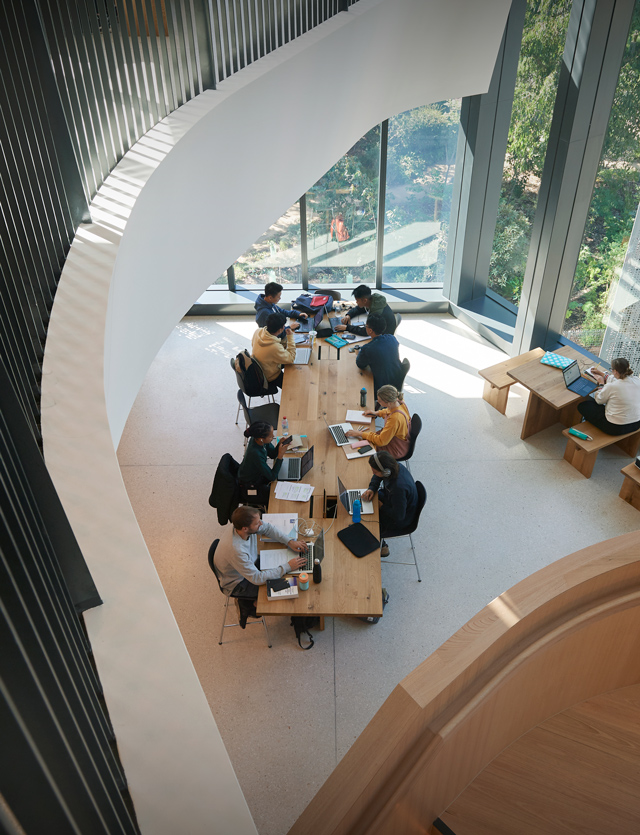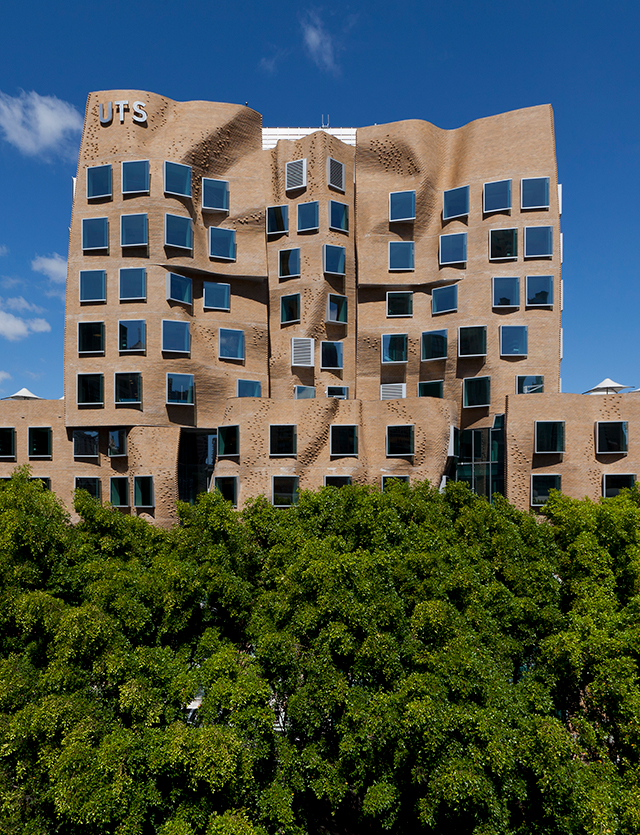Whittlesea Tech School (WTS) is part of a 10-school initiative by the Victorian Department of Education and Training, which is focused on developing critical science, technology, engineering and maths (STEM) skills in Victorian secondary students. Located on the Melbourne Polytechnic Epping Campus, the new facility functions as an innovative learning hub, connecting 10,000 secondary students from 14 government, Catholic and independent schools in the local region to a technology-rich and industry-focused learning framework to prepare them for the jobs of the future.
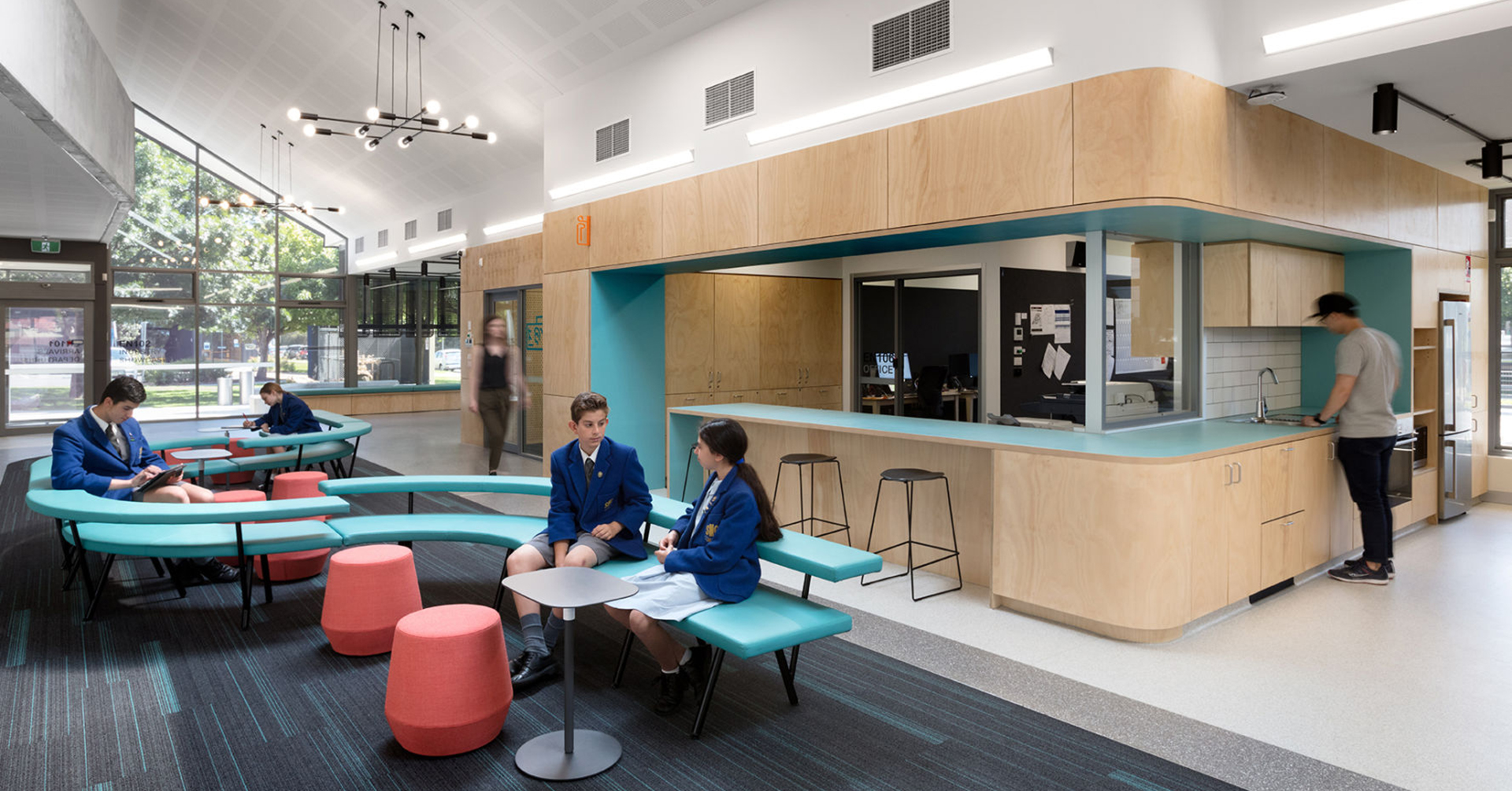
Designed to inspire curiosity and deep learning, WTS provides a responsive, learner-centric environment that celebrates presentation and display at its core, utilising the language of form and space to challenge and empower learners to unlock their potential. Taking a theme of ‘connectivity’, the spatial and aesthetic response forges a unique school identity in this growing region, generates excitement for STEM, and creates a welcoming and inclusive environment for all learners.
The WTS pedagogical model champions the development of collaboration, problem-solving, critical thinking, and entrepreneurship as core skills for a rapidly evolving world. The architectural and interior design is a physical manifestation of this vision.
With a central focus on ‘connectivity’, the spatial planning and volumetric design of WTS features outdoor and indoor, formal and casual, practical production and high-tech equipment spaces that are linked together to create a seamless project-based learning journey that prioritises exploration and presentation over repetition and examination. Design elements such as large viewing windows, opening hatches, sliding doors and double-height spaces that visually connect levels, ensure that each learning environment is connected with at least two others. This enables learners to organically progress projects between ideation, production, testing, presentation and exhibition phases.
Furniture is modular and moveable, enabling spaces to be adapted to a wide range of learning modes.
Interiors were inspired by the learners’ path of innovation as they engage with and navigate through the spaces and programs. A common language of leading lines with soft curves reminiscent of a circuit board or metro map appear across a range of forms; pendant lighting, wayfinding graphics, floor finishes, furniture forms and even structure. This brings an approachable interface to a technology-rich environment and subtly references design, invention and industry.
Furniture is modular and moveable, enabling spaces to be adapted to a wide range of learning modes. Advanced manufacturing methods including open-source plywood furniture designs and perforated metal, showcase possible project solutions. A neutral palette of timber and charcoals set the foundation for bright, non-gender specific accents in informal and active learning environments.
Client: Whittlesea Tech School
Date: March 2019
Location: Epping, Victoria
Products: Autobahn
Designer: Clarke Hopkins Clarke
Category: Education
Photo: Dianna Snape
