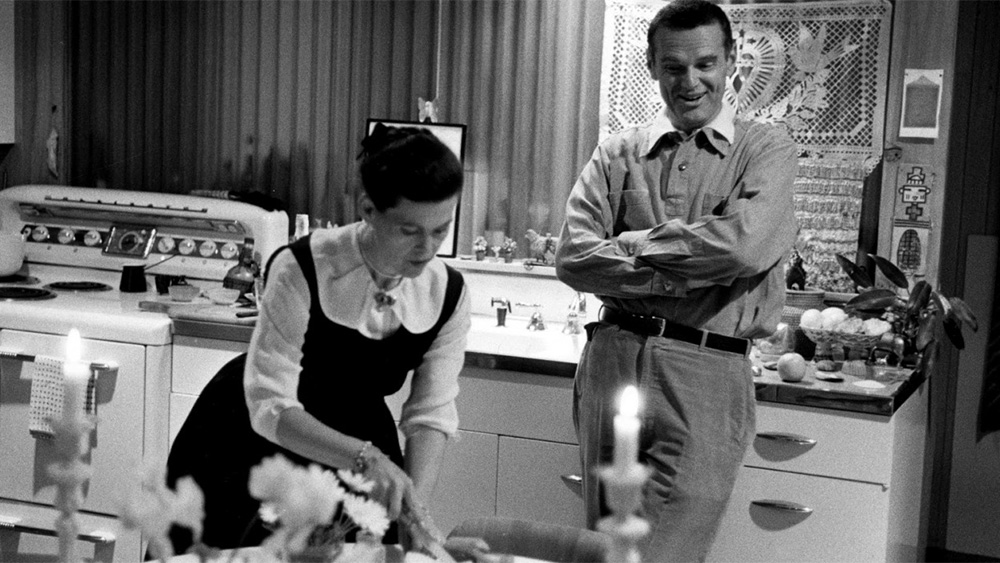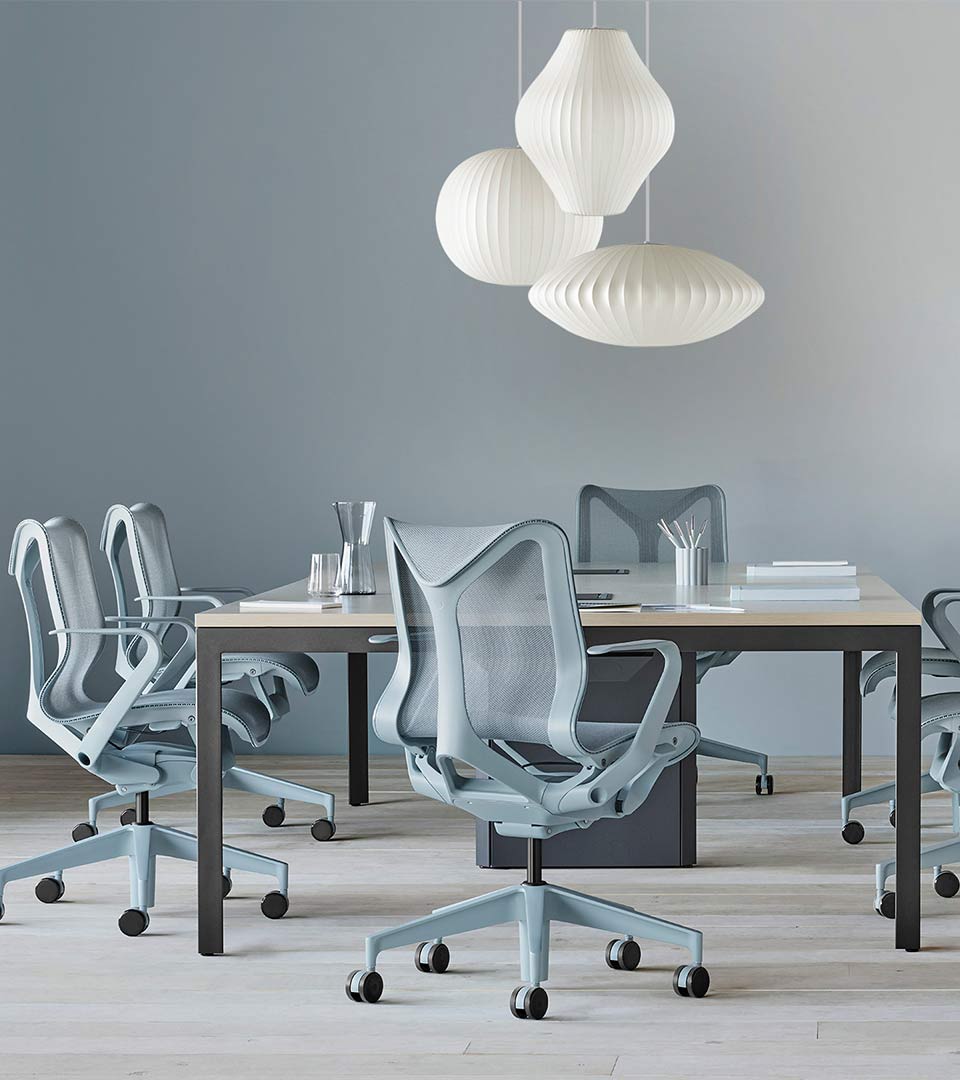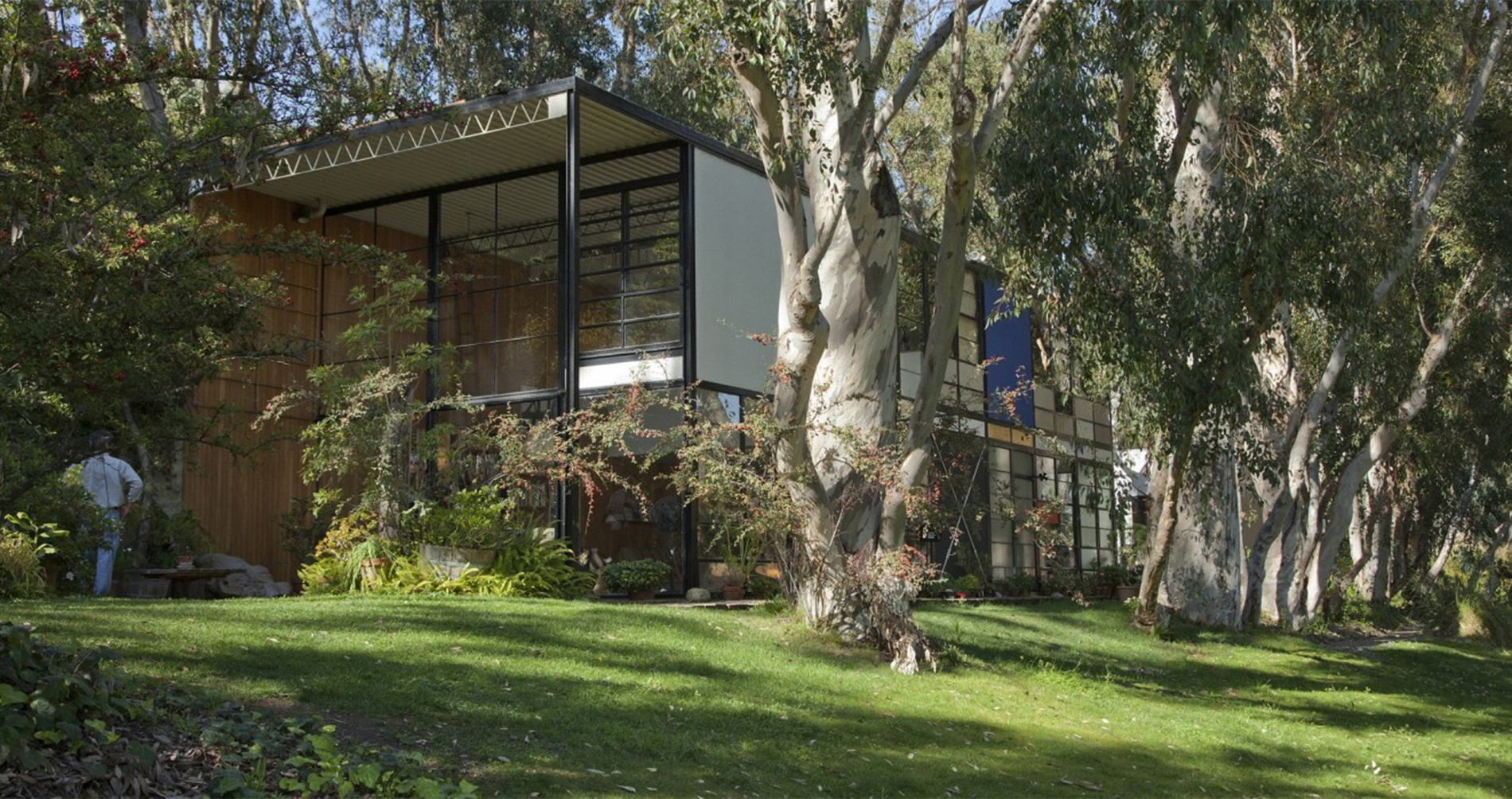The Eames House, also known as Case Study House No. 8, is a landmark of mid-20th century modern architecture located in the Pacific Palisades neighborhood of Los Angeles. It was designed and constructed in 1949 by husband-and-wife Charles and Ray Eames to serve as their home and studio. They lived in their home until their deaths: Charles in 1978 and Ray, ten years to the day, in 1988.
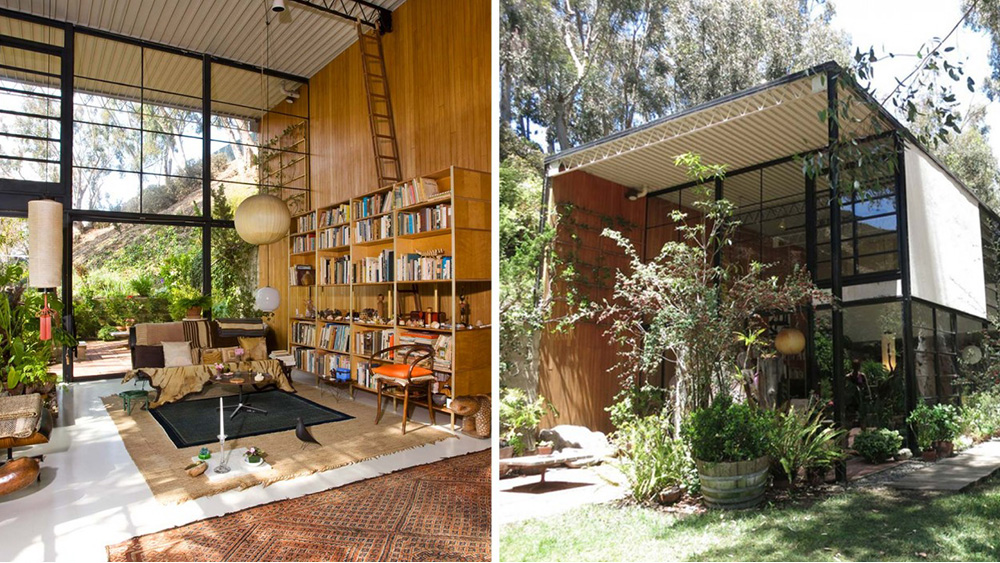
It was a home filled with gifts from friends, family and colleagues. The way the Eameses lived their life in their home echoed how they lived their life at work. They anticipated their guests’ needs – whether welcoming visitors at the house with delightful treats or when designing a chair and considering how best to meet the needs of the user — the guest in this case. They believed in the iterative process: the redesigning and rethinking of a project to improve it, whether it was through creating the three versions of their film Powers of Ten, or the two house designs for the site, or the constantly evolving décor during the early years.
And then by nestling the house into the hillside, rather than imposing it on the site, they realized their original intent: for the house in nature to serve as a re-orientor. The scent, the sound of birds, the shadow of the trees against the structure whether inside or out, the openness of the site—all the elements join seamlessly.
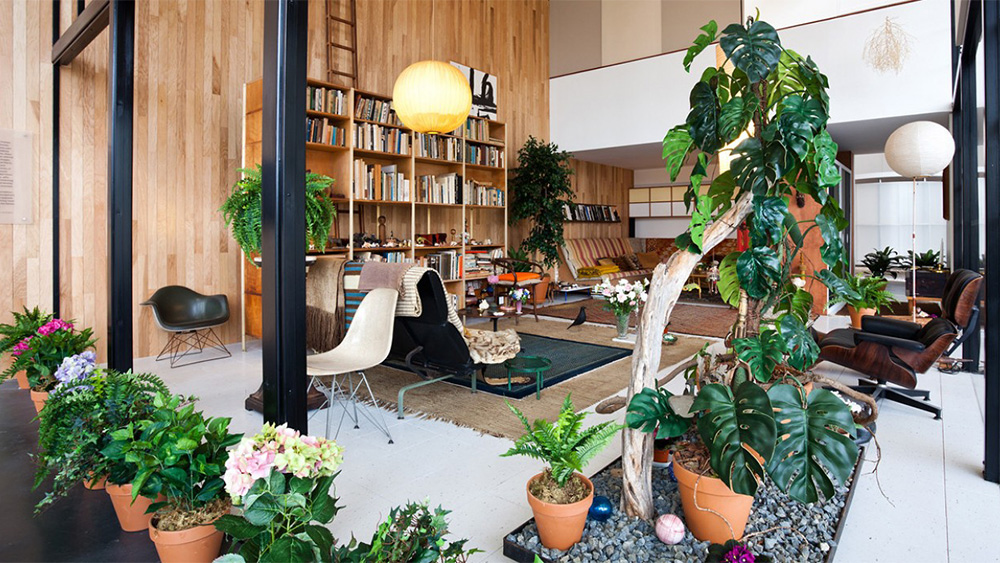
Charles said, “Just as a good host tries to anticipate the needs of his guest, so a good architect or a designer or a city planner tries to anticipate the needs of those who will live in or use the thing being designed.”
The house is situated on a three-acre site on top of an 150-foot cliff that overlooks the Pacific Ocean. The site is a flat parcel on otherwise steep land that creates a retaining wall to the west. The response to this condition was a concrete retaining wall that ties together the two boxes separated by a courtyard that make up the parti of the residence.
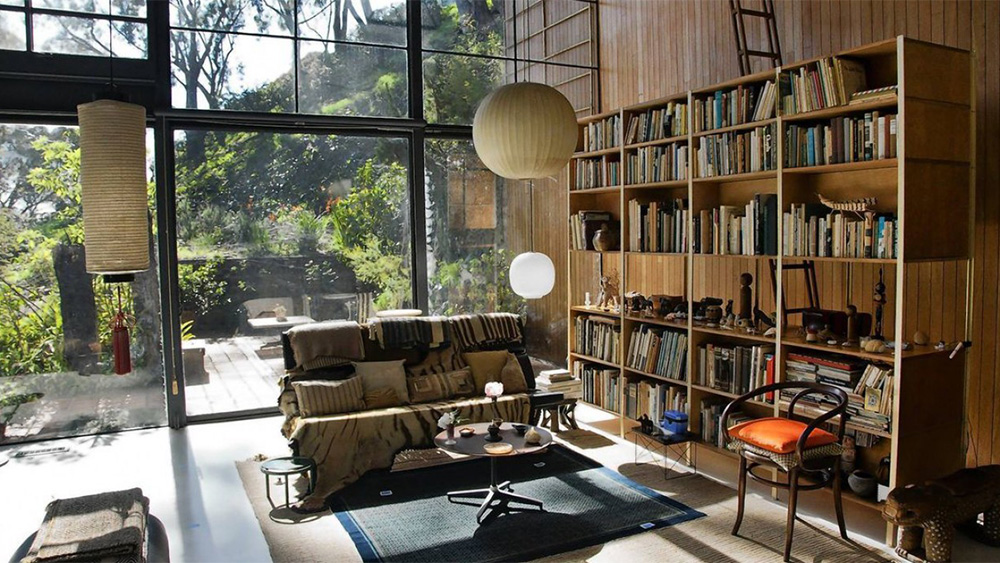
The two boxes serve two different functions. One is for the residence itself and the other is a studio. Both provide double-height spaces at the corners and outer ends of both programs. This allows for a composition that breaks the space up rhythmetically, and is read on the exterior of the house with the exterior courtyard serving as a double-height space in between both boxes.
Contrast to the cold steel framing that forms the structure, the interior of the house is warm and comforting with its wood-block floor and the soft light penetrating into each room through each day. Wooden staircases float effortlessly connecting the lower and upper levels. The use of natural materials on the interior bring the residence closer to nature, giving the appearance of the house resting softly on the earth. A row of eucalyptus trees was also planted at the front that provide shade and blend parts of the house with outdoors.
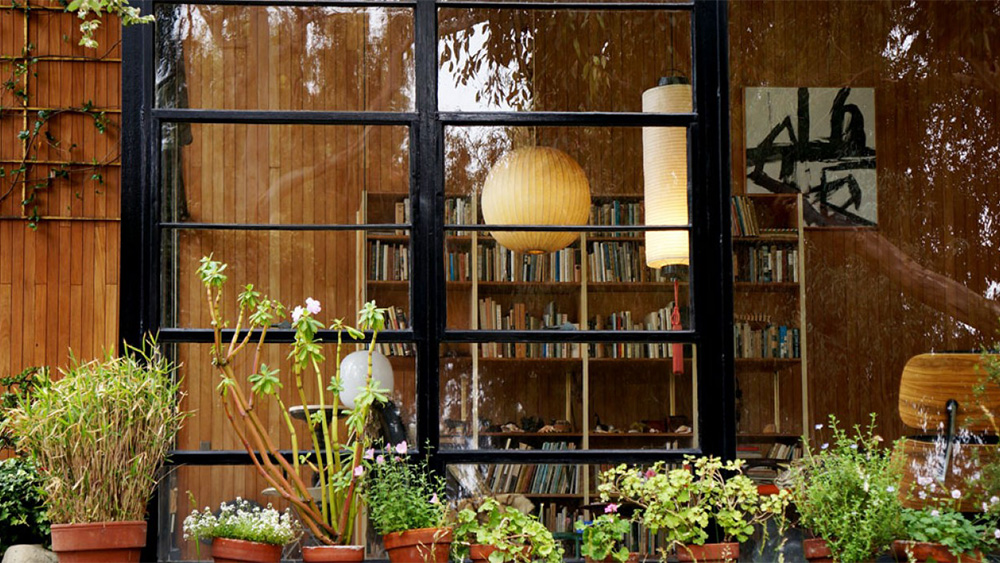
The Eames House is a beautiful continuation of space. The rooms are liberating, flowing into one another even between floors through the double-height spaces. Private and public spaces are not strictly divided. For example, the bedroom on the upper level overlooks the public living room with a short terrace that connects the rooms. There are no major divisions other than the separation of the two boxes, which still merge into one another with the courtyard. The house is an unrolling scroll of a Mondrian painting that exemplifies the use prefabricated materials to create beautiful endless space.
With timeless yet forward-thinking design, Flos Home Collection lighting sits effortlessly alongside other furniture and accessory brands and products at Living Edge. “This exciting partnership signifies a shared commitment to authentic and timeless design with a never-flagging pledge to only the highest level of quality,” said Jo (Mawhinney, Brand and Product Director, Living Edge)
Charles described the house as unselfconscious. There is a sense of that “way-it-should-be-ness”. Charles and Ray designed a house specifically to meet their needs, but they were those universal needs that we all share as humans. They believed in the honest use of materials and straightforward connections. The details WERE the product!
